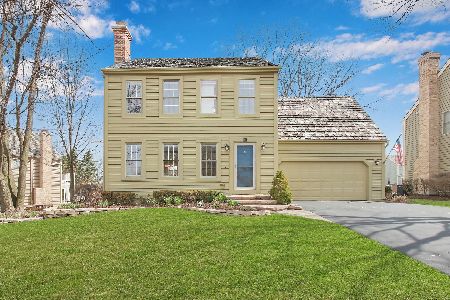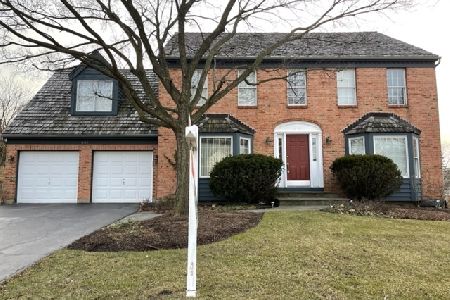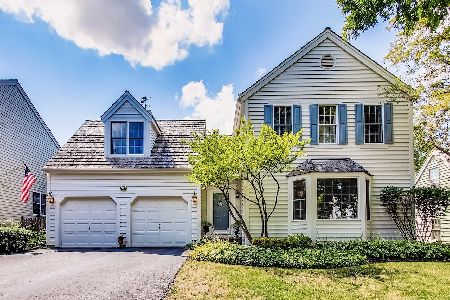658 Lexington Square, Gurnee, Illinois 60031
$373,000
|
Sold
|
|
| Status: | Closed |
| Sqft: | 2,426 |
| Cost/Sqft: | $156 |
| Beds: | 4 |
| Baths: | 3 |
| Year Built: | 1992 |
| Property Taxes: | $9,823 |
| Days On Market: | 2438 |
| Lot Size: | 0,21 |
Description
Beautiful 4 bed & 2.5 bath Douglas S model with Bonus Vaulted Breakfast Nook in Providence Village. Renovated kitchen is chef's dream w granite countertops, custom solid cherry 42" cabinets, Dacor 5 burner top, & SS appliances. LOVE the extra touches - under cabinet lighting, high efficiency hood & pot-filler. Walk in pantry & first floor laundry/mudroom. Newly painted open first floor w hardwood floors throughout. Formal dining room & living room w custom bookshelves. Hardwood stairs to 2nd level w newly painted classic hand-rail to hardwood landing. Master bedroom boasts beautiful hardwood floors & renovated master bath w separate expanded glass-door shower & double bowl vanity. The other 3 bedrooms have new carpeting & new paint. Recently renovated 2nd bath w granite counters, plank tile floors & double bowl vanity. Finished basement w huge family room & storage. 2-car attached garage w built-ins along w vertical slats. Professionally landscaped w paver sidewalk & back yard patio.
Property Specifics
| Single Family | |
| — | |
| Traditional | |
| 1992 | |
| Full | |
| DOUGLAS S | |
| No | |
| 0.21 |
| Lake | |
| Providence Village | |
| 125 / Annual | |
| Other | |
| Public | |
| Public Sewer | |
| 10399774 | |
| 07261060120000 |
Nearby Schools
| NAME: | DISTRICT: | DISTANCE: | |
|---|---|---|---|
|
Grade School
Woodland Elementary School |
50 | — | |
|
Middle School
Woodland Middle School |
50 | Not in DB | |
|
High School
Warren Township High School |
121 | Not in DB | |
Property History
| DATE: | EVENT: | PRICE: | SOURCE: |
|---|---|---|---|
| 23 Aug, 2019 | Sold | $373,000 | MRED MLS |
| 16 Jul, 2019 | Under contract | $378,900 | MRED MLS |
| — | Last price change | $379,900 | MRED MLS |
| 31 May, 2019 | Listed for sale | $384,900 | MRED MLS |
Room Specifics
Total Bedrooms: 4
Bedrooms Above Ground: 4
Bedrooms Below Ground: 0
Dimensions: —
Floor Type: Carpet
Dimensions: —
Floor Type: Carpet
Dimensions: —
Floor Type: Carpet
Full Bathrooms: 3
Bathroom Amenities: Separate Shower,Double Sink
Bathroom in Basement: 0
Rooms: Sitting Room,Breakfast Room
Basement Description: Partially Finished
Other Specifics
| 2 | |
| Concrete Perimeter | |
| Asphalt | |
| Patio, Brick Paver Patio, Storms/Screens | |
| — | |
| 9,130 SQ FT | |
| — | |
| Full | |
| Hardwood Floors, First Floor Laundry, Walk-In Closet(s) | |
| Range, Microwave, Dishwasher, Refrigerator, Washer, Dryer, Disposal, Stainless Steel Appliance(s) | |
| Not in DB | |
| — | |
| — | |
| — | |
| — |
Tax History
| Year | Property Taxes |
|---|---|
| 2019 | $9,823 |
Contact Agent
Nearby Similar Homes
Nearby Sold Comparables
Contact Agent
Listing Provided By
Chase Real Estate, LLC










