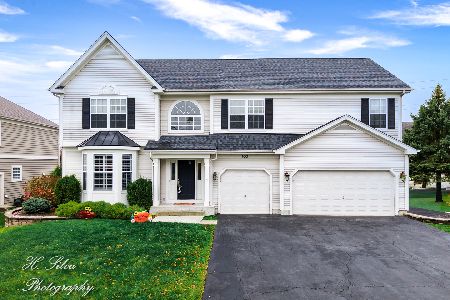658 Old Westbury Road, Crystal Lake, Illinois 60012
$322,000
|
Sold
|
|
| Status: | Closed |
| Sqft: | 3,521 |
| Cost/Sqft: | $97 |
| Beds: | 4 |
| Baths: | 3 |
| Year Built: | 1993 |
| Property Taxes: | $14,112 |
| Days On Market: | 2265 |
| Lot Size: | 0,96 |
Description
Beautiful custom 2 story home with large rooms, hardwood floors, full English basement with new furnace, rear deck, multiple walk-in closets, first floor laundry, and 3 car garage. Gorgeous gourmet kitchen with upgraded cabinets, granite countertops, Viking appliances including double ovens and warming tray, recessed/pendant/under cabinet lighting. Large master suite with walk-in closet and separate shower/jetted tub in the bathroom. Upstairs storage closet is located above the laundry room and could be converted into a 2nd laundry room. The garage has new pull-down stairs to the large attic storage room. Special financing incentives available through the relocation company.
Property Specifics
| Single Family | |
| — | |
| Traditional | |
| 1993 | |
| English | |
| CUSTOM | |
| No | |
| 0.96 |
| Mc Henry | |
| Wyndmuir Ridge | |
| 150 / Annual | |
| None | |
| Public | |
| Septic-Private | |
| 10569147 | |
| 1427303005 |
Nearby Schools
| NAME: | DISTRICT: | DISTANCE: | |
|---|---|---|---|
|
Grade School
Husmann Elementary School |
47 | — | |
|
Middle School
Hannah Beardsley Middle School |
47 | Not in DB | |
|
High School
Prairie Ridge High School |
155 | Not in DB | |
Property History
| DATE: | EVENT: | PRICE: | SOURCE: |
|---|---|---|---|
| 14 Oct, 2011 | Sold | $380,000 | MRED MLS |
| 9 Sep, 2011 | Under contract | $399,000 | MRED MLS |
| — | Last price change | $415,000 | MRED MLS |
| 15 Jun, 2011 | Listed for sale | $424,900 | MRED MLS |
| 20 Dec, 2019 | Sold | $322,000 | MRED MLS |
| 11 Nov, 2019 | Under contract | $339,900 | MRED MLS |
| 5 Nov, 2019 | Listed for sale | $339,900 | MRED MLS |
Room Specifics
Total Bedrooms: 4
Bedrooms Above Ground: 4
Bedrooms Below Ground: 0
Dimensions: —
Floor Type: Carpet
Dimensions: —
Floor Type: Carpet
Dimensions: —
Floor Type: Carpet
Full Bathrooms: 3
Bathroom Amenities: Separate Shower,Double Sink
Bathroom in Basement: 0
Rooms: Breakfast Room,Foyer,Office,Walk In Closet
Basement Description: Unfinished
Other Specifics
| 3 | |
| Concrete Perimeter | |
| Asphalt | |
| Deck, Storms/Screens | |
| — | |
| 41817 | |
| — | |
| Full | |
| Hardwood Floors, First Floor Laundry, Built-in Features, Walk-In Closet(s) | |
| Double Oven, Range, Microwave, Dishwasher, Refrigerator, Washer, Dryer, Disposal, Stainless Steel Appliance(s), Wine Refrigerator, Range Hood, Water Softener Owned | |
| Not in DB | |
| Street Paved | |
| — | |
| — | |
| Attached Fireplace Doors/Screen, Gas Starter |
Tax History
| Year | Property Taxes |
|---|---|
| 2011 | $11,895 |
| 2019 | $14,112 |
Contact Agent
Nearby Similar Homes
Nearby Sold Comparables
Contact Agent
Listing Provided By
Coldwell Banker Residential







