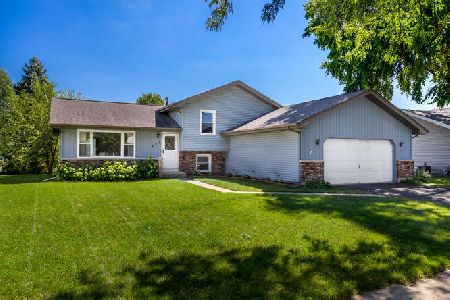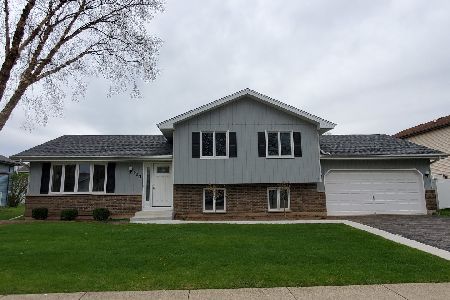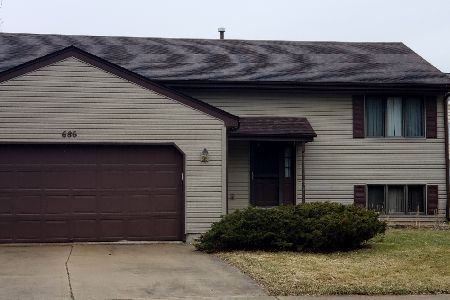658 Shenandoah Trail, Elgin, Illinois 60123
$320,000
|
Sold
|
|
| Status: | Closed |
| Sqft: | 2,184 |
| Cost/Sqft: | $142 |
| Beds: | 4 |
| Baths: | 3 |
| Year Built: | 1988 |
| Property Taxes: | $6,987 |
| Days On Market: | 1795 |
| Lot Size: | 0,17 |
Description
Welcome home to 658 Shenandoah Trail in Elgin's finest, Valley Creek Subdivision! This large and updated 4 bedroom and 3 full bath colonial comes complete with covered front porch that's perfect for morning coffee or evening tea. The fantastic floorplan is perfect for the large family or entertaining as it includes formal dining and living rooms along with a large open family room w/cozy fireplace! Beautiful hardwood floors throughout! Skylights and loads of windows provide tons of natural light! The amazing kitchen includes, pantry, granite countertops, stainless steel appliances and upgraded cabinetry. Large 1st floor mud/laundry room is located just off the expanded garage and is a perfect entry spot for the kids to hang up their jackets and kick off their shoes! Head upstairs to 4 very spacious bedrooms that include an enormous 360sq' master bedroom with tall ceilings, skylights, walk in closet and updated ensuite! 4th bedroom is currently used as office. Head downstairs to finished lower level that includes both recreation and playrooms as well as a large mechanical room with workshop and cement crawl space perfect for all of your storage needs. Newer high efficiency furnace, A/C and whole house humidifier! Hurry this one won't last!
Property Specifics
| Single Family | |
| — | |
| Contemporary | |
| 1988 | |
| Partial | |
| — | |
| No | |
| 0.17 |
| Kane | |
| Valley Creek | |
| — / Not Applicable | |
| None | |
| Public | |
| Public Sewer | |
| 11003916 | |
| 0609379036 |
Property History
| DATE: | EVENT: | PRICE: | SOURCE: |
|---|---|---|---|
| 7 Apr, 2021 | Sold | $320,000 | MRED MLS |
| 26 Feb, 2021 | Under contract | $309,900 | MRED MLS |
| 25 Feb, 2021 | Listed for sale | $309,900 | MRED MLS |
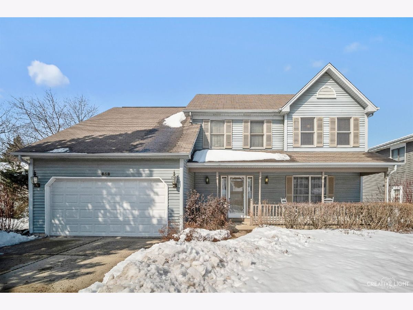
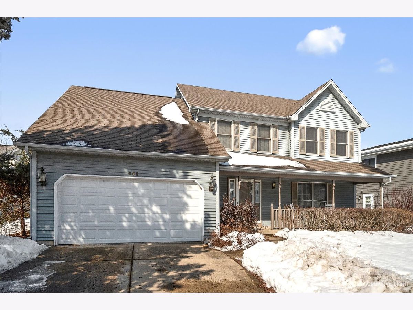
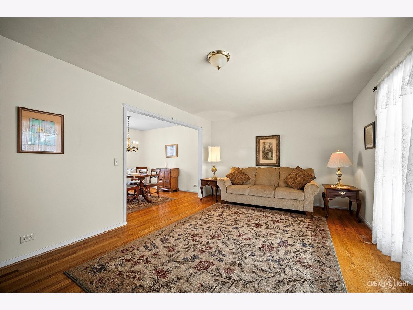
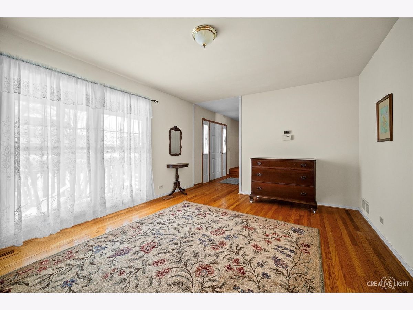
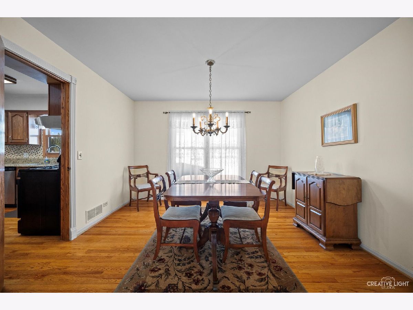
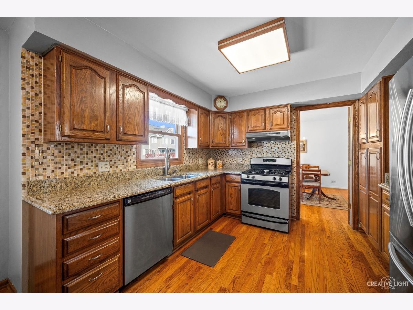
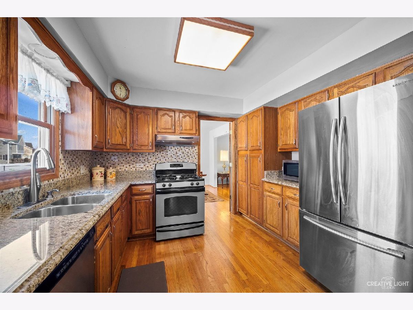
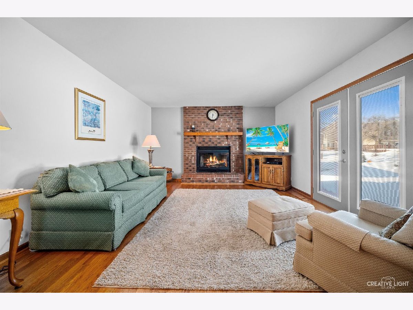
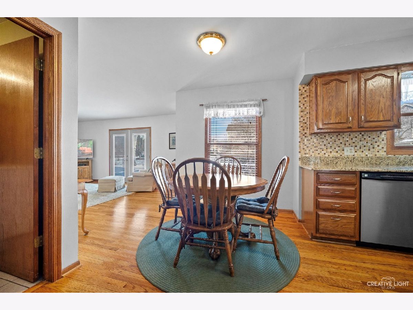
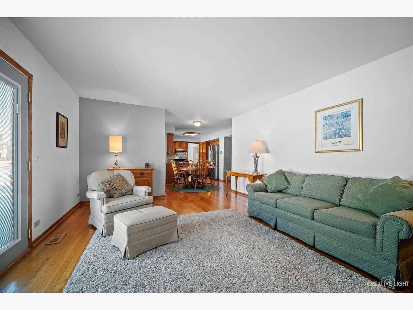
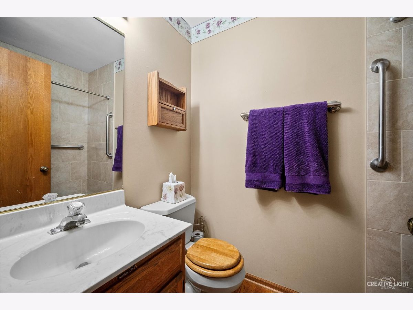
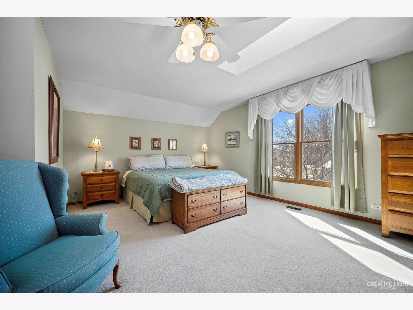
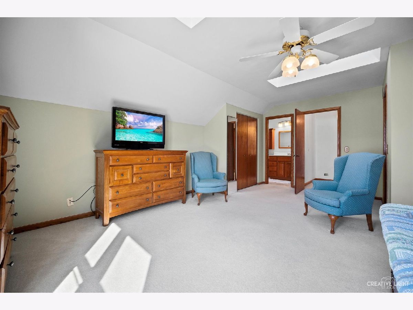
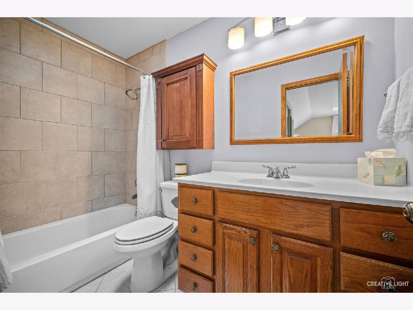
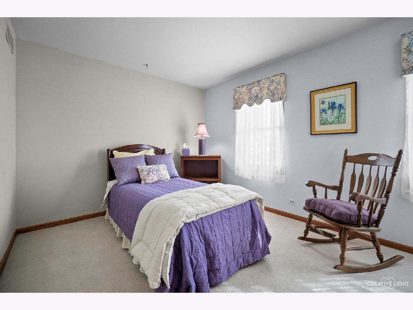
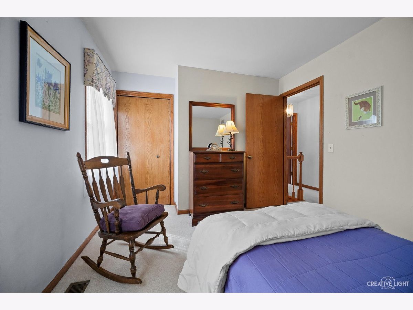
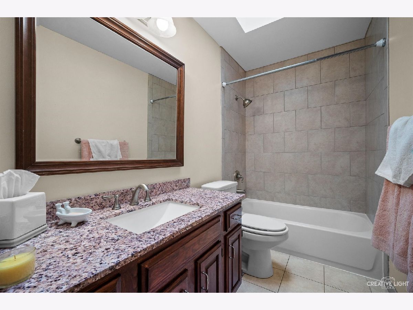
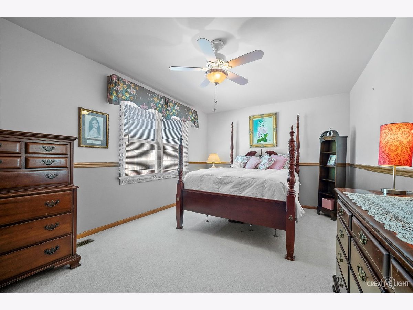
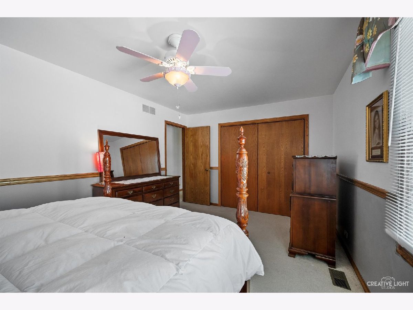
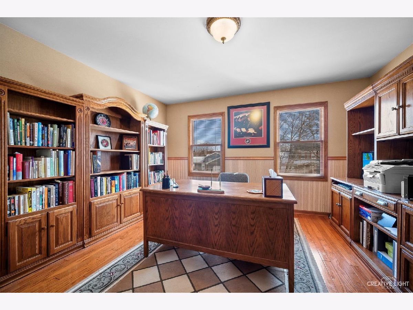
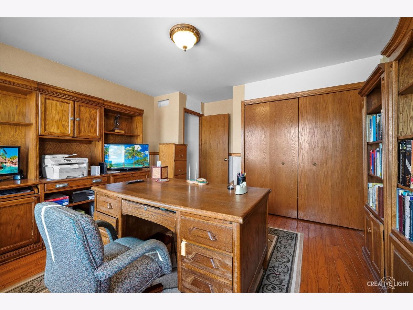
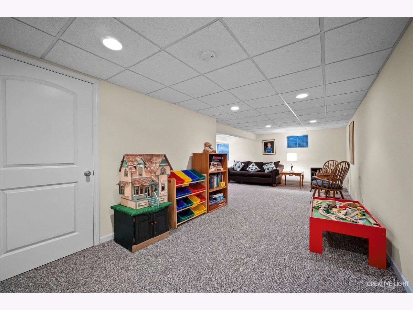
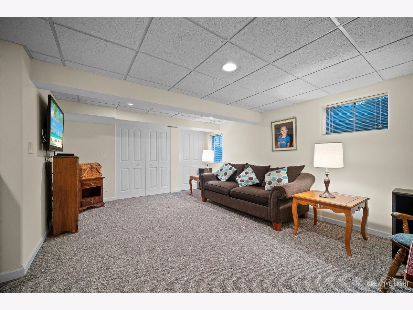
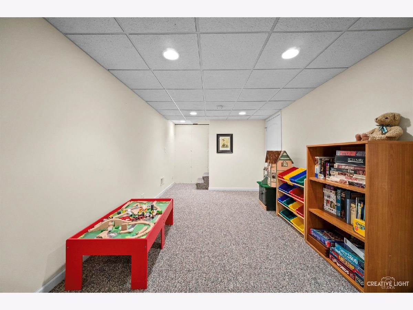
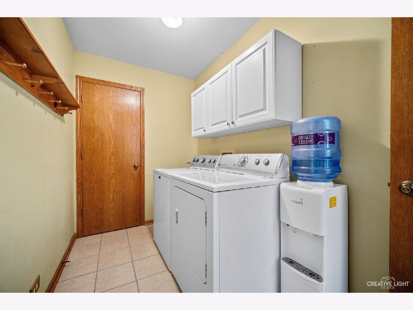
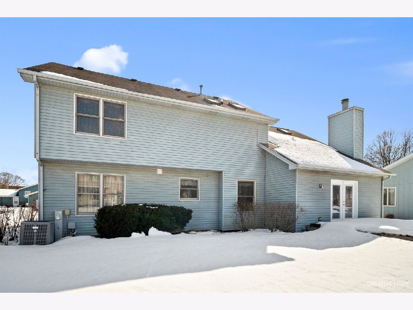
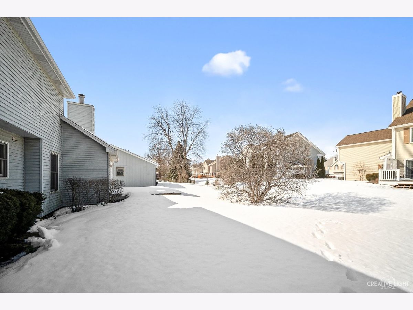
Room Specifics
Total Bedrooms: 4
Bedrooms Above Ground: 4
Bedrooms Below Ground: 0
Dimensions: —
Floor Type: Carpet
Dimensions: —
Floor Type: Carpet
Dimensions: —
Floor Type: Carpet
Full Bathrooms: 3
Bathroom Amenities: —
Bathroom in Basement: 0
Rooms: Recreation Room,Play Room,Workshop
Basement Description: Finished,Crawl
Other Specifics
| 2 | |
| Concrete Perimeter | |
| Concrete | |
| Storms/Screens | |
| — | |
| 74X105X48X13X104 | |
| — | |
| Full | |
| Vaulted/Cathedral Ceilings | |
| Range, Microwave, Dishwasher, Refrigerator, Washer, Dryer, Disposal | |
| Not in DB | |
| — | |
| — | |
| — | |
| — |
Tax History
| Year | Property Taxes |
|---|---|
| 2021 | $6,987 |
Contact Agent
Nearby Similar Homes
Nearby Sold Comparables
Contact Agent
Listing Provided By
REMAX Horizon




