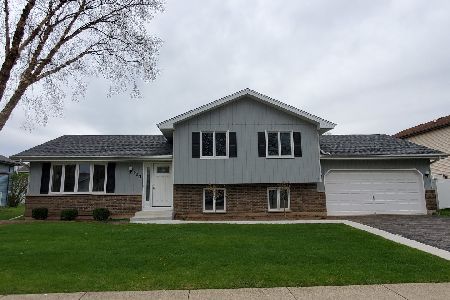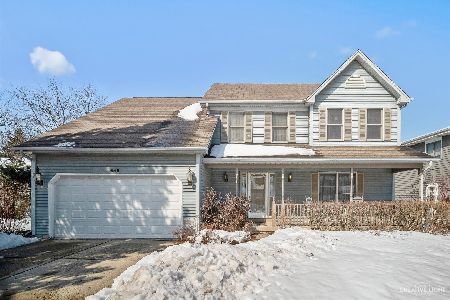657 Shenandoah Trail, Elgin, Illinois 60123
$315,000
|
Sold
|
|
| Status: | Closed |
| Sqft: | 2,350 |
| Cost/Sqft: | $128 |
| Beds: | 3 |
| Baths: | 3 |
| Year Built: | 1988 |
| Property Taxes: | $6,283 |
| Days On Market: | 1244 |
| Lot Size: | 0,20 |
Description
First time ever on the market in beautiful Valley Creek! Original owners customized their build with quality elements and have lovingly maintained this solid, spacious, quad-level throughout their time here. Now it's time for you to make it your own, your way! Flowing floor plan boasts ~2300 sf between 4 levels: foyer leads to the main level living/dining rooms and kitchen. Lovely large window adds to the light and space in the Living Room. Take a few steps up to three nice-sized bedrooms and Hall Bath on the second level. Owners Bedroom has en suite! A few steps down lead to a huge, lookout Family Room and 1/2 bath. The large 2.5 car garage has plenty of room for storage and offers stairs/entry to the lower-level Family Room. A few more steps lead down to the sub-basement which boasts large laundry area (washer and dryer included!), storage area, and finished office/den. Since built, owners have updated the following: siding, roof, kitchen floor, appliances and sink faucet, water heater, windows (approx. 5 years ago, except Living Rm and sliding glass door), furnace and AC (approx. 5 years ago). Nice interior location within the subdivision, and conveniently located within minutes of retail amenities, Metra, tollways, hospitals, schools - everywhere you "do" everyday life! Come take a look and make this home!
Property Specifics
| Single Family | |
| — | |
| — | |
| 1988 | |
| — | |
| QUAD LEVEL | |
| No | |
| 0.2 |
| Kane | |
| Valley Creek | |
| — / Not Applicable | |
| — | |
| — | |
| — | |
| 11618718 | |
| 0609380008 |
Property History
| DATE: | EVENT: | PRICE: | SOURCE: |
|---|---|---|---|
| 7 Oct, 2022 | Sold | $315,000 | MRED MLS |
| 3 Sep, 2022 | Under contract | $300,000 | MRED MLS |
| 30 Aug, 2022 | Listed for sale | $300,000 | MRED MLS |
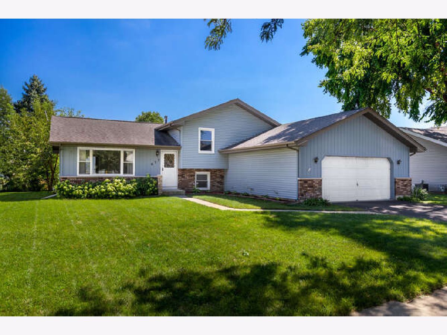
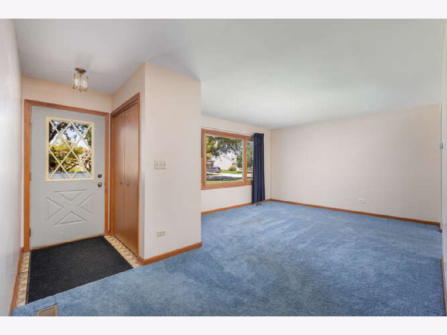
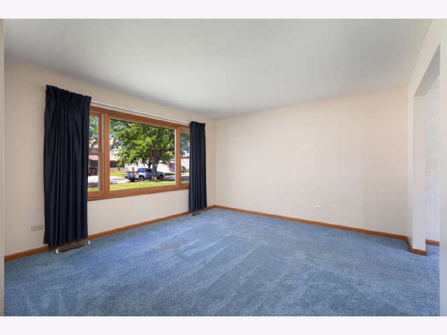
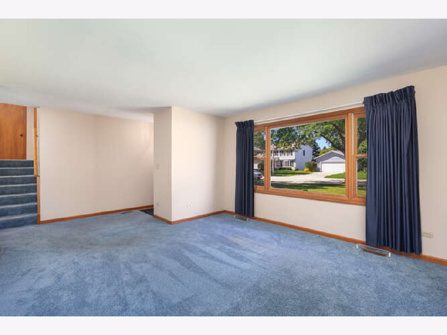
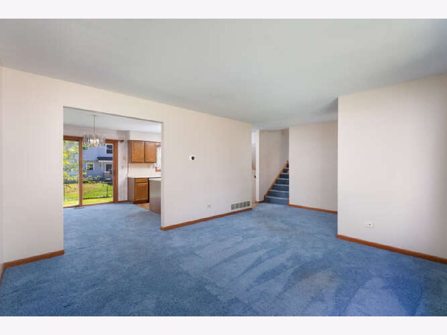
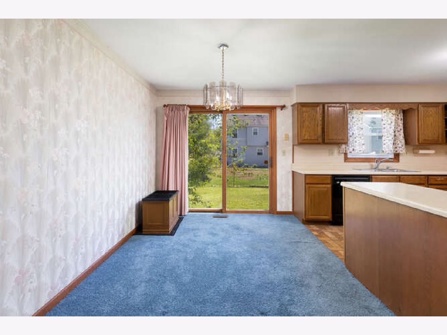
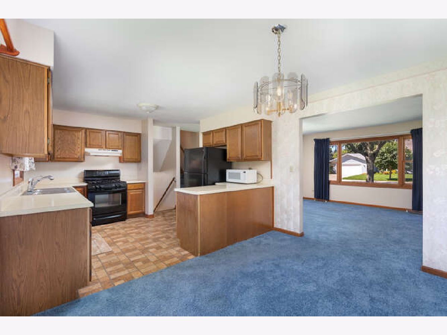
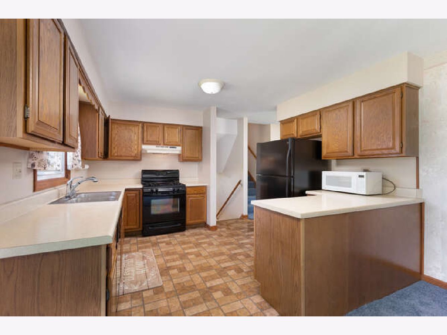
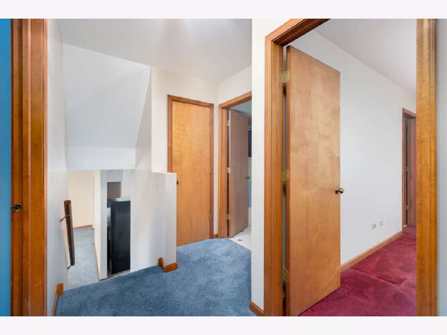
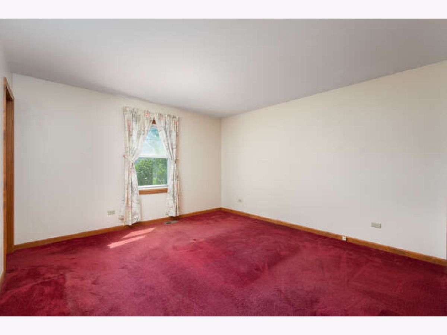
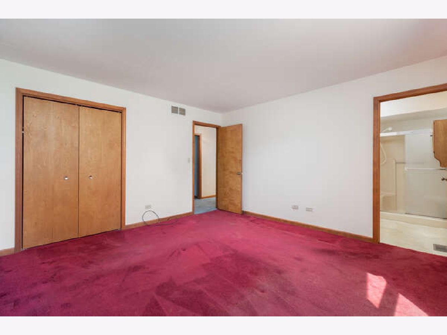
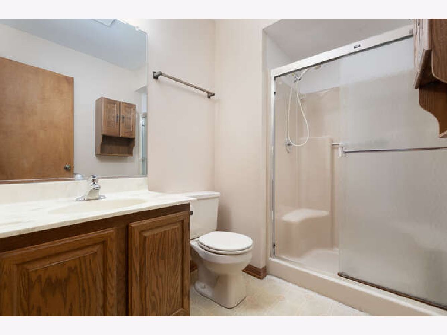
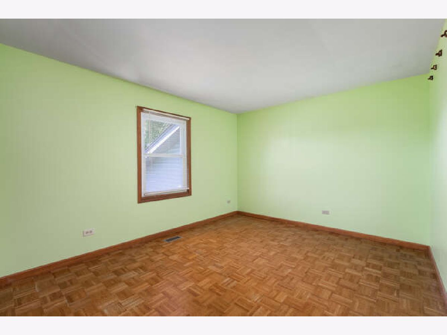
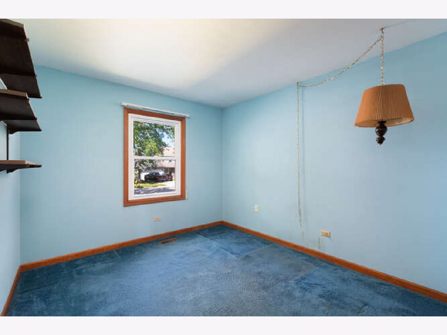
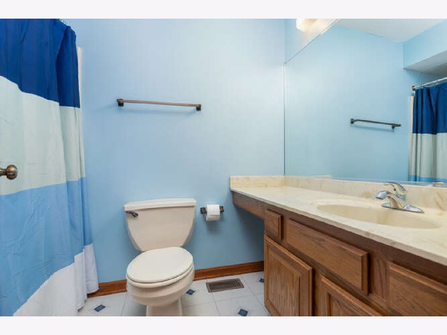
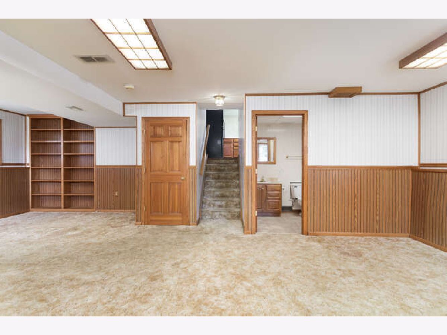
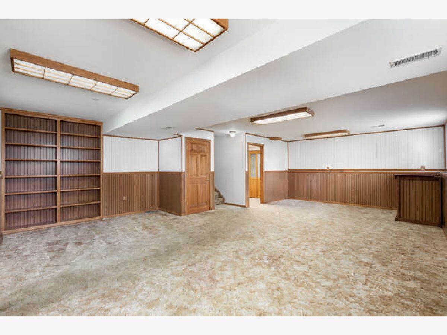
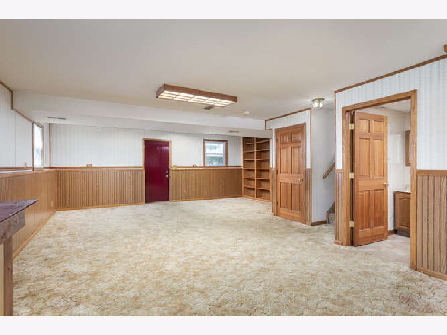
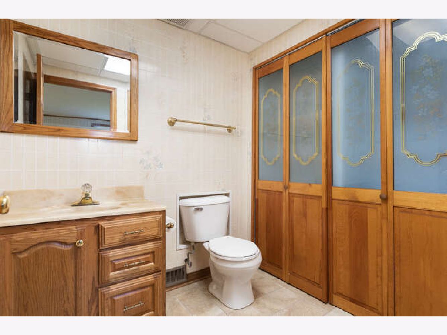
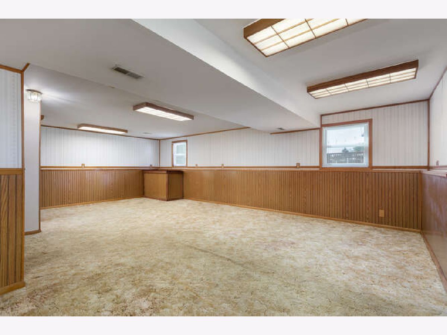
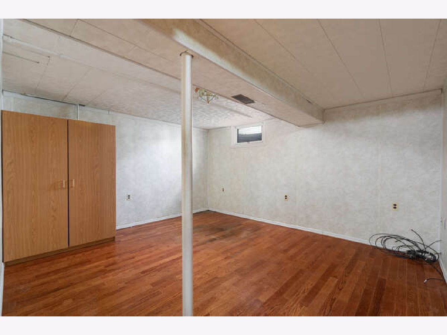
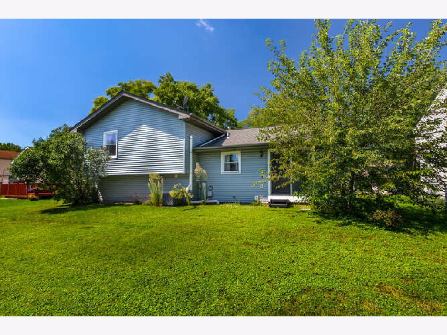
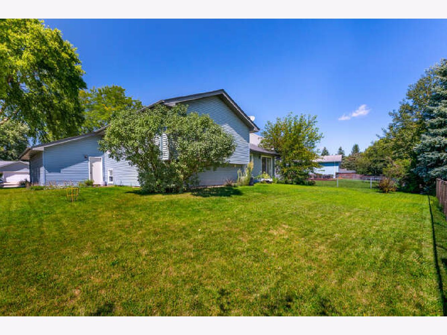
Room Specifics
Total Bedrooms: 3
Bedrooms Above Ground: 3
Bedrooms Below Ground: 0
Dimensions: —
Floor Type: —
Dimensions: —
Floor Type: —
Full Bathrooms: 3
Bathroom Amenities: No Tub
Bathroom in Basement: 0
Rooms: —
Basement Description: Finished,Partially Finished,Exterior Access,Lookout,Rec/Family Area
Other Specifics
| 2 | |
| — | |
| Asphalt | |
| — | |
| — | |
| 79X110 | |
| — | |
| — | |
| — | |
| — | |
| Not in DB | |
| — | |
| — | |
| — | |
| — |
Tax History
| Year | Property Taxes |
|---|---|
| 2022 | $6,283 |
Contact Agent
Nearby Similar Homes
Nearby Sold Comparables
Contact Agent
Listing Provided By
Homesmart Connect LLC - St Charles




