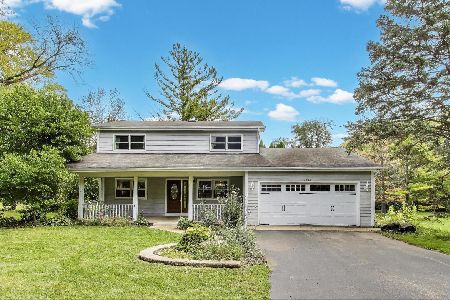6583 Windham Lane, Long Grove, Illinois 60047
$662,000
|
Sold
|
|
| Status: | Closed |
| Sqft: | 4,200 |
| Cost/Sqft: | $167 |
| Beds: | 5 |
| Baths: | 4 |
| Year Built: | 1987 |
| Property Taxes: | $16,148 |
| Days On Market: | 3892 |
| Lot Size: | 3,30 |
Description
Beautiful architectural design of brick and stone compliment this Grand Georgian,framed by a new paver walk and landing. Large kitchen and eating area opens to spacious family room with state-of-the art fireplace & Sun Room overlooking magnificent 3 acre yard.Glorious master suite w/remodeled bath; walk-in shwr, WIC. Freshly painted. Hardwood floors throughout. Lower level walkout could be separate living quarters.
Property Specifics
| Single Family | |
| — | |
| Colonial | |
| 1987 | |
| Full,Walkout | |
| CUSTOM | |
| No | |
| 3.3 |
| Lake | |
| Stockbridge Farms | |
| 910 / Annual | |
| Insurance | |
| Private Well | |
| Septic-Private | |
| 08893207 | |
| 15071010070000 |
Nearby Schools
| NAME: | DISTRICT: | DISTANCE: | |
|---|---|---|---|
|
Grade School
Country Meadows Elementary Schoo |
96 | — | |
|
Middle School
Woodlawn Middle School |
96 | Not in DB | |
|
High School
Adlai E Stevenson High School |
125 | Not in DB | |
Property History
| DATE: | EVENT: | PRICE: | SOURCE: |
|---|---|---|---|
| 1 Jul, 2009 | Sold | $725,000 | MRED MLS |
| 3 Apr, 2009 | Under contract | $760,000 | MRED MLS |
| — | Last price change | $770,000 | MRED MLS |
| 9 Dec, 2008 | Listed for sale | $775,000 | MRED MLS |
| 10 Aug, 2015 | Sold | $662,000 | MRED MLS |
| 10 Jul, 2015 | Under contract | $699,500 | MRED MLS |
| — | Last price change | $719,900 | MRED MLS |
| 16 Apr, 2015 | Listed for sale | $750,000 | MRED MLS |
Room Specifics
Total Bedrooms: 5
Bedrooms Above Ground: 5
Bedrooms Below Ground: 0
Dimensions: —
Floor Type: Hardwood
Dimensions: —
Floor Type: Hardwood
Dimensions: —
Floor Type: Hardwood
Dimensions: —
Floor Type: —
Full Bathrooms: 4
Bathroom Amenities: Separate Shower,Double Sink
Bathroom in Basement: 1
Rooms: Kitchen,Bedroom 5,Exercise Room,Recreation Room,Sun Room,Other Room
Basement Description: Finished
Other Specifics
| 3 | |
| Concrete Perimeter | |
| Asphalt | |
| Deck, Gazebo | |
| Cul-De-Sac,Landscaped | |
| 528X248X446X241X114 | |
| Unfinished | |
| Full | |
| Bar-Dry, Hardwood Floors, In-Law Arrangement | |
| Double Oven, Microwave, Dishwasher, Refrigerator, Freezer, Washer, Dryer | |
| Not in DB | |
| Street Paved | |
| — | |
| — | |
| Gas Log, Gas Starter |
Tax History
| Year | Property Taxes |
|---|---|
| 2009 | $14,718 |
| 2015 | $16,148 |
Contact Agent
Nearby Similar Homes
Nearby Sold Comparables
Contact Agent
Listing Provided By
@properties







