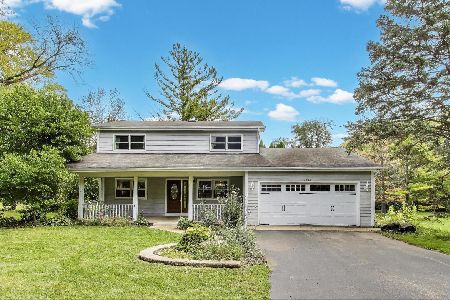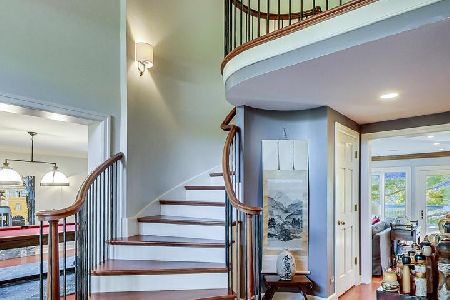6584 Windham Lane, Long Grove, Illinois 60047
$655,000
|
Sold
|
|
| Status: | Closed |
| Sqft: | 3,388 |
| Cost/Sqft: | $198 |
| Beds: | 5 |
| Baths: | 4 |
| Year Built: | 1985 |
| Property Taxes: | $16,836 |
| Days On Market: | 4507 |
| Lot Size: | 3,08 |
Description
This fabulous home has been maintained to perfection*A lucky buyer would be proud to call this home*Private 3acr paradise*End of culdesac*Prof lndscpng incl:paver brk drvwy,patio&retaining walls*Hardwd&stone flrs*Famrm w/vltd-cthdrl ceilng&brk frplc*Updtd mastr bath*Ktchn w/granite counters&SS applcs*Painted t/o w/decortr paint colors*W/O bsmt w/5th bed,rec,media area etc make this home over 5300sqft Fnsd*Great Price
Property Specifics
| Single Family | |
| — | |
| Contemporary | |
| 1985 | |
| Full,Walkout | |
| CUSTOM | |
| No | |
| 3.08 |
| Lake | |
| Stockbridge Farms | |
| 900 / Annual | |
| Insurance | |
| Private Well | |
| Septic-Private | |
| 08416389 | |
| 15071010050000 |
Nearby Schools
| NAME: | DISTRICT: | DISTANCE: | |
|---|---|---|---|
|
Grade School
Country Meadows Elementary Schoo |
96 | — | |
|
Middle School
Woodlawn Middle School |
96 | Not in DB | |
|
High School
Adlai E Stevenson High School |
125 | Not in DB | |
Property History
| DATE: | EVENT: | PRICE: | SOURCE: |
|---|---|---|---|
| 25 Feb, 2014 | Sold | $655,000 | MRED MLS |
| 26 Nov, 2013 | Under contract | $669,999 | MRED MLS |
| — | Last price change | $699,900 | MRED MLS |
| 8 Aug, 2013 | Listed for sale | $699,900 | MRED MLS |
| 7 Jan, 2019 | Under contract | $0 | MRED MLS |
| 17 Sep, 2018 | Listed for sale | $0 | MRED MLS |
Room Specifics
Total Bedrooms: 5
Bedrooms Above Ground: 5
Bedrooms Below Ground: 0
Dimensions: —
Floor Type: Carpet
Dimensions: —
Floor Type: Carpet
Dimensions: —
Floor Type: Carpet
Dimensions: —
Floor Type: —
Full Bathrooms: 4
Bathroom Amenities: Whirlpool,Separate Shower,Double Sink
Bathroom in Basement: 1
Rooms: Bedroom 5,Foyer,Game Room,Recreation Room,Theatre Room
Basement Description: Finished
Other Specifics
| 3 | |
| Concrete Perimeter | |
| Brick | |
| Deck, Patio, Porch, Brick Paver Patio, Storms/Screens | |
| Landscaped | |
| 325X495X275X255X307 | |
| Full,Unfinished | |
| Full | |
| Vaulted/Cathedral Ceilings, Skylight(s), Bar-Wet, Hardwood Floors, First Floor Laundry | |
| Double Oven, Microwave, Dishwasher, Refrigerator, Washer, Dryer, Stainless Steel Appliance(s) | |
| Not in DB | |
| Street Paved | |
| — | |
| — | |
| Wood Burning, Gas Starter |
Tax History
| Year | Property Taxes |
|---|---|
| 2014 | $16,836 |
Contact Agent
Nearby Similar Homes
Nearby Sold Comparables
Contact Agent
Listing Provided By
RE/MAX Prestige








