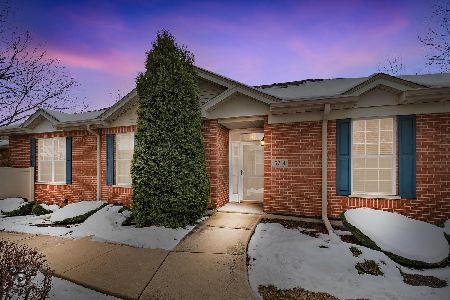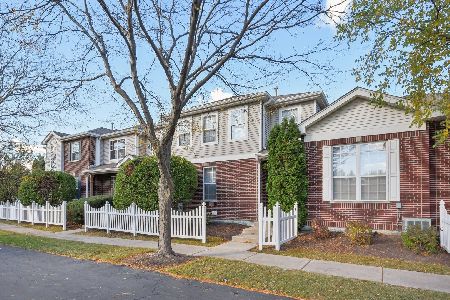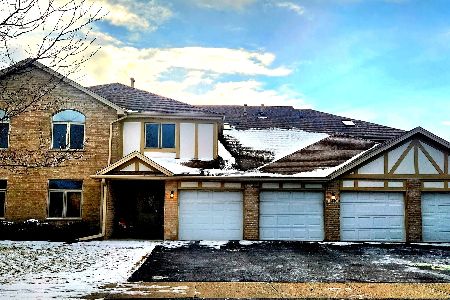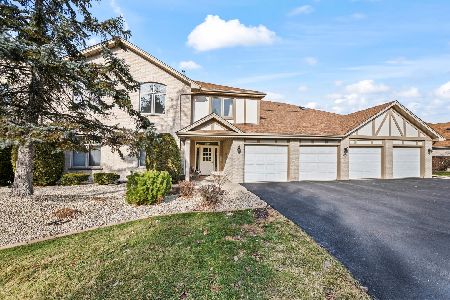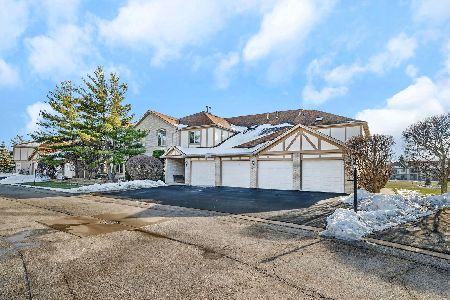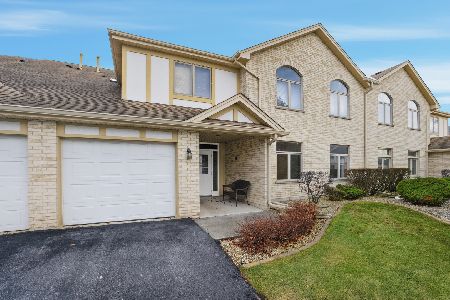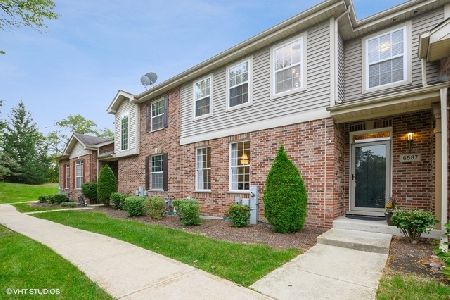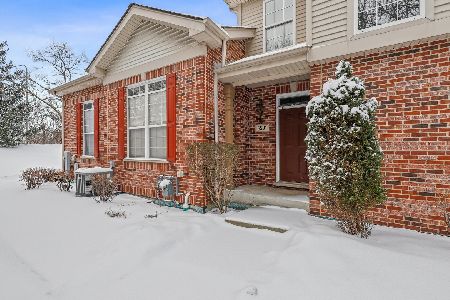6585 Pine Lake Drive, Tinley Park, Illinois 60477
$265,000
|
Sold
|
|
| Status: | Closed |
| Sqft: | 1,722 |
| Cost/Sqft: | $151 |
| Beds: | 3 |
| Baths: | 3 |
| Year Built: | 1999 |
| Property Taxes: | $6,879 |
| Days On Market: | 1530 |
| Lot Size: | 0,00 |
Description
Meticulously Maintained and Updated End Unit Featuring 4 Bedrooms, 2 1/2 Baths. Notice- Fresh Neutral Paint Throughout. Warm and Open Living Room with Gas Fireplace, Spacious Dining Room, Updated Eat-In Kitchen (SS Appliances), Wood Laminate Flooring, Sliding Glass Door to Great Private Deck and Patio. Main Floor 1/2 Bath. Mud/Laundry Rm (Washer/Dryer Stay). Door to 2 1/2 Car Garage. Carpeted 1st Floor Primary Suite includes Whirlpool Tub, Separate Shower, Double Sinks, Walk-in Closet. Upstairs; Carpeted 2 Large Bedrooms. Full Bath. Beautifully Finished Basement; 4th Bedroom/Office W/Egress Window. Cozy Carpeted Family Room. Furnace Room + Crawl Space = Storage Galore. Great Location, near I80, Shopping, Train, Restaurants
Property Specifics
| Condos/Townhomes | |
| 2 | |
| — | |
| 1999 | |
| Partial | |
| — | |
| No | |
| — |
| Cook | |
| West Point Meadows | |
| 200 / Monthly | |
| Insurance,Lawn Care,Scavenger,Snow Removal | |
| Lake Michigan | |
| Public Sewer | |
| 11267555 | |
| 31062020740000 |
Nearby Schools
| NAME: | DISTRICT: | DISTANCE: | |
|---|---|---|---|
|
Grade School
Marya Yates Elementary School |
159 | — | |
|
Middle School
Colin Powell Middle School |
159 | Not in DB | |
Property History
| DATE: | EVENT: | PRICE: | SOURCE: |
|---|---|---|---|
| 8 Jul, 2014 | Sold | $190,000 | MRED MLS |
| 6 May, 2014 | Under contract | $204,900 | MRED MLS |
| — | Last price change | $205,000 | MRED MLS |
| 18 Nov, 2013 | Listed for sale | $214,900 | MRED MLS |
| 10 Jan, 2022 | Sold | $265,000 | MRED MLS |
| 12 Nov, 2021 | Under contract | $259,900 | MRED MLS |
| 10 Nov, 2021 | Listed for sale | $259,900 | MRED MLS |
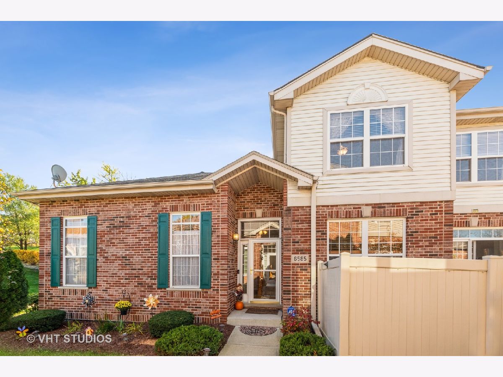
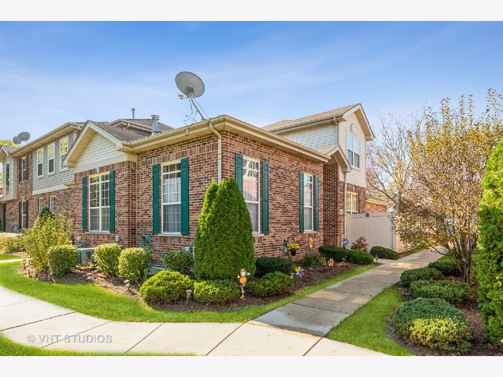
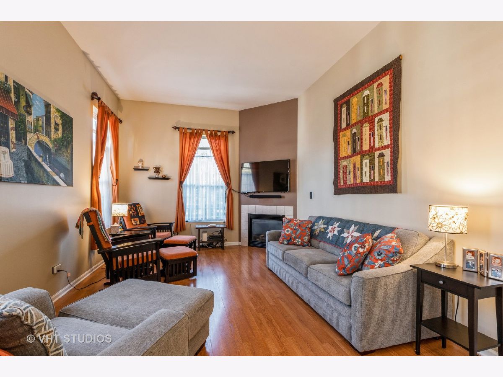
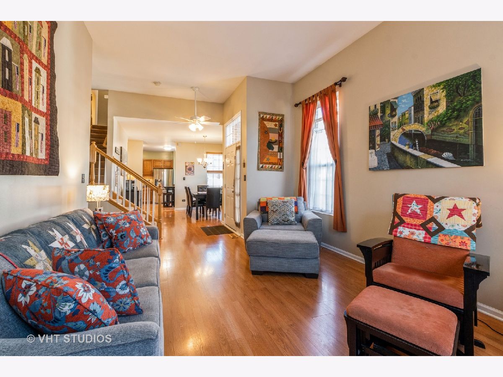
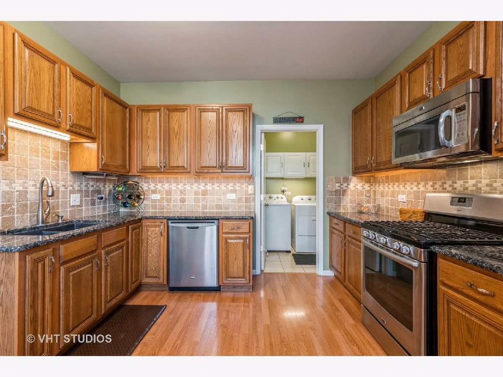
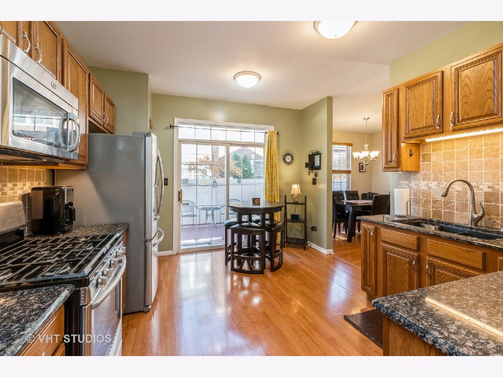
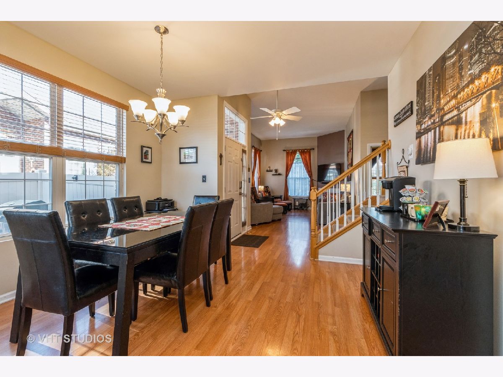
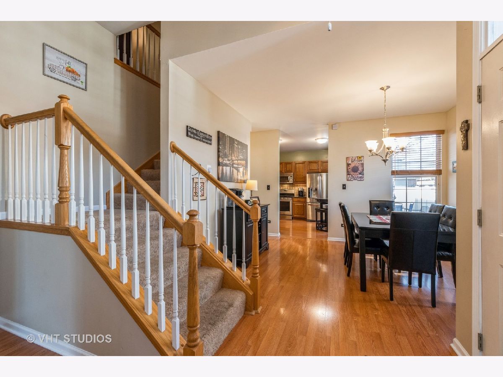
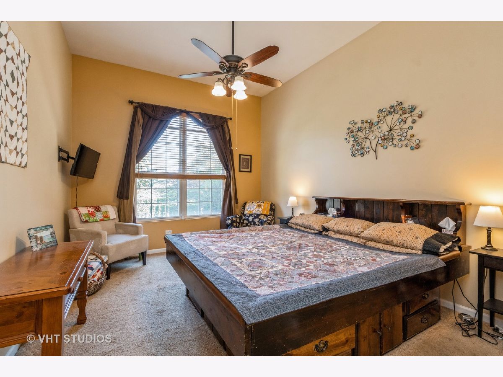
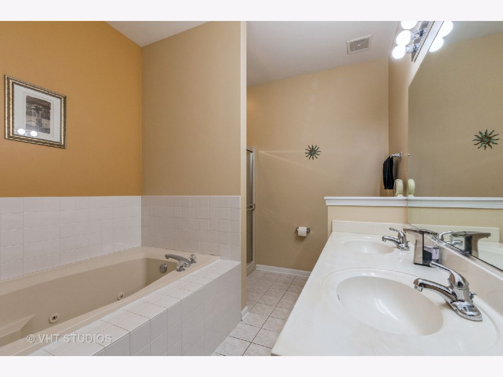
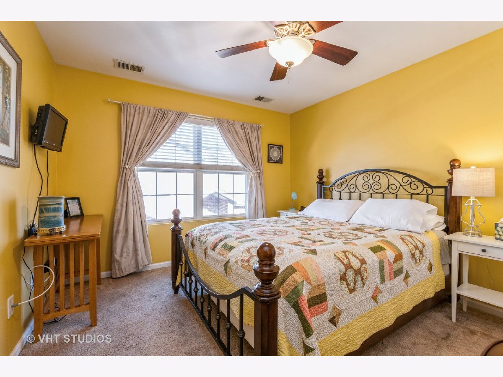
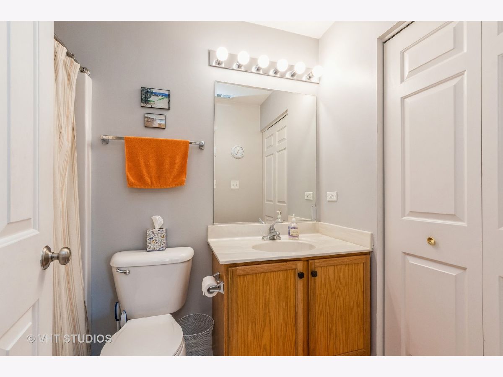
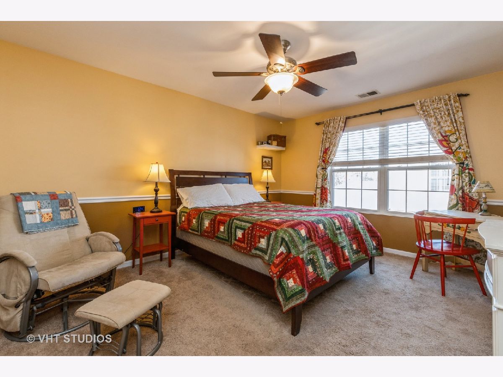
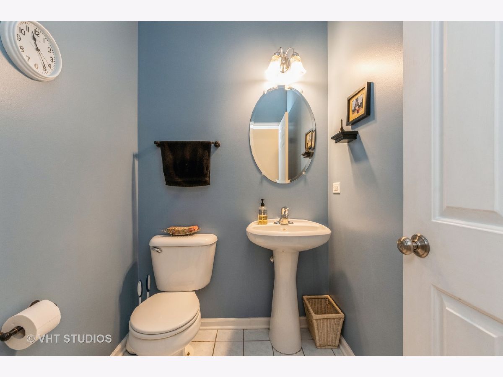
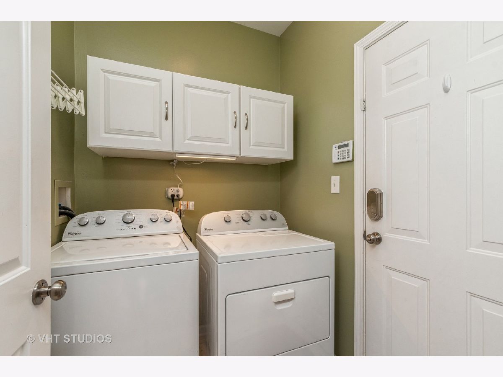
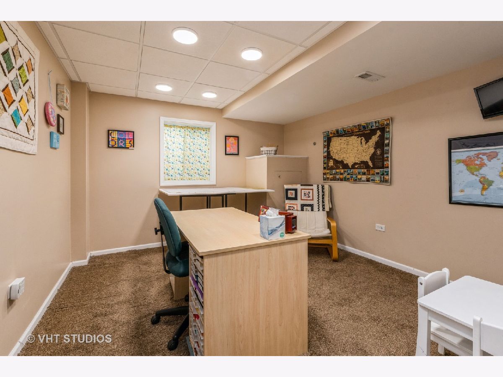
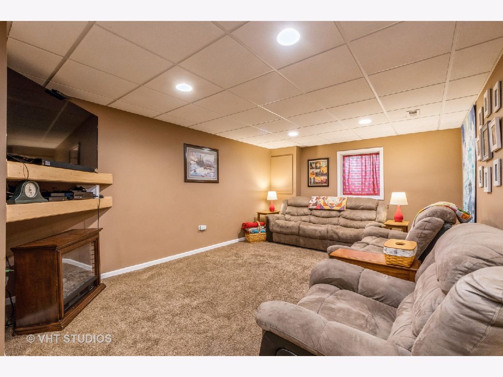
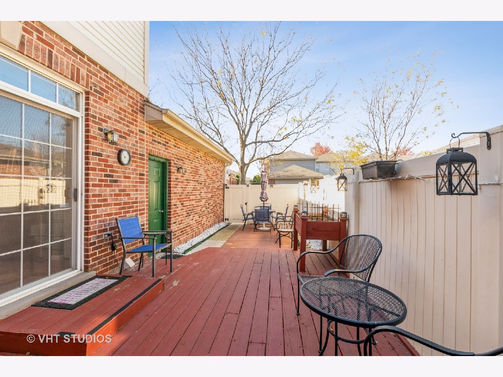
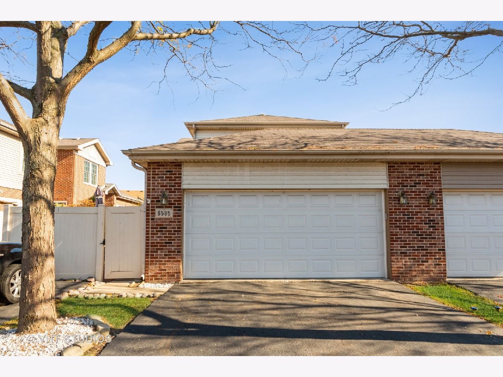
Room Specifics
Total Bedrooms: 4
Bedrooms Above Ground: 3
Bedrooms Below Ground: 1
Dimensions: —
Floor Type: Carpet
Dimensions: —
Floor Type: Carpet
Dimensions: —
Floor Type: Carpet
Full Bathrooms: 3
Bathroom Amenities: —
Bathroom in Basement: 0
Rooms: No additional rooms
Basement Description: Finished,Crawl,Egress Window
Other Specifics
| 2 | |
| Concrete Perimeter | |
| — | |
| Deck, Patio, End Unit | |
| — | |
| 1839 | |
| — | |
| Full | |
| Wood Laminate Floors, First Floor Bedroom, First Floor Laundry | |
| Range, Dishwasher, Refrigerator, Washer, Dryer, Stainless Steel Appliance(s) | |
| Not in DB | |
| — | |
| — | |
| None | |
| Gas Log |
Tax History
| Year | Property Taxes |
|---|---|
| 2014 | $7,566 |
| 2022 | $6,879 |
Contact Agent
Nearby Similar Homes
Nearby Sold Comparables
Contact Agent
Listing Provided By
Baird & Warner

