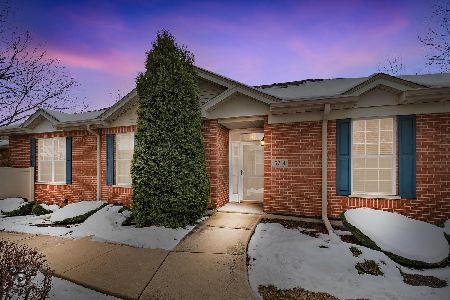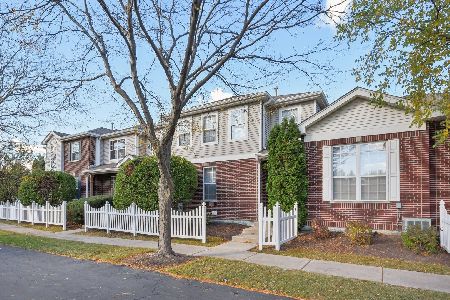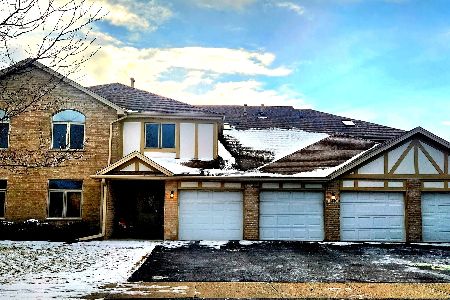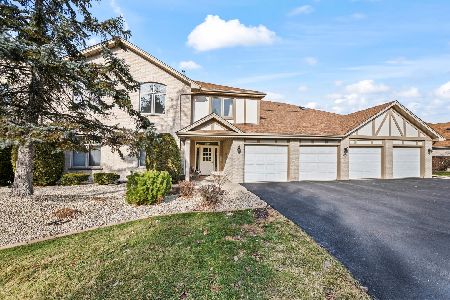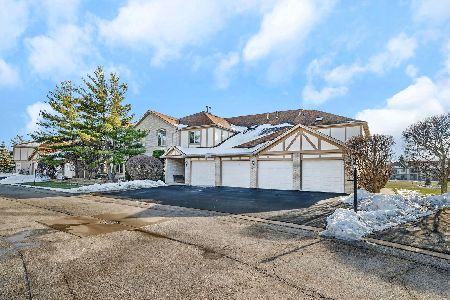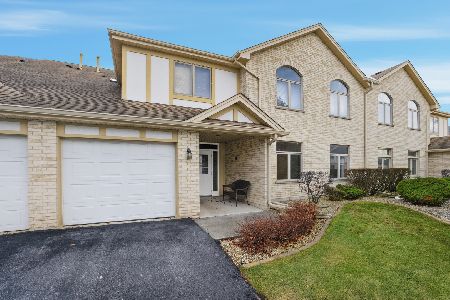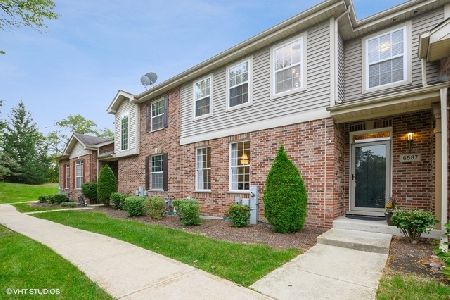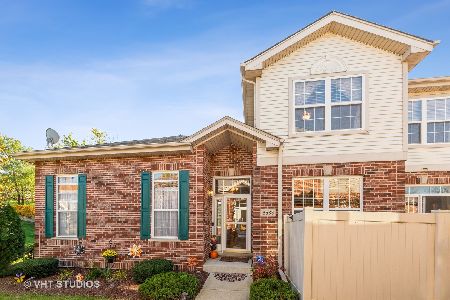6591 Pine Lake Drive, Tinley Park, Illinois 60477
$260,000
|
Sold
|
|
| Status: | Closed |
| Sqft: | 1,396 |
| Cost/Sqft: | $183 |
| Beds: | 2 |
| Baths: | 3 |
| Year Built: | 2002 |
| Property Taxes: | $7,983 |
| Days On Market: | 1455 |
| Lot Size: | 0,00 |
Description
This is the executive-style townhome you have been waiting for! MOVE IN READY with a LOCATION minutes from I-80; shopping, dining and entertainment. PRIVATE entrance and PRIVATE backyard courtyard area included fenced 2.5 car garage with private entrance. Over 1400 square feet of elegance and comfort await you in this 2 bed 2.5 bath home. Full finished basement and a SECOND FLOOR LAUNDRY will make your life easier filled with ease. Luxurious primary suite with quartz counter, glass tile shower with beautiful flooring. All new SS appliance package, freshly painted, and enough space for all your furniture. Welcome to West Pointe and all that it provides for the exeuctive lifestyle. PET FRIENDLY
Property Specifics
| Condos/Townhomes | |
| 2 | |
| — | |
| 2002 | |
| Full | |
| — | |
| No | |
| — |
| Cook | |
| West Point Meadows | |
| 200 / Monthly | |
| Exterior Maintenance,Lawn Care,Snow Removal | |
| Lake Michigan | |
| Public Sewer | |
| 11302551 | |
| 31062020720000 |
Nearby Schools
| NAME: | DISTRICT: | DISTANCE: | |
|---|---|---|---|
|
Grade School
Memorial Elementary School |
146 | — | |
|
Middle School
Central Middle School |
146 | Not in DB | |
Property History
| DATE: | EVENT: | PRICE: | SOURCE: |
|---|---|---|---|
| 2 Aug, 2016 | Sold | $200,000 | MRED MLS |
| 25 May, 2016 | Under contract | $200,000 | MRED MLS |
| 23 May, 2016 | Listed for sale | $200,000 | MRED MLS |
| 3 Mar, 2022 | Sold | $260,000 | MRED MLS |
| 31 Jan, 2022 | Under contract | $254,900 | MRED MLS |
| 25 Jan, 2022 | Listed for sale | $254,900 | MRED MLS |
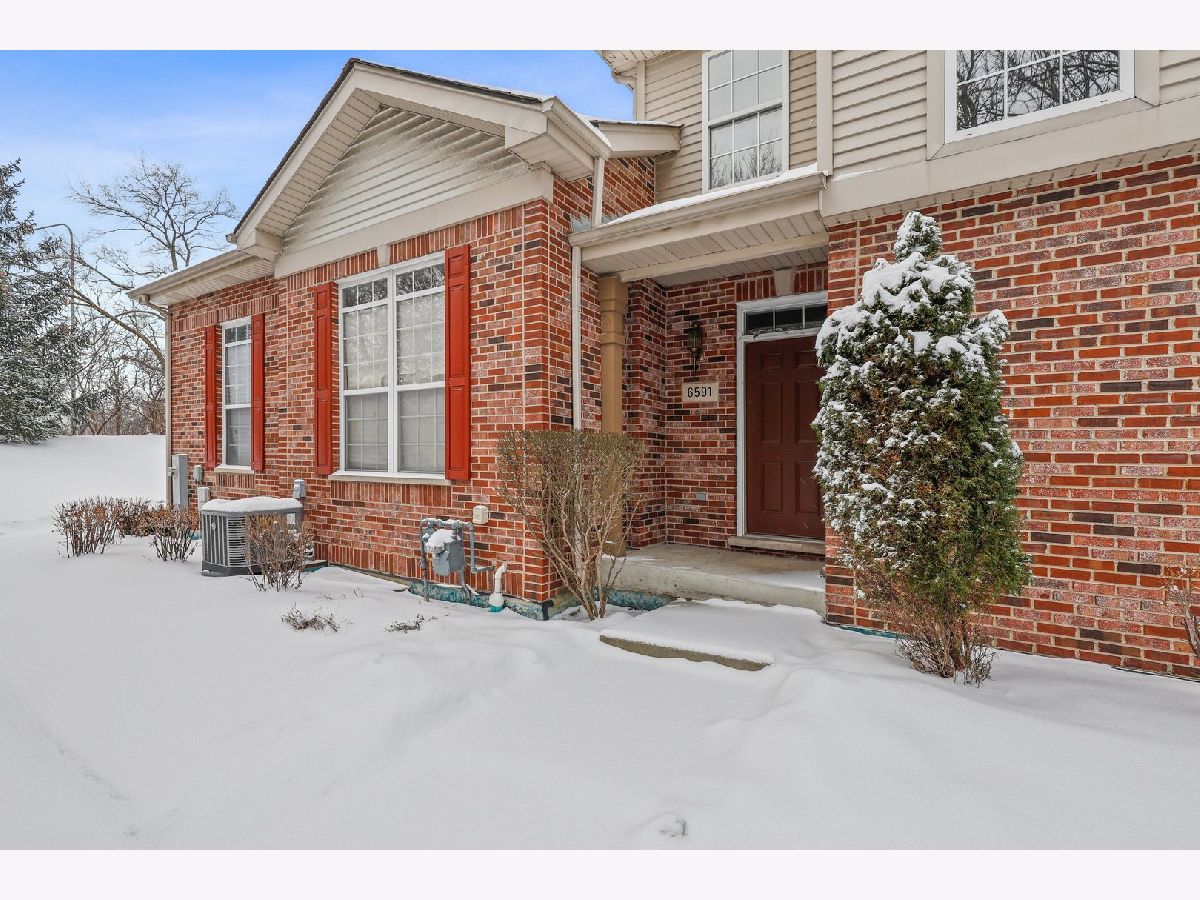
Room Specifics
Total Bedrooms: 2
Bedrooms Above Ground: 2
Bedrooms Below Ground: 0
Dimensions: —
Floor Type: Carpet
Full Bathrooms: 3
Bathroom Amenities: —
Bathroom in Basement: 1
Rooms: Office,Recreation Room,Storage,Walk In Closet,Eating Area
Basement Description: Finished
Other Specifics
| 2 | |
| Concrete Perimeter | |
| Off Alley | |
| — | |
| — | |
| 26X75 | |
| — | |
| — | |
| Vaulted/Cathedral Ceilings, Hardwood Floors, Second Floor Laundry | |
| Range, Microwave, Dishwasher, Refrigerator, Washer, Dryer, Stainless Steel Appliance(s) | |
| Not in DB | |
| — | |
| — | |
| — | |
| — |
Tax History
| Year | Property Taxes |
|---|---|
| 2016 | $7,095 |
| 2022 | $7,983 |
Contact Agent
Nearby Similar Homes
Nearby Sold Comparables
Contact Agent
Listing Provided By
Redfin Corporation

