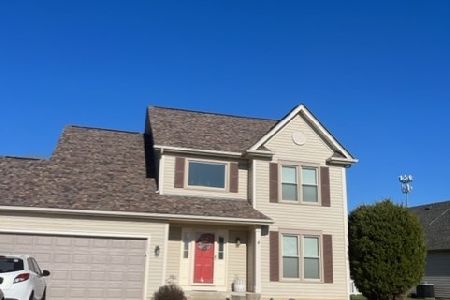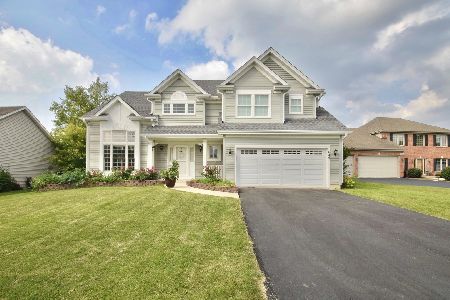659 Fieldcrest Drive, West Chicago, Illinois 60185
$323,000
|
Sold
|
|
| Status: | Closed |
| Sqft: | 2,108 |
| Cost/Sqft: | $156 |
| Beds: | 4 |
| Baths: | 3 |
| Year Built: | 1999 |
| Property Taxes: | $7,787 |
| Days On Market: | 2061 |
| Lot Size: | 0,72 |
Description
WOW, fantastic UPDATED home! This LIGHT & BRIGHT home offers 4 bedrooms, 2.5 bathrooms and sits on over a half acre PREMIUM lot in a CUL-DE-SAC. This EXCELLENT location is close to PRAIRIE PATH, Metra, forest preserve, and shopping!! The first floor boasts a REMODELED kitchen in 2019 with new cabinets, HIGH-END counters, desirable STAINLESS STEEL APPLIANCES, tons of cabinet space and a PANTRY CLOSET. The BEAUTIFUL porcelain tile and indestructible BAMBOO hardwood flooring are throughout the first floor with first floor laundry closet, formal living room with FRENCH DOORS and formal dining room. The MASTER SUITE offers 2 closets including a WALK-IN CLOSET, double vanity sinks in the master bathroom, separate shower, and a relaxing SOAKER TUB. This MOVE-IN READY home has had most of the windows replaced, carpet was just replaced on the stairs and the entire 2nd floor in 2020 and the water heater was replaced in 2019. Pool table in basement can be included. Basement bathroom rough in. COME QUICKLY, this IMPECCABLE home won't last.
Property Specifics
| Single Family | |
| — | |
| Traditional | |
| 1999 | |
| Full | |
| HAMPTON | |
| No | |
| 0.72 |
| Du Page | |
| Prairie Meadows | |
| 100 / Annual | |
| Insurance | |
| Public | |
| Public Sewer | |
| 10736497 | |
| 0134204025 |
Nearby Schools
| NAME: | DISTRICT: | DISTANCE: | |
|---|---|---|---|
|
Grade School
Wegner Elementary School |
33 | — | |
|
Middle School
Leman Middle School |
33 | Not in DB | |
|
High School
Community High School |
94 | Not in DB | |
Property History
| DATE: | EVENT: | PRICE: | SOURCE: |
|---|---|---|---|
| 24 Jul, 2020 | Sold | $323,000 | MRED MLS |
| 19 Jun, 2020 | Under contract | $329,900 | MRED MLS |
| 5 Jun, 2020 | Listed for sale | $329,900 | MRED MLS |
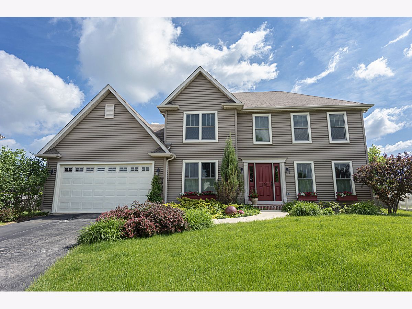
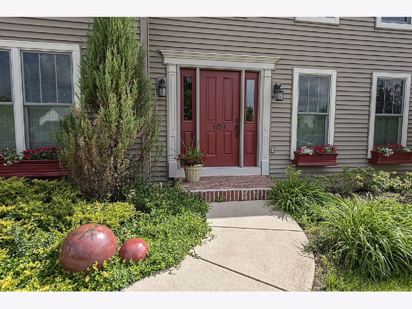
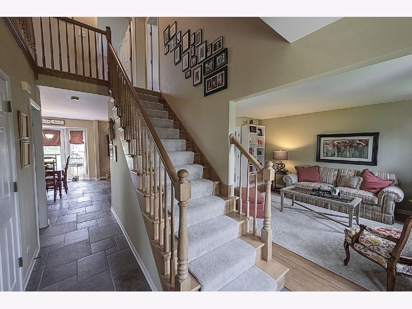
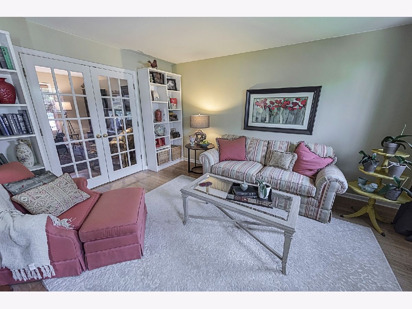
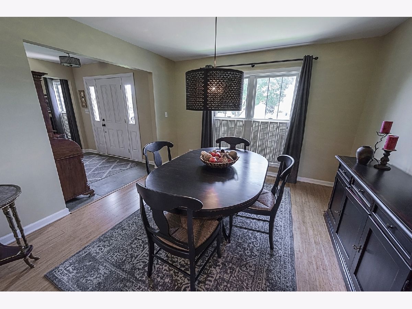
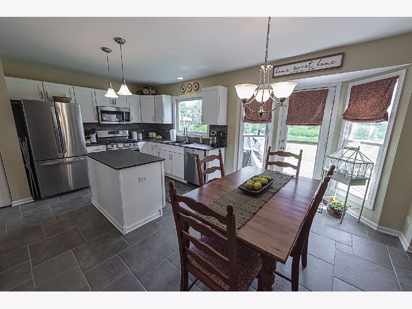
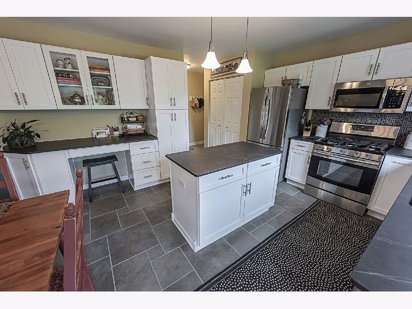
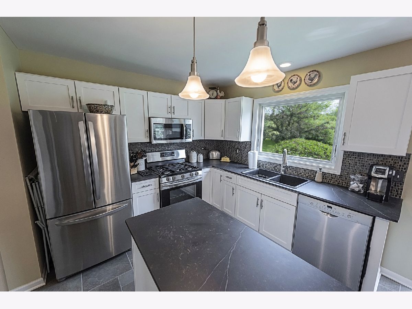
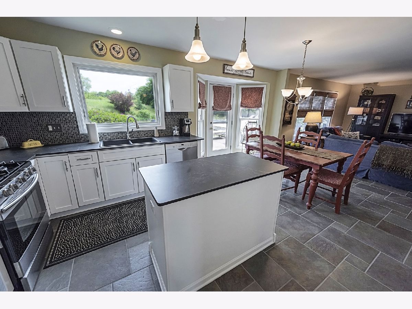
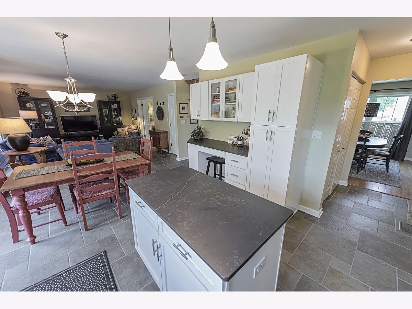
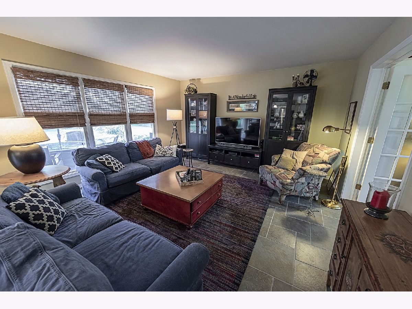
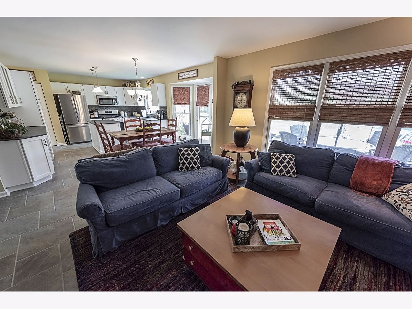
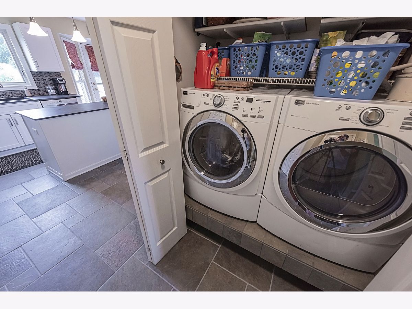
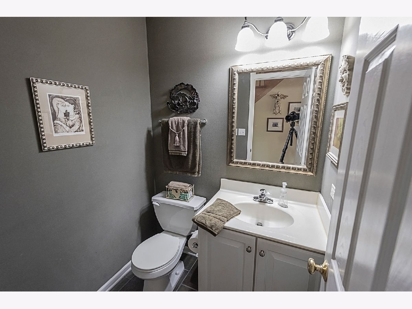
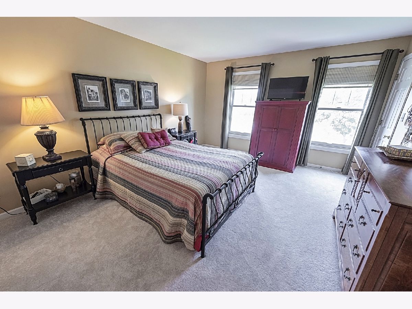
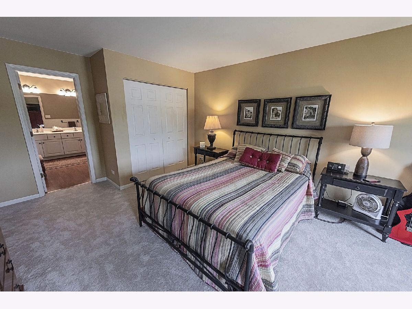
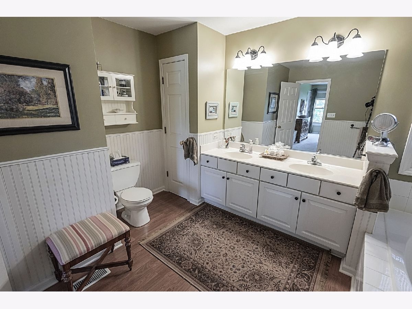
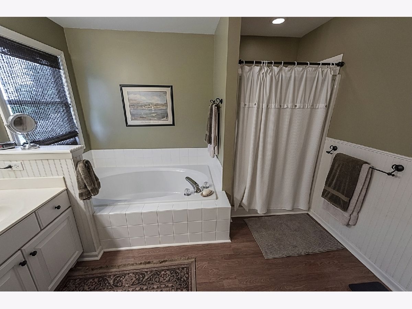
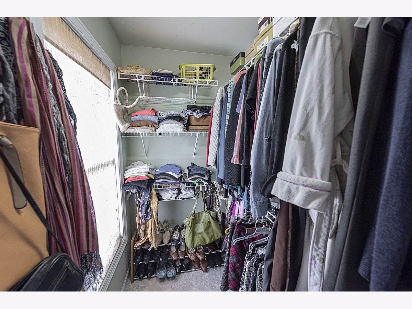
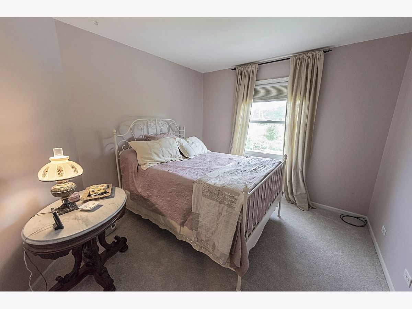
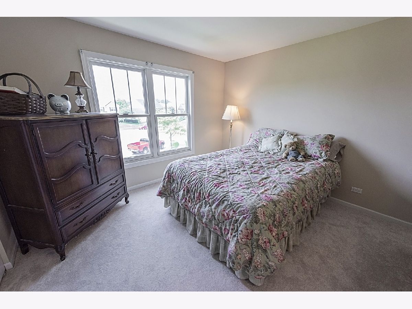
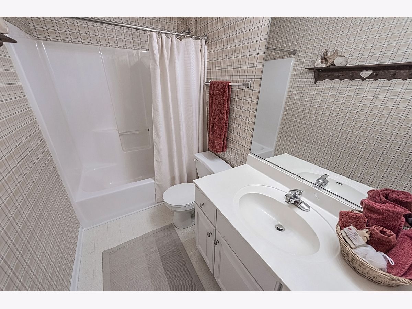
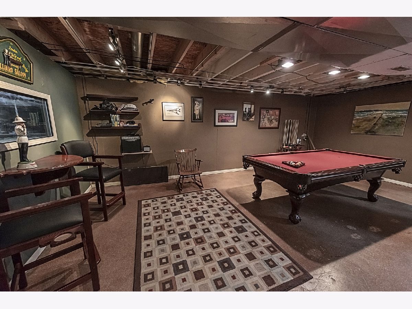
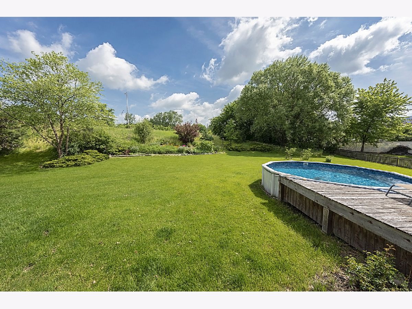
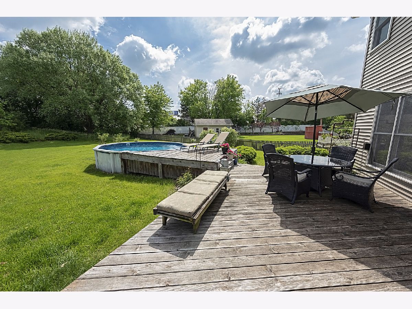
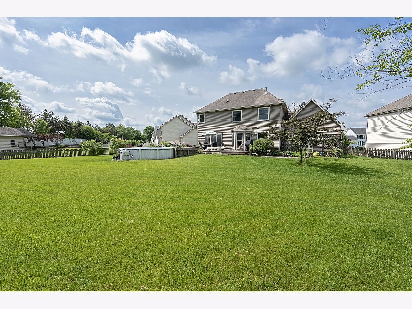
Room Specifics
Total Bedrooms: 4
Bedrooms Above Ground: 4
Bedrooms Below Ground: 0
Dimensions: —
Floor Type: Carpet
Dimensions: —
Floor Type: Carpet
Dimensions: —
Floor Type: Carpet
Full Bathrooms: 3
Bathroom Amenities: Separate Shower,Double Sink,Soaking Tub
Bathroom in Basement: 0
Rooms: No additional rooms
Basement Description: Unfinished,Bathroom Rough-In
Other Specifics
| 2 | |
| Concrete Perimeter | |
| Asphalt | |
| Deck, Brick Paver Patio, Above Ground Pool | |
| Cul-De-Sac | |
| 46 X 211 X 164 X 103 X 192 | |
| Unfinished | |
| Full | |
| Hardwood Floors, First Floor Laundry, Walk-In Closet(s) | |
| Range, Microwave, Dishwasher, Refrigerator, Disposal, Stainless Steel Appliance(s) | |
| Not in DB | |
| Curbs, Sidewalks, Street Lights, Street Paved | |
| — | |
| — | |
| — |
Tax History
| Year | Property Taxes |
|---|---|
| 2020 | $7,787 |
Contact Agent
Nearby Similar Homes
Nearby Sold Comparables
Contact Agent
Listing Provided By
Bowers Realty Group


