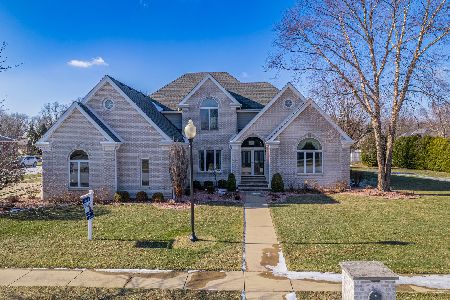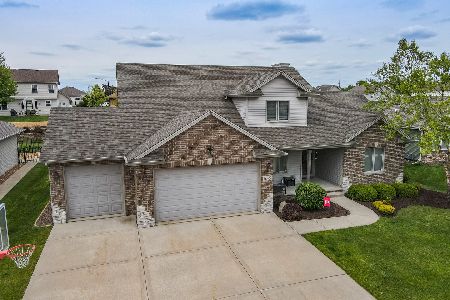659 Revere Street, Bourbonnais, Illinois 60914
$280,000
|
Sold
|
|
| Status: | Closed |
| Sqft: | 2,440 |
| Cost/Sqft: | $113 |
| Beds: | 4 |
| Baths: | 3 |
| Year Built: | 2000 |
| Property Taxes: | $5,939 |
| Days On Market: | 1826 |
| Lot Size: | 0,17 |
Description
Beautiful 1 Owner Home in Eagle Creek. This 1.5 Story home features a vaulted ceiling in living room with gas fireplace and large windows. The open floor plan flows into the large eat-in kitchen with Quartz Counters, tile backsplash, SS Appliances, breakfast bar and table space. Front room off of the foyer is currently used as a library but could be a formal dining room. Main floor master has tray ceiling, private bath with WP Tub, separate shower, double sinks and WIC. Upstairs you will find 2 additional bedrooms and finished bonus room that could be a 4th bedroom. Full unfinished basement is dry and has plenty of storage. Laundry on the main floor is equipped for gas or an electric dryer and has a sink. This home features a sprinkling system, back up battery sump, patio, and shed and sits on a cul de sac. A must see!!
Property Specifics
| Single Family | |
| — | |
| — | |
| 2000 | |
| Full | |
| — | |
| No | |
| 0.17 |
| Kankakee | |
| Eagle Creek | |
| 0 / Not Applicable | |
| None | |
| Public | |
| Public Sewer | |
| 10980133 | |
| 17091810106500 |
Property History
| DATE: | EVENT: | PRICE: | SOURCE: |
|---|---|---|---|
| 5 Mar, 2021 | Sold | $280,000 | MRED MLS |
| 29 Jan, 2021 | Under contract | $275,000 | MRED MLS |
| 26 Jan, 2021 | Listed for sale | $275,000 | MRED MLS |
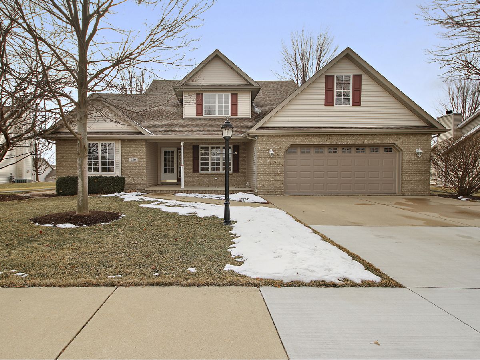
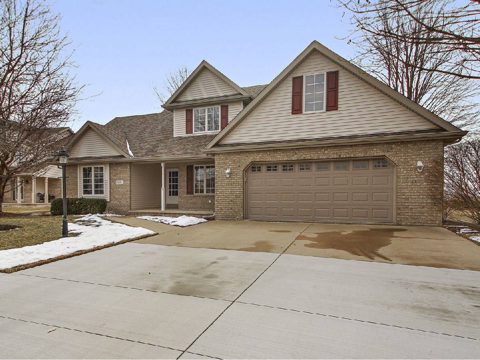
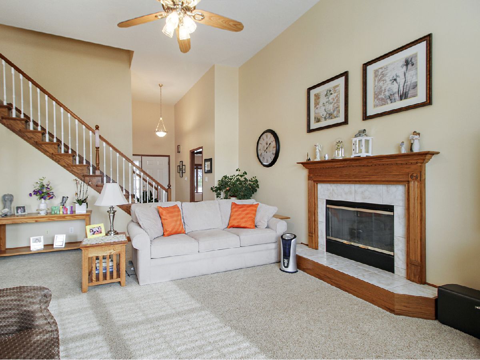
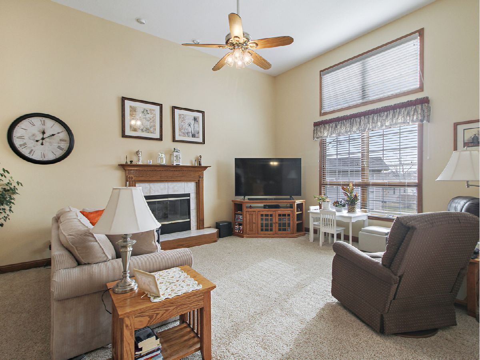
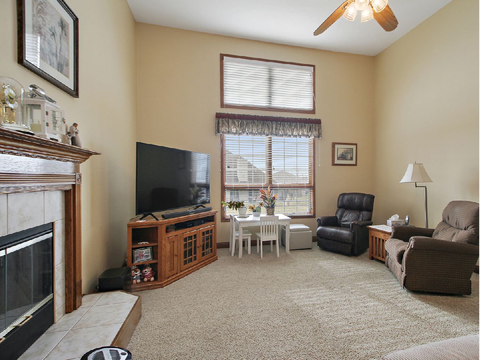
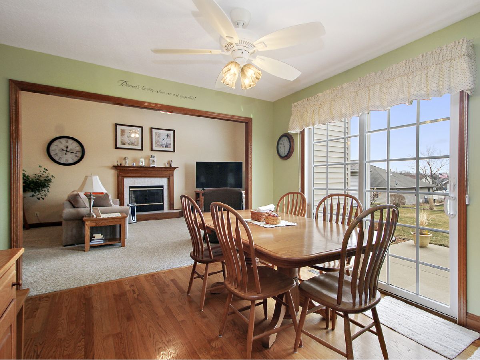
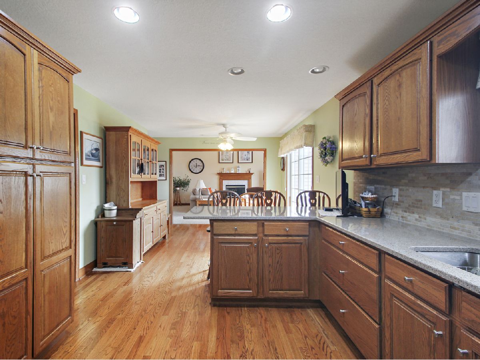
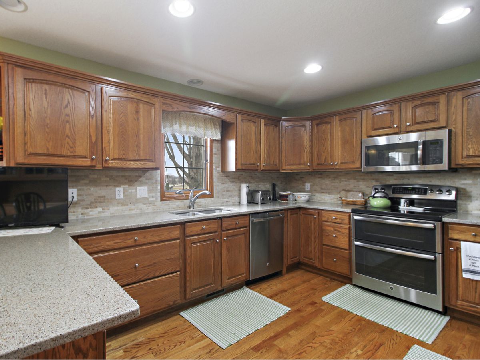
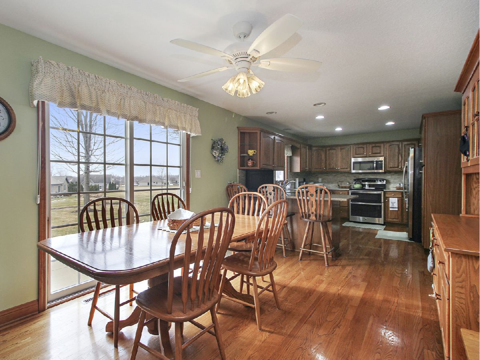
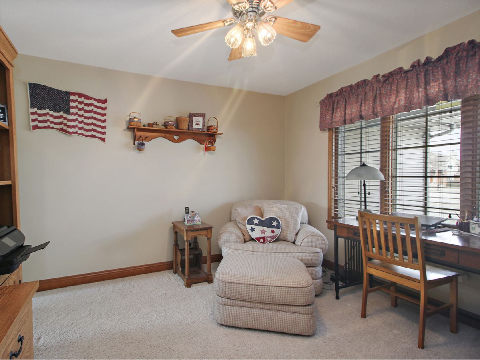
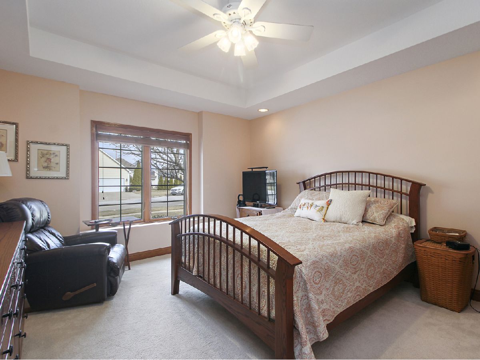
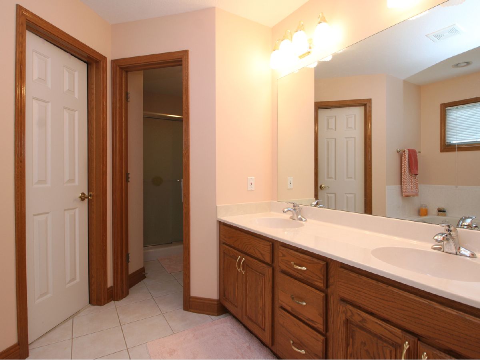
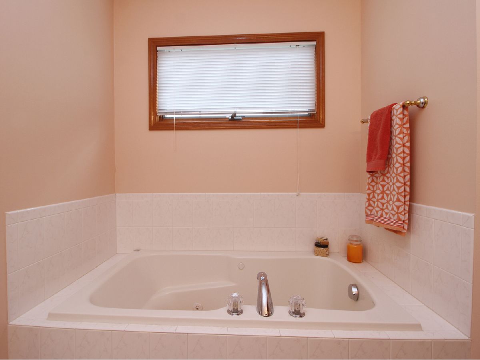
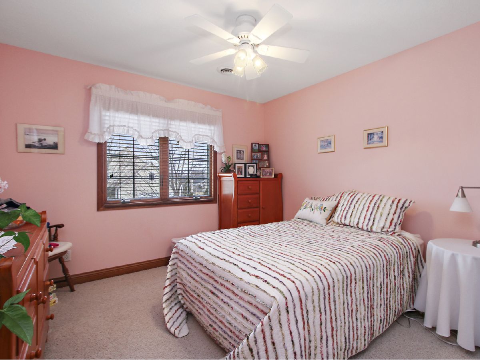
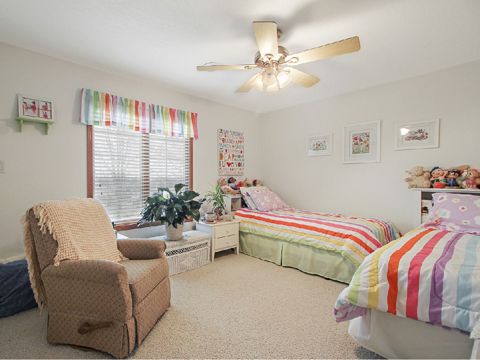
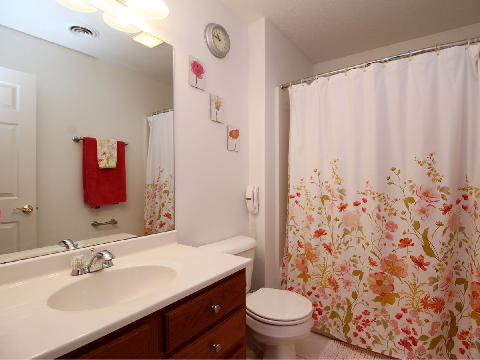
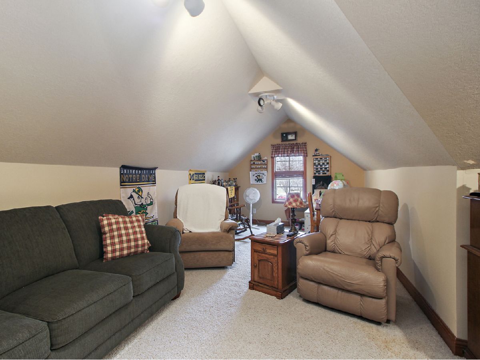
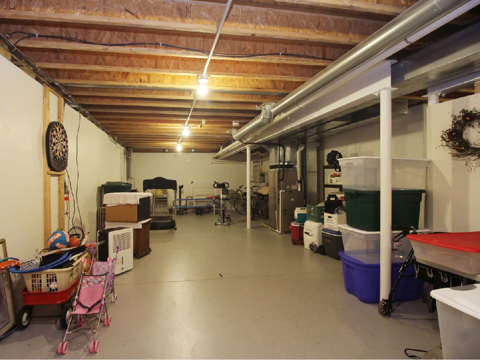
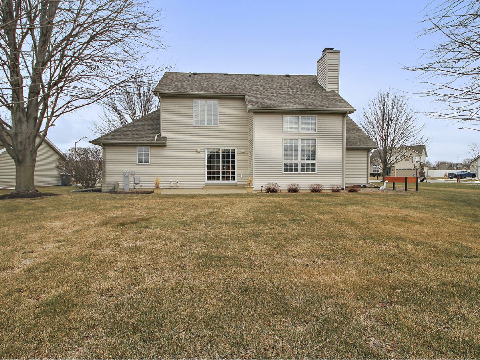
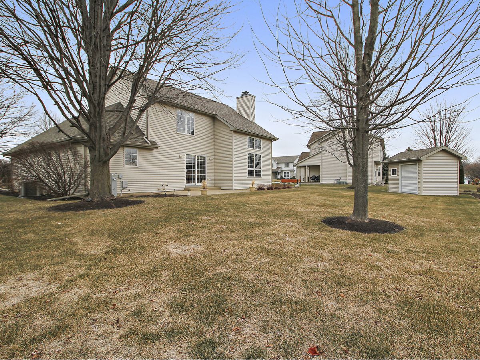
Room Specifics
Total Bedrooms: 4
Bedrooms Above Ground: 4
Bedrooms Below Ground: 0
Dimensions: —
Floor Type: Carpet
Dimensions: —
Floor Type: Carpet
Dimensions: —
Floor Type: Carpet
Full Bathrooms: 3
Bathroom Amenities: Whirlpool,Separate Shower,Double Sink
Bathroom in Basement: 0
Rooms: No additional rooms
Basement Description: Unfinished
Other Specifics
| 2 | |
| Concrete Perimeter | |
| Concrete | |
| Patio, Porch, Brick Paver Patio, Storms/Screens | |
| Cul-De-Sac | |
| 86X125 | |
| — | |
| Full | |
| Vaulted/Cathedral Ceilings, Hardwood Floors, First Floor Bedroom, First Floor Laundry, Walk-In Closet(s), Open Floorplan | |
| Range, Microwave, Dishwasher, Refrigerator, Washer, Dryer | |
| Not in DB | |
| Park, Curbs, Sidewalks, Street Lights, Street Paved | |
| — | |
| — | |
| Gas Log, Gas Starter |
Tax History
| Year | Property Taxes |
|---|---|
| 2021 | $5,939 |
Contact Agent
Nearby Similar Homes
Nearby Sold Comparables
Contact Agent
Listing Provided By
Speckman Realty Real Living






