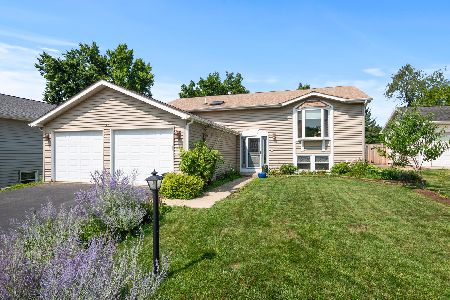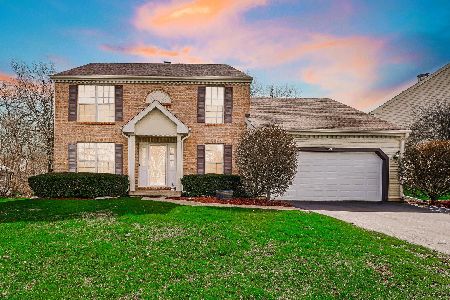649 White Oak Lane, Bartlett, Illinois 60103
$292,000
|
Sold
|
|
| Status: | Closed |
| Sqft: | 2,362 |
| Cost/Sqft: | $127 |
| Beds: | 4 |
| Baths: | 3 |
| Year Built: | 1988 |
| Property Taxes: | $9,280 |
| Days On Market: | 3556 |
| Lot Size: | 0,00 |
Description
Live in the home you deserve! 2 story foyer, living room and dining rooms all have new popular darker stained wood floors and walls painted in new designer colors! Some new lighting. Updated kitchen with granite kitchen counters, white cabinets, newer black appliances so sharp! Remodeled powder room with ceramic wood like floor and white vanity. White doors and trim offer a beautiful contrast. 1st floor den is great for home office, homework room, etc. Family room with fresh paint, stone fireplace, volume ceiling, ceiling fan and newer sliding door leading to large deck perfect for parties and relaxation. Bayed master bedroom offers volume ceiling, remote ceiling fan, walk in closet, private bath with double bowl vanity and remodeled shower. 2nd floor with neutral paint and carpet. Hall full bath has double bowl vanity. Many windows with new white blinds. Full basement. Walnut Hills offers tree lined streets capturing color and beauty all four seasons, 3 ponds, and rolling hills!
Property Specifics
| Single Family | |
| — | |
| — | |
| 1988 | |
| Full | |
| DORCHESTER | |
| No | |
| — |
| Cook | |
| Walnut Hills | |
| 81 / Quarterly | |
| Other | |
| Public | |
| Public Sewer | |
| 09169381 | |
| 06271060060000 |
Nearby Schools
| NAME: | DISTRICT: | DISTANCE: | |
|---|---|---|---|
|
Grade School
Bartlett Elementary School |
46 | — | |
|
Middle School
Eastview Middle School |
46 | Not in DB | |
|
High School
South Elgin High School |
46 | Not in DB | |
Property History
| DATE: | EVENT: | PRICE: | SOURCE: |
|---|---|---|---|
| 16 Sep, 2014 | Sold | $270,000 | MRED MLS |
| 29 Jul, 2014 | Under contract | $279,900 | MRED MLS |
| 27 Jun, 2014 | Listed for sale | $279,900 | MRED MLS |
| 4 Aug, 2016 | Sold | $292,000 | MRED MLS |
| 19 Jun, 2016 | Under contract | $299,500 | MRED MLS |
| — | Last price change | $308,000 | MRED MLS |
| 18 Mar, 2016 | Listed for sale | $318,000 | MRED MLS |
Room Specifics
Total Bedrooms: 4
Bedrooms Above Ground: 4
Bedrooms Below Ground: 0
Dimensions: —
Floor Type: Carpet
Dimensions: —
Floor Type: Carpet
Dimensions: —
Floor Type: Carpet
Full Bathrooms: 3
Bathroom Amenities: Separate Shower,Double Sink
Bathroom in Basement: 0
Rooms: Den,Eating Area
Basement Description: Unfinished
Other Specifics
| 2 | |
| Concrete Perimeter | |
| — | |
| Deck, Porch | |
| — | |
| 152 X 95 X 82.69 X 111.75 | |
| — | |
| Full | |
| Vaulted/Cathedral Ceilings, Hardwood Floors, First Floor Laundry | |
| Range, Dishwasher, Refrigerator, Washer, Dryer, Disposal | |
| Not in DB | |
| Sidewalks, Street Lights | |
| — | |
| — | |
| Wood Burning, Gas Starter |
Tax History
| Year | Property Taxes |
|---|---|
| 2014 | $8,912 |
| 2016 | $9,280 |
Contact Agent
Nearby Similar Homes
Nearby Sold Comparables
Contact Agent
Listing Provided By
Coldwell Banker Residential Brokerage










