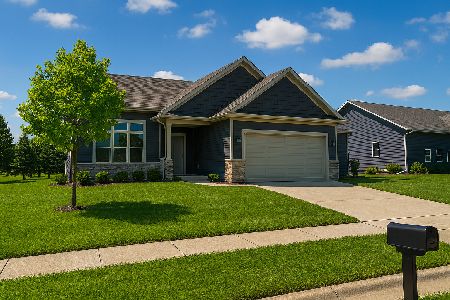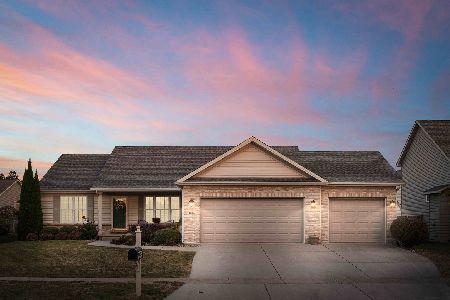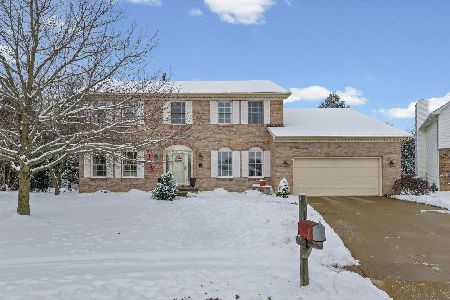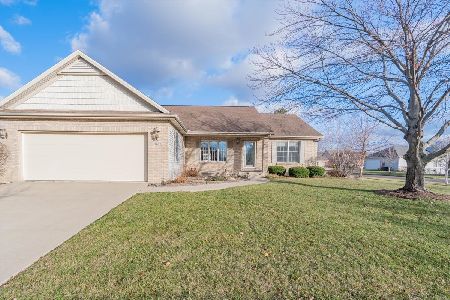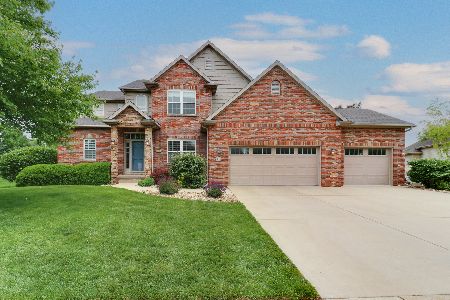66 Brookstone Circle, Bloomington, Illinois 61704
$525,000
|
Sold
|
|
| Status: | Closed |
| Sqft: | 6,014 |
| Cost/Sqft: | $89 |
| Beds: | 3 |
| Baths: | 5 |
| Year Built: | 2003 |
| Property Taxes: | $10,290 |
| Days On Market: | 1538 |
| Lot Size: | 0,00 |
Description
Custom Built home with 5 Bedrooms, 5 baths, & 5 car heated garage, by Knapp Builders. Corner lot with fenced backyard and landscaping. Gently lived in! Over 2000 Sq. Ft on Main floor with 1st floor master, office with vaulted ceilings and formal dining room. Spacious open kitchen and great room for entertaining with custom fireplace surround. 1st floor office with French doors. Master bedroom with separate make-up area and walk in closet with additional stackable washer/dryer hook-ups in closet. Master bathroom with custom tiled 8 ft. walk in shower, jacuzzi tub, built-in cabinets and soft-close drawers. New quartz counters added in master bath in 2021. Two suites on 2nd floor separated by a catwalk. Open Lower level with finished family room, kitchen, 2 more bedrooms, bath, exercise/toy room and a hobby room. Extra stairway from garage to basement. Large storage room with shelving. Plantation shutters on all 3 levels. Newer carpet, paint and trim. Main floor laundry room with additional shower, sink, and additional cabinets for extra pantry items. Extra unfinished space above garage that can be finished too. Central Vac. Aggregate patio 29 x 16. 220 Electric service in garage. Nest doorbell, door lock and thermostat too. Almost 6000 Sq. Ft. Agent Interest.
Property Specifics
| Single Family | |
| — | |
| Traditional | |
| 2003 | |
| Full | |
| — | |
| No | |
| — |
| Mc Lean | |
| Brookridge Estates | |
| 125 / Annual | |
| Other | |
| Public | |
| Public Sewer | |
| 11234257 | |
| 2113130010 |
Nearby Schools
| NAME: | DISTRICT: | DISTANCE: | |
|---|---|---|---|
|
Grade School
Cedar Ridge Elementary |
5 | — | |
|
Middle School
Evans Jr High |
5 | Not in DB | |
|
High School
Normal Community High School |
5 | Not in DB | |
Property History
| DATE: | EVENT: | PRICE: | SOURCE: |
|---|---|---|---|
| 14 Jan, 2022 | Sold | $525,000 | MRED MLS |
| 4 Dec, 2021 | Under contract | $535,000 | MRED MLS |
| 30 Sep, 2021 | Listed for sale | $535,000 | MRED MLS |
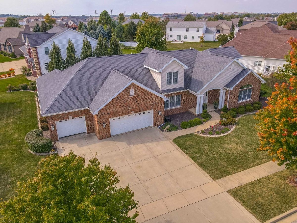
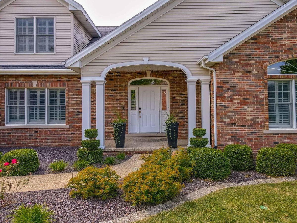
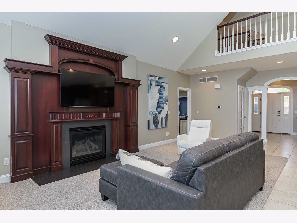
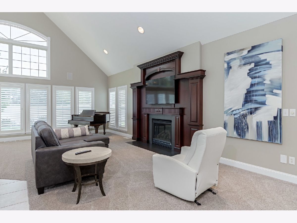
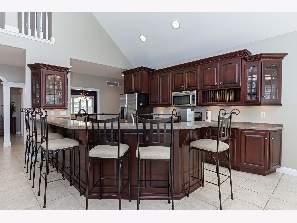
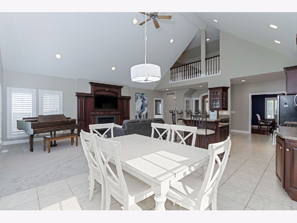
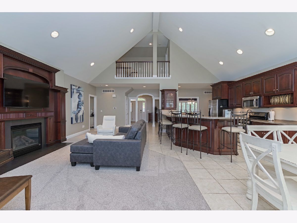
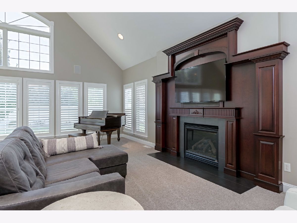
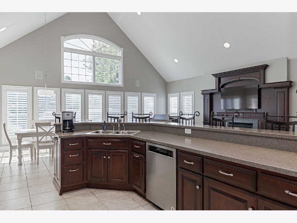
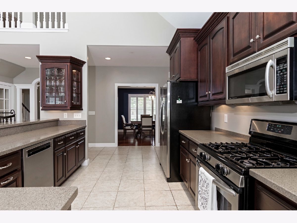
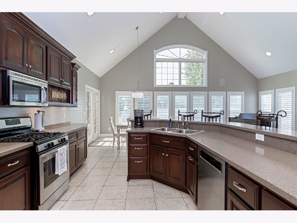
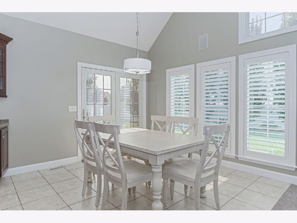
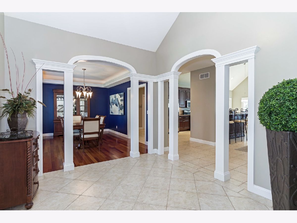
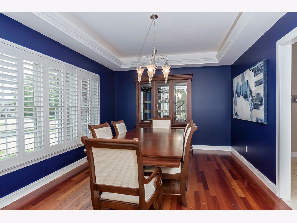
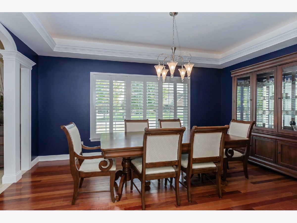
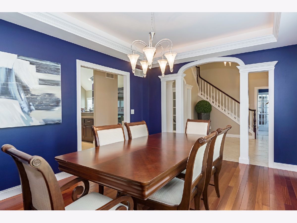
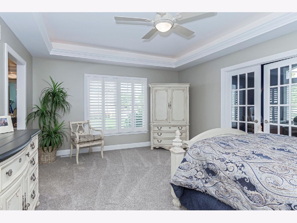
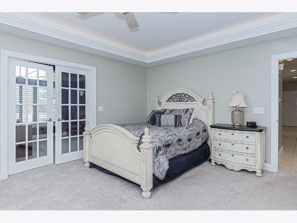
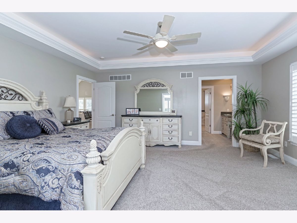
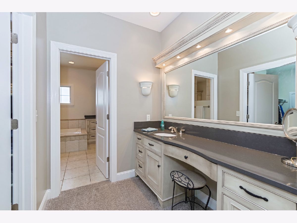
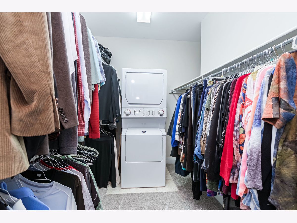
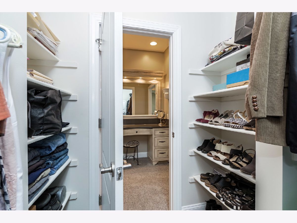
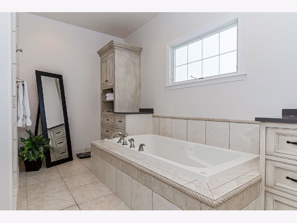
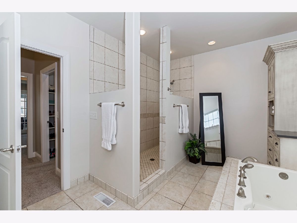
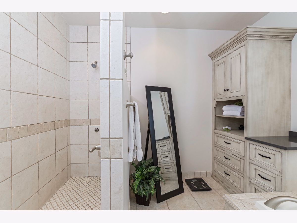
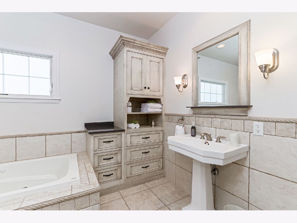
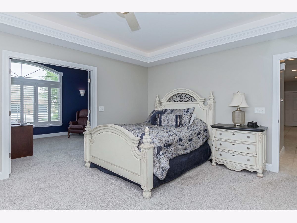
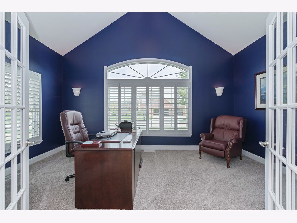
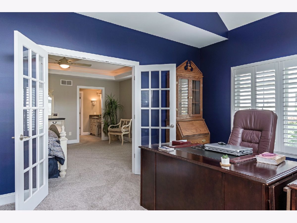
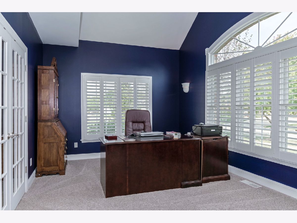
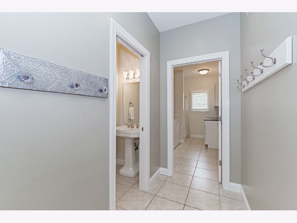
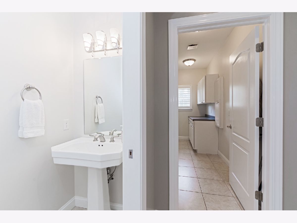
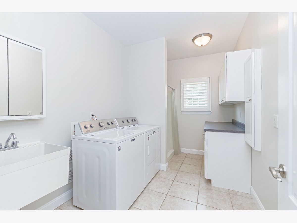
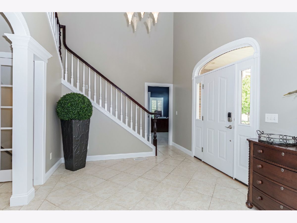
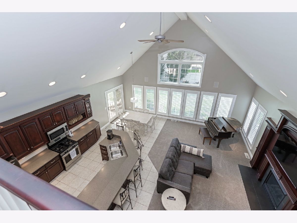
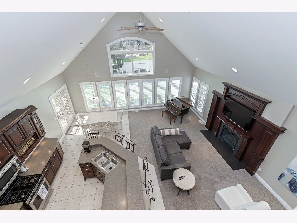
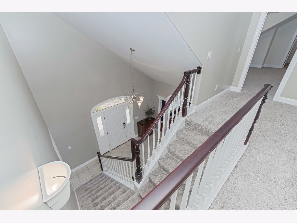
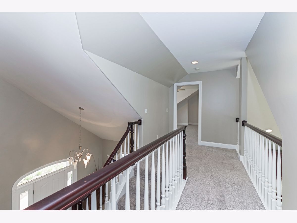
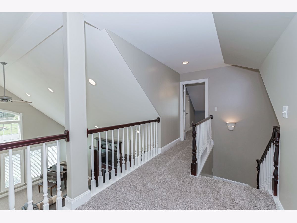
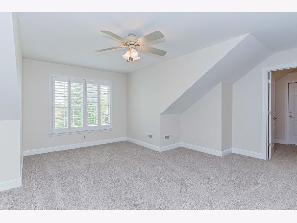
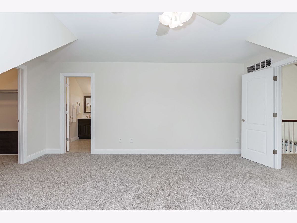
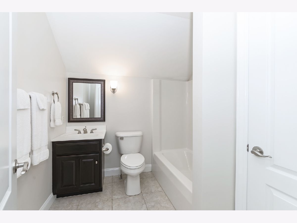
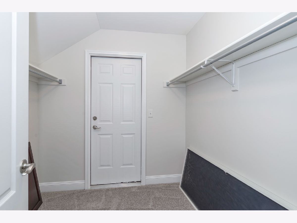
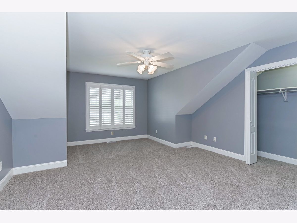
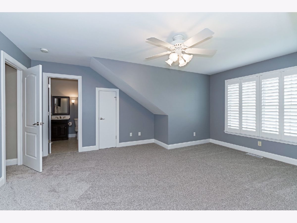
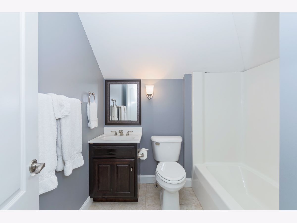
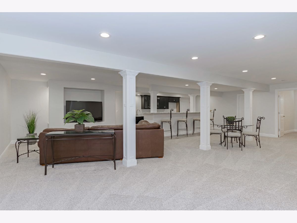
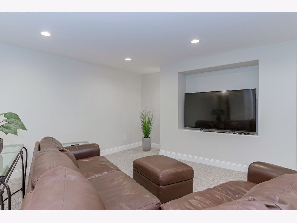
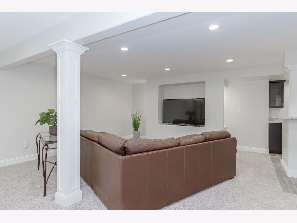
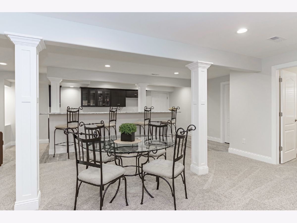
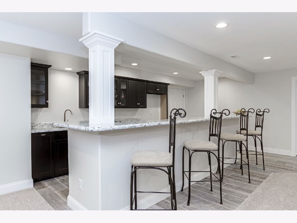
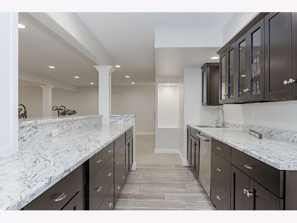
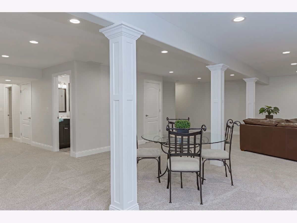
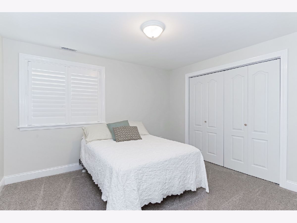
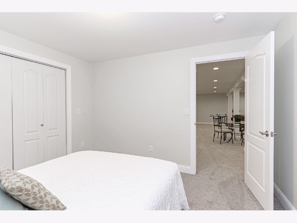
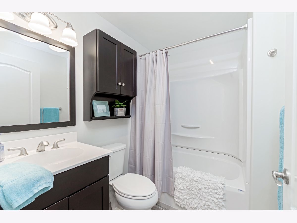
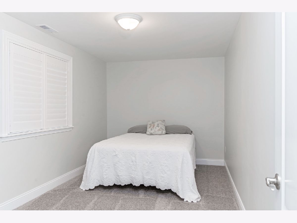
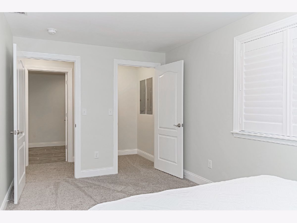
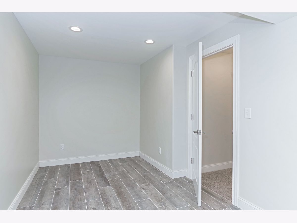
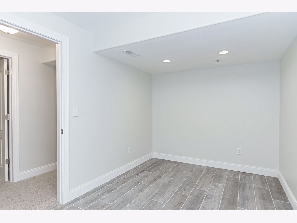
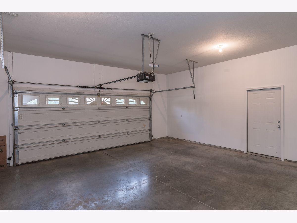
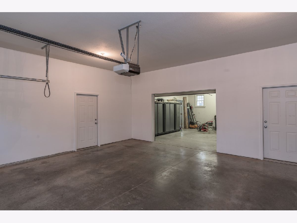
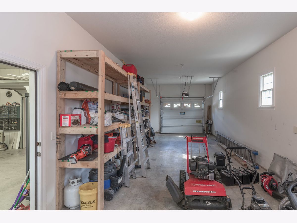
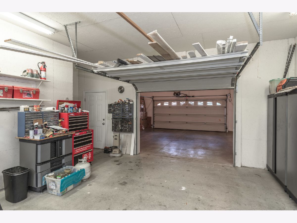
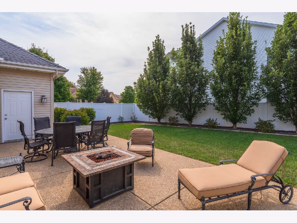
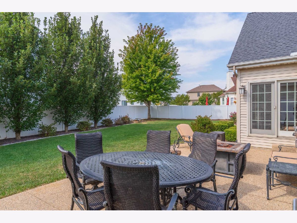
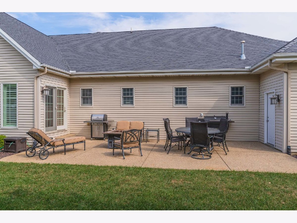
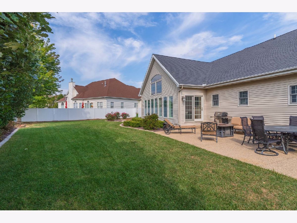
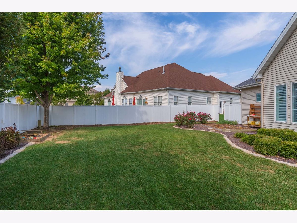
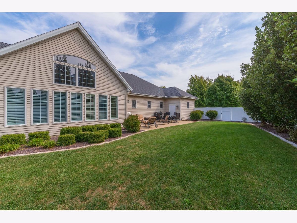
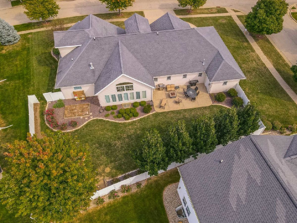
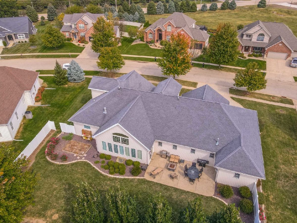
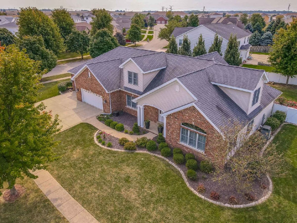
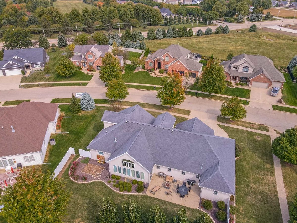
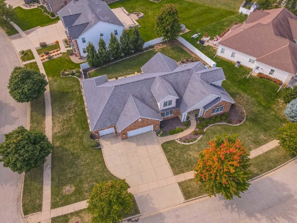
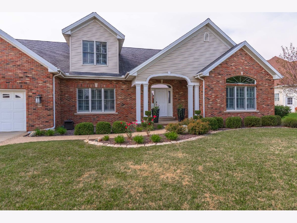
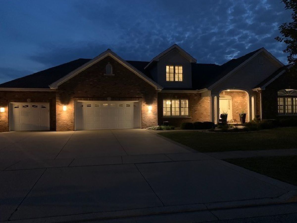
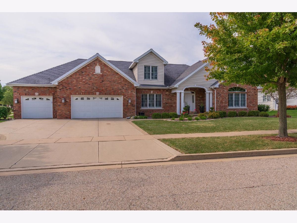
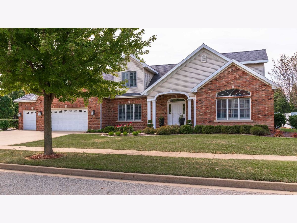
Room Specifics
Total Bedrooms: 5
Bedrooms Above Ground: 3
Bedrooms Below Ground: 2
Dimensions: —
Floor Type: Carpet
Dimensions: —
Floor Type: Carpet
Dimensions: —
Floor Type: Carpet
Dimensions: —
Floor Type: —
Full Bathrooms: 5
Bathroom Amenities: Whirlpool,Separate Shower
Bathroom in Basement: 1
Rooms: Kitchen,Attic,Bedroom 5,Exercise Room,Family Room,Foyer,Office,Storage,Other Room
Basement Description: Finished
Other Specifics
| 5 | |
| — | |
| Concrete | |
| — | |
| — | |
| 147 X 115 | |
| — | |
| Full | |
| Vaulted/Cathedral Ceilings, Hardwood Floors, First Floor Bedroom, First Floor Laundry, First Floor Full Bath, Built-in Features, Walk-In Closet(s), Separate Dining Room | |
| Range, Microwave, Dishwasher, Refrigerator, Washer, Dryer | |
| Not in DB | |
| Curbs, Sidewalks, Street Lights, Street Paved | |
| — | |
| — | |
| Gas Log |
Tax History
| Year | Property Taxes |
|---|---|
| 2022 | $10,290 |
Contact Agent
Nearby Similar Homes
Nearby Sold Comparables
Contact Agent
Listing Provided By
Coldwell Banker Real Estate Group

