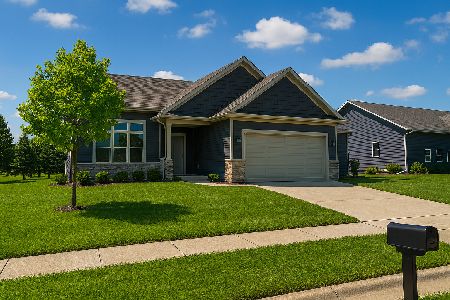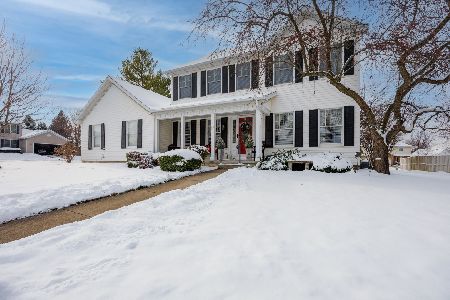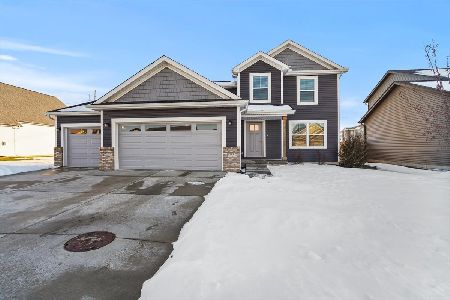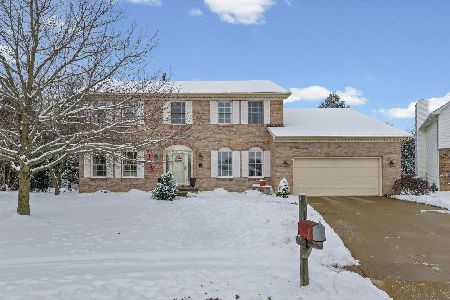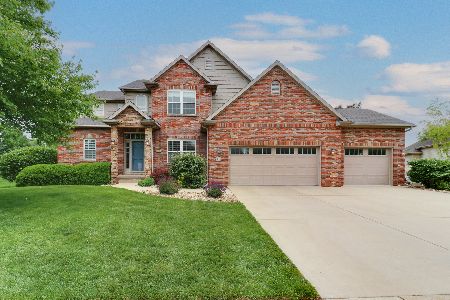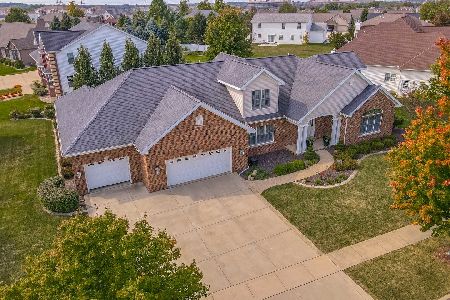69 Brookstone Circle, Bloomington, Illinois 61704
$470,000
|
Sold
|
|
| Status: | Closed |
| Sqft: | 4,110 |
| Cost/Sqft: | $109 |
| Beds: | 4 |
| Baths: | 4 |
| Year Built: | 2005 |
| Property Taxes: | $10,026 |
| Days On Market: | 742 |
| Lot Size: | 0,00 |
Description
What a steal in prestigious Brookridge Estates! Great location just off Ireland Grove, close to State Farm, shopping & Constitution Trail. 2013 installed in the vinyl fence. 2015 installed the irrigation system and gets serviced twice a year. 2016 replaced both garage doors and garage door systems. 2017 the roof was put on. 2018 kitchen cabinets were refaced and the backsplash kitchen FEATURES butlers pantry and a built in desk. 2019 the fireplace tile was replaced. 2020 the patio was replaced and was stamped and sealed. 2021 replaced the back (service) door to the garage. The skylight glass was replaced along with the glass over the garden tub. 2022 the garage floor was sealed and the cabinet system was installed. 2023 both water heaters were replaced. The sellers love the quiet backyard since there are no backyard neighbors. Very open floor plan. Bright and cheery with lots of sunlight exposure. Beautiful 3 sided fireplace. Huge windows in the family room. Newer blinds will remain. Projector in the basement and screen will remain. Backup sump pump in the basement ensures no water in the basement. kitchen appliances to stay are the refrigerator, dishwasher, stove and microwave and wine cooler in the butlers pantry. Gorgeous Quartz countertops in the kitchen along with a huge island. Central Vac System and equipment remain. Nice storage shelves attached to the walls in the garage are staying. Home theatre system is staying with the home. Vinyl blinds on the main floor are staying as well as all the window treatments upstairs!
Property Specifics
| Single Family | |
| — | |
| — | |
| 2005 | |
| — | |
| — | |
| No | |
| — |
| Mc Lean | |
| Brookridge Estates | |
| 125 / Annual | |
| — | |
| — | |
| — | |
| 11949824 | |
| 2113129004 |
Nearby Schools
| NAME: | DISTRICT: | DISTANCE: | |
|---|---|---|---|
|
Grade School
Cedar Ridge Elementary |
5 | — | |
|
Middle School
Evans Jr High |
5 | Not in DB | |
|
High School
Normal Community High School |
5 | Not in DB | |
Property History
| DATE: | EVENT: | PRICE: | SOURCE: |
|---|---|---|---|
| 15 Jun, 2012 | Sold | $330,000 | MRED MLS |
| 3 May, 2012 | Under contract | $349,900 | MRED MLS |
| 9 Mar, 2010 | Listed for sale | $399,900 | MRED MLS |
| 20 Feb, 2024 | Sold | $470,000 | MRED MLS |
| 11 Jan, 2024 | Under contract | $449,000 | MRED MLS |
| 10 Jan, 2024 | Listed for sale | $449,000 | MRED MLS |
| 23 Sep, 2025 | Sold | $495,000 | MRED MLS |
| 4 Sep, 2025 | Under contract | $519,000 | MRED MLS |
| — | Last price change | $525,000 | MRED MLS |
| 9 Jun, 2025 | Listed for sale | $525,000 | MRED MLS |
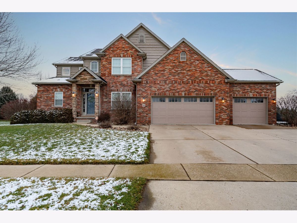
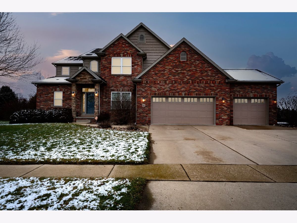
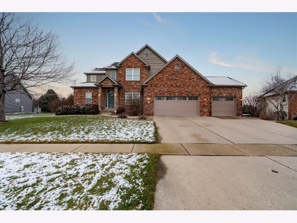
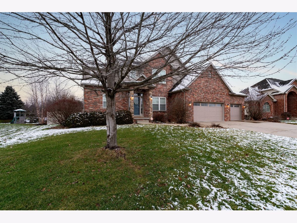
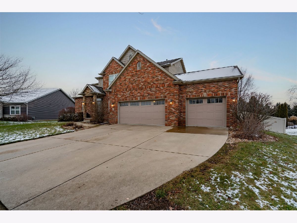
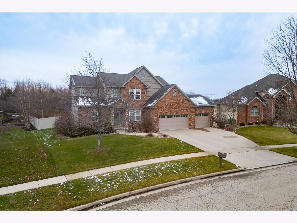
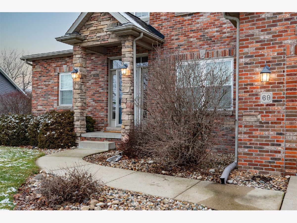
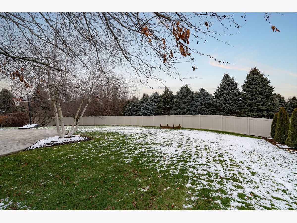
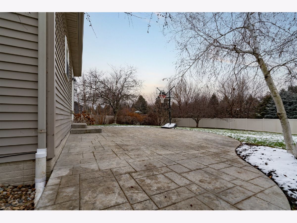
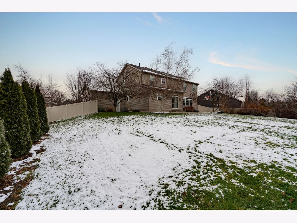
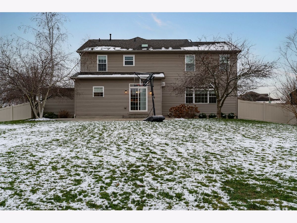
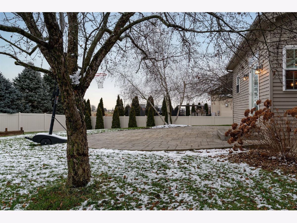
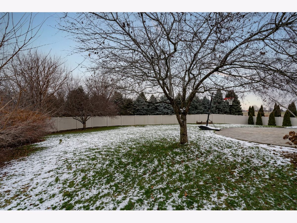
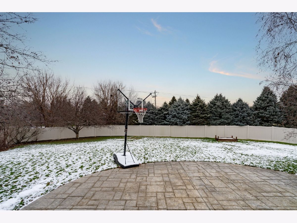
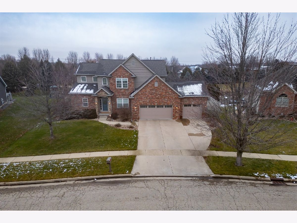
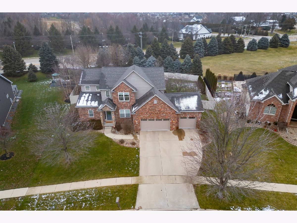
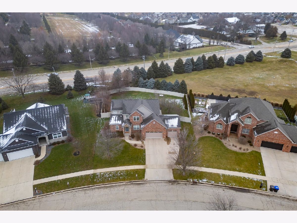
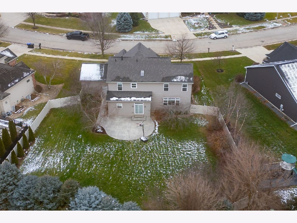
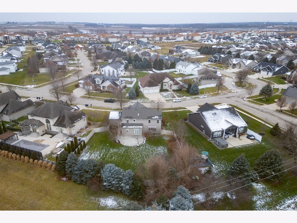
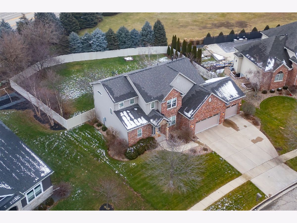
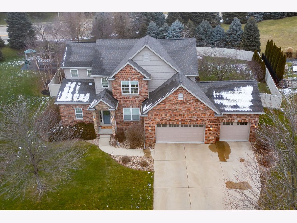
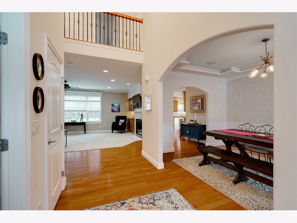
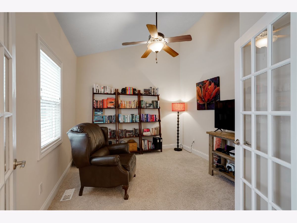
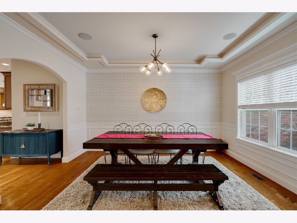
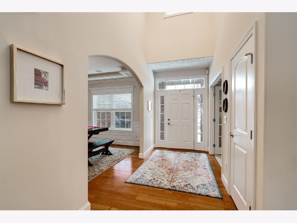
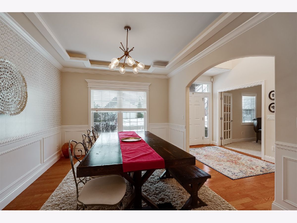
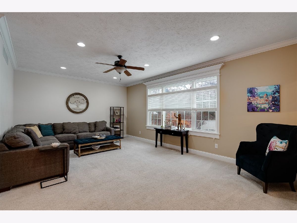
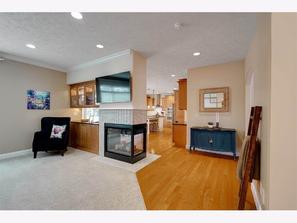
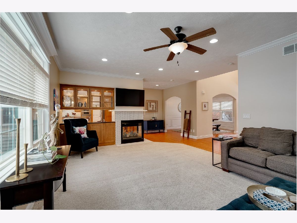
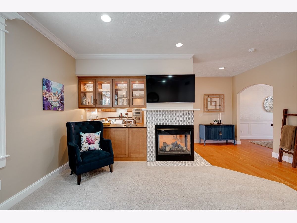
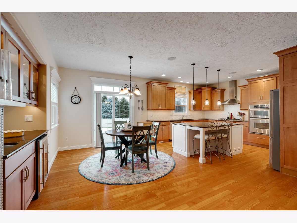
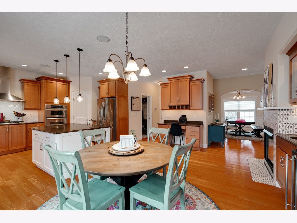
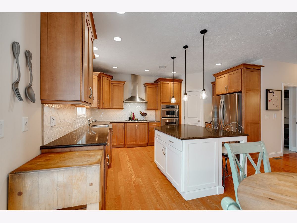
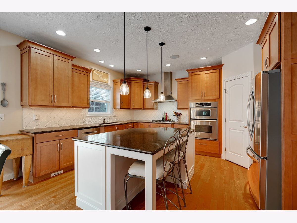
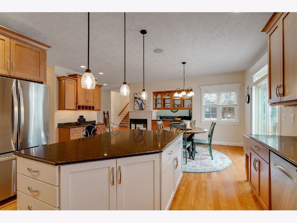
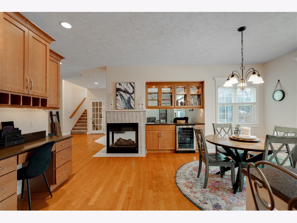
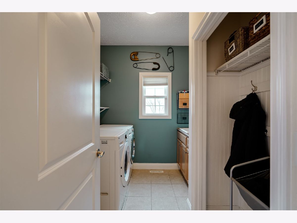
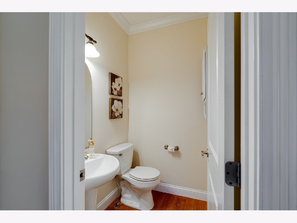
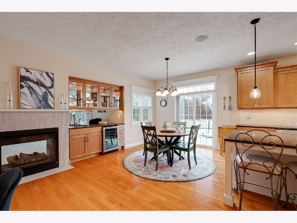
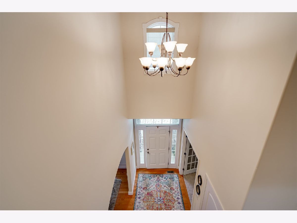
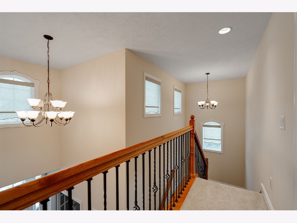
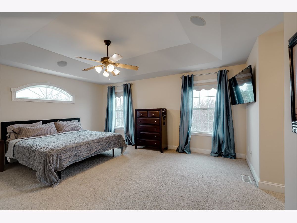
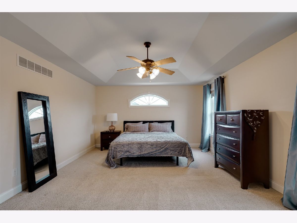
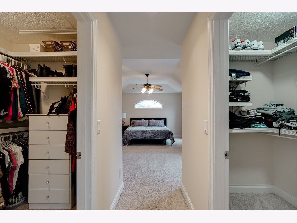
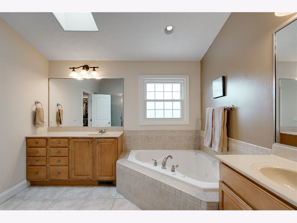
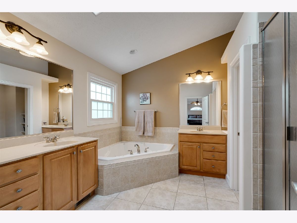
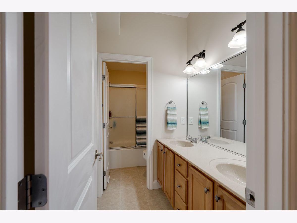
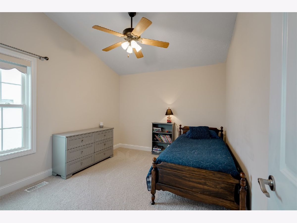
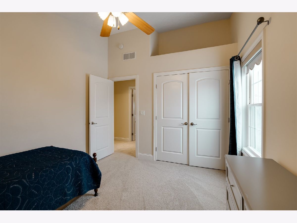
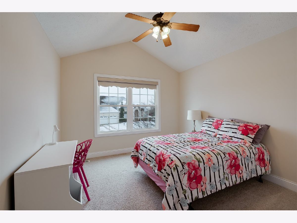
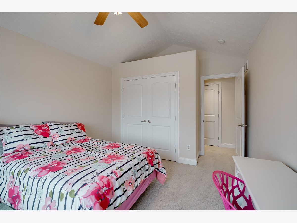
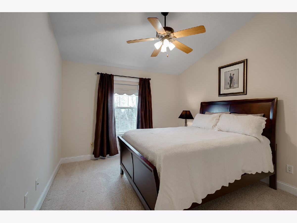
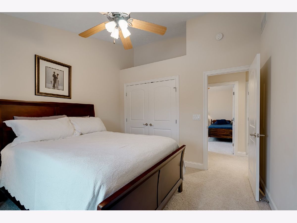
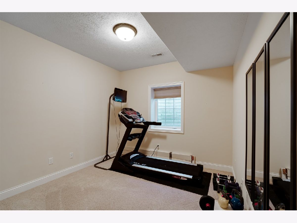
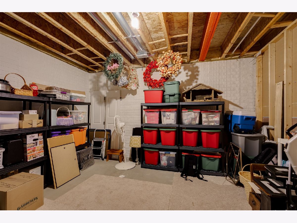
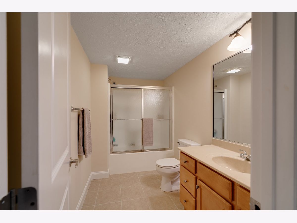
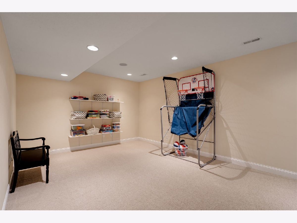
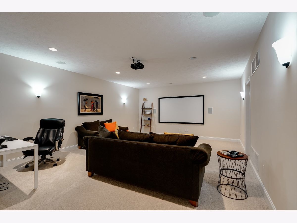
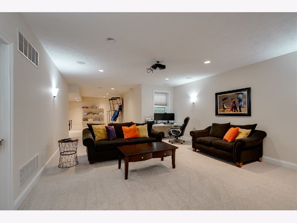
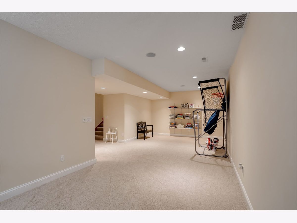
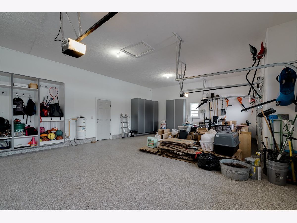
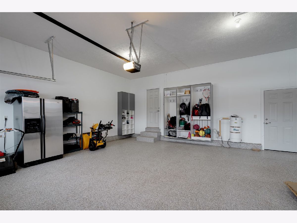
Room Specifics
Total Bedrooms: 5
Bedrooms Above Ground: 4
Bedrooms Below Ground: 1
Dimensions: —
Floor Type: —
Dimensions: —
Floor Type: —
Dimensions: —
Floor Type: —
Dimensions: —
Floor Type: —
Full Bathrooms: 4
Bathroom Amenities: Whirlpool,Double Sink
Bathroom in Basement: 1
Rooms: —
Basement Description: Finished,Egress Window
Other Specifics
| 3 | |
| — | |
| Concrete | |
| — | |
| — | |
| 80 X 144 | |
| — | |
| — | |
| — | |
| — | |
| Not in DB | |
| — | |
| — | |
| — | |
| — |
Tax History
| Year | Property Taxes |
|---|---|
| 2012 | $9,723 |
| 2024 | $10,026 |
| 2025 | $11,136 |
Contact Agent
Nearby Similar Homes
Nearby Sold Comparables
Contact Agent
Listing Provided By
RE/MAX Choice

