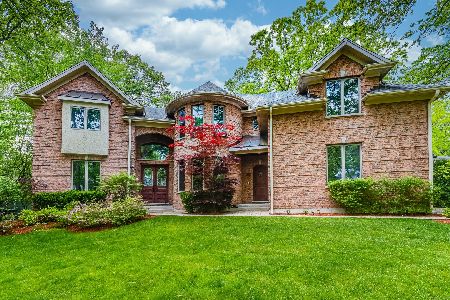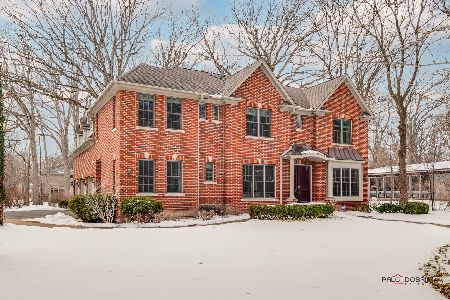66 Hickory Lane, Lincolnshire, Illinois 60069
$1,015,000
|
Sold
|
|
| Status: | Closed |
| Sqft: | 5,425 |
| Cost/Sqft: | $203 |
| Beds: | 5 |
| Baths: | 6 |
| Year Built: | 2003 |
| Property Taxes: | $26,504 |
| Days On Market: | 3872 |
| Lot Size: | 0,46 |
Description
Gorgeous, custom-built home situated on professionally landscaped .46 acres. Features include: high-end, gourmet kitchen with huge breakfast room & open to the vaulted ceiling family room, 1st floor bedroom suite, lovely master suite, large bonus room & fantastic finished basement with home theater. Hardwood floors throughout 1st & 2nd floors, heated floors in all 2nd floor bathrooms, heated 3-car garage & so much more! Beautifully decorated & maintained.
Property Specifics
| Single Family | |
| — | |
| Traditional | |
| 2003 | |
| Full | |
| — | |
| No | |
| 0.46 |
| Lake | |
| — | |
| 0 / Not Applicable | |
| None | |
| Lake Michigan,Public | |
| Public Sewer | |
| 08987829 | |
| 15144030280000 |
Nearby Schools
| NAME: | DISTRICT: | DISTANCE: | |
|---|---|---|---|
|
Grade School
Laura B Sprague School |
103 | — | |
|
Middle School
Daniel Wright Junior High School |
103 | Not in DB | |
|
High School
Adlai E Stevenson High School |
125 | Not in DB | |
Property History
| DATE: | EVENT: | PRICE: | SOURCE: |
|---|---|---|---|
| 29 Oct, 2015 | Sold | $1,015,000 | MRED MLS |
| 13 Aug, 2015 | Under contract | $1,099,000 | MRED MLS |
| 20 Jul, 2015 | Listed for sale | $1,099,000 | MRED MLS |
| 9 Aug, 2021 | Sold | $1,200,000 | MRED MLS |
| 8 Jun, 2021 | Under contract | $1,250,000 | MRED MLS |
| 2 Apr, 2021 | Listed for sale | $1,250,000 | MRED MLS |
Room Specifics
Total Bedrooms: 5
Bedrooms Above Ground: 5
Bedrooms Below Ground: 0
Dimensions: —
Floor Type: Hardwood
Dimensions: —
Floor Type: Hardwood
Dimensions: —
Floor Type: Hardwood
Dimensions: —
Floor Type: —
Full Bathrooms: 6
Bathroom Amenities: Whirlpool,Separate Shower,Steam Shower,Double Sink
Bathroom in Basement: 1
Rooms: Bedroom 5,Breakfast Room,Exercise Room,Game Room,Recreation Room,Storage,Theatre Room
Basement Description: Finished
Other Specifics
| 3 | |
| Concrete Perimeter | |
| Asphalt,Other | |
| Patio, Storms/Screens | |
| Fenced Yard,Landscaped | |
| 100X200 | |
| — | |
| Full | |
| Vaulted/Cathedral Ceilings, Bar-Wet, Hardwood Floors, First Floor Bedroom, First Floor Laundry, First Floor Full Bath | |
| Range, Microwave, Dishwasher, Refrigerator, High End Refrigerator, Bar Fridge, Washer, Dryer, Disposal, Stainless Steel Appliance(s), Wine Refrigerator | |
| Not in DB | |
| — | |
| — | |
| — | |
| Wood Burning, Gas Starter |
Tax History
| Year | Property Taxes |
|---|---|
| 2015 | $26,504 |
| 2021 | $28,622 |
Contact Agent
Nearby Similar Homes
Nearby Sold Comparables
Contact Agent
Listing Provided By
Berkshire Hathaway HomeServices KoenigRubloff









