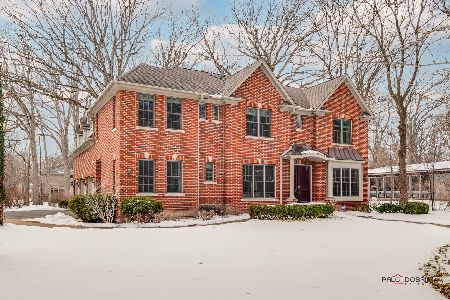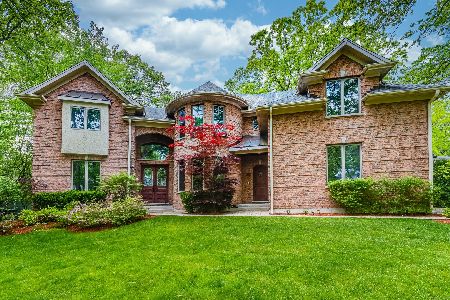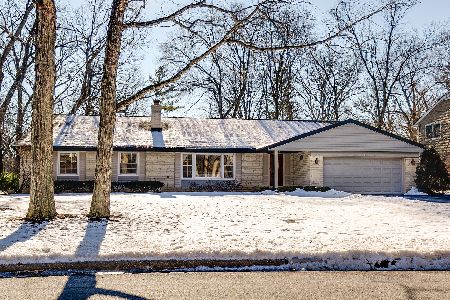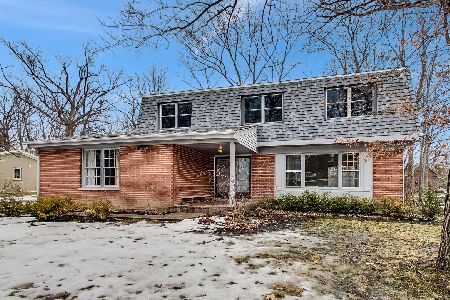40 Cedar Lane, Lincolnshire, Illinois 60069
$892,000
|
Sold
|
|
| Status: | Closed |
| Sqft: | 3,596 |
| Cost/Sqft: | $250 |
| Beds: | 4 |
| Baths: | 5 |
| Year Built: | 2010 |
| Property Taxes: | $20,364 |
| Days On Market: | 4974 |
| Lot Size: | 0,44 |
Description
New in 2010, this stunning home was built with great attention to detail. Brazilian cherry hardwood throughout, custom millwork, open flr plan, gourmet kitchen w/high-end appliances, first flr office/5th BR, all bedrms w/private bath, 2nd floor laundry and recessed lighting throughout. Picturesque backyard & screened-in porch. A truly beautiful home. Located near tollway, Spring Lake Park & Des Plaines River Trail.
Property Specifics
| Single Family | |
| — | |
| Georgian | |
| 2010 | |
| Full | |
| — | |
| No | |
| 0.44 |
| Lake | |
| — | |
| 0 / Not Applicable | |
| None | |
| Lake Michigan | |
| Public Sewer | |
| 08113744 | |
| 15144030300000 |
Nearby Schools
| NAME: | DISTRICT: | DISTANCE: | |
|---|---|---|---|
|
Grade School
Laura B Sprague School |
103 | — | |
|
Middle School
Daniel Wright Junior High School |
103 | Not in DB | |
|
High School
Adlai E Stevenson High School |
125 | Not in DB | |
|
Alternate Elementary School
Half Day School |
— | Not in DB | |
Property History
| DATE: | EVENT: | PRICE: | SOURCE: |
|---|---|---|---|
| 21 Aug, 2012 | Sold | $892,000 | MRED MLS |
| 15 Jul, 2012 | Under contract | $899,000 | MRED MLS |
| 13 Jul, 2012 | Listed for sale | $899,000 | MRED MLS |
| 23 Apr, 2025 | Sold | $1,250,000 | MRED MLS |
| 17 Mar, 2025 | Under contract | $1,199,900 | MRED MLS |
| 10 Mar, 2025 | Listed for sale | $1,199,900 | MRED MLS |
Room Specifics
Total Bedrooms: 4
Bedrooms Above Ground: 4
Bedrooms Below Ground: 0
Dimensions: —
Floor Type: Hardwood
Dimensions: —
Floor Type: Hardwood
Dimensions: —
Floor Type: Hardwood
Full Bathrooms: 5
Bathroom Amenities: Whirlpool,Separate Shower,Double Sink
Bathroom in Basement: 0
Rooms: Breakfast Room,Exercise Room,Office,Recreation Room
Basement Description: Bathroom Rough-In
Other Specifics
| 3 | |
| Concrete Perimeter | |
| Asphalt | |
| Porch Screened, Brick Paver Patio, Storms/Screens | |
| — | |
| 199X93X193X98 | |
| — | |
| Full | |
| Skylight(s), Bar-Wet, Hardwood Floors, Second Floor Laundry, First Floor Full Bath | |
| Double Oven, Microwave, Dishwasher, High End Refrigerator, Bar Fridge, Washer, Dryer, Disposal | |
| Not in DB | |
| Tennis Courts, Street Paved | |
| — | |
| — | |
| Attached Fireplace Doors/Screen, Gas Log, Gas Starter |
Tax History
| Year | Property Taxes |
|---|---|
| 2012 | $20,364 |
| 2025 | $23,830 |
Contact Agent
Nearby Similar Homes
Nearby Sold Comparables
Contact Agent
Listing Provided By
Berkshire Hathaway HomeServices KoenigRubloff











