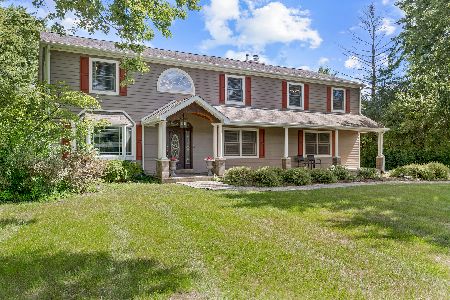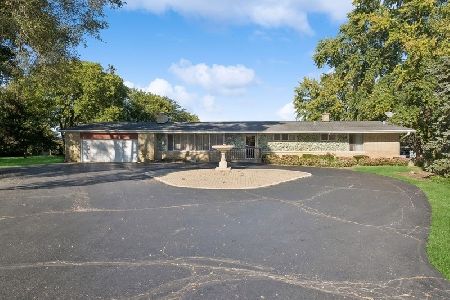66 Lake Shore Drive, Barrington, Illinois 60010
$510,000
|
Sold
|
|
| Status: | Closed |
| Sqft: | 3,256 |
| Cost/Sqft: | $162 |
| Beds: | 4 |
| Baths: | 3 |
| Year Built: | 1964 |
| Property Taxes: | $11,761 |
| Days On Market: | 2340 |
| Lot Size: | 1,02 |
Description
PRICE REDUCTION! "Resort Style Living" just steps away from the private lake, beach & park @ Timberlake. "Award winning" Barrington schools! One acre of plush grass, landscaping and English garden overlooking a private pond. This 3,256-sq. ft. home is perfect for entertaining with a gourmet style kitchen with fireplace, large granite island, beverage refrigerator, glass backsplash, pot filler and breakfast area. Custom built-ins including fireplace surround, 1st floor Master Bedroom OPTION with Jack & Jill bath. Work from your executive office with French Doors, vaulted ceiling & bay window. Three fireplaces to keep you warm. Hardwood floors on main level, skylights, southern exposure to kitchen & sun drenched three season room is icing on the cake. Bonus Rec Room above garage. Huge mud room adjoins laundry room. Oversized 2.5 car garage with electric conduit/breaker for your Tesla. Full basement partially finished! $425 annual dues to live the good life @ Timberlake! WATCH the HD Video!
Property Specifics
| Single Family | |
| — | |
| Cape Cod | |
| 1964 | |
| Partial | |
| CUSTOM | |
| Yes | |
| 1.02 |
| Lake | |
| Timberlake Estates | |
| — / Not Applicable | |
| None | |
| Private Well | |
| Septic-Private | |
| 10497887 | |
| 13012040030000 |
Nearby Schools
| NAME: | DISTRICT: | DISTANCE: | |
|---|---|---|---|
|
Grade School
North Barrington Elementary Scho |
220 | — | |
|
Middle School
Barrington Middle School-station |
220 | Not in DB | |
|
High School
Barrington High School |
220 | Not in DB | |
Property History
| DATE: | EVENT: | PRICE: | SOURCE: |
|---|---|---|---|
| 16 Dec, 2019 | Sold | $510,000 | MRED MLS |
| 14 Oct, 2019 | Under contract | $529,000 | MRED MLS |
| — | Last price change | $549,000 | MRED MLS |
| 27 Aug, 2019 | Listed for sale | $549,000 | MRED MLS |
Room Specifics
Total Bedrooms: 4
Bedrooms Above Ground: 4
Bedrooms Below Ground: 0
Dimensions: —
Floor Type: Parquet
Dimensions: —
Floor Type: Parquet
Dimensions: —
Floor Type: Parquet
Full Bathrooms: 3
Bathroom Amenities: —
Bathroom in Basement: 0
Rooms: Bonus Room,Foyer,Library,Mud Room,Screened Porch
Basement Description: Partially Finished,Sub-Basement,Exterior Access
Other Specifics
| 2.5 | |
| Concrete Perimeter | |
| — | |
| Patio, Porch Screened, Brick Paver Patio, Boat Slip, Storms/Screens | |
| Landscaped,Pond(s),Water Rights,Water View,Wooded | |
| 155 X 300 | |
| Pull Down Stair,Unfinished | |
| Full | |
| Vaulted/Cathedral Ceilings, Skylight(s), Hardwood Floors, First Floor Bedroom, In-Law Arrangement, First Floor Laundry | |
| Range, Microwave, Dishwasher, High End Refrigerator, Washer, Dryer, Disposal, Stainless Steel Appliance(s), Wine Refrigerator | |
| Not in DB | |
| Water Rights, Street Paved | |
| — | |
| — | |
| Double Sided, Attached Fireplace Doors/Screen, Gas Log, Gas Starter |
Tax History
| Year | Property Taxes |
|---|---|
| 2019 | $11,761 |
Contact Agent
Nearby Similar Homes
Nearby Sold Comparables
Contact Agent
Listing Provided By
@properties







