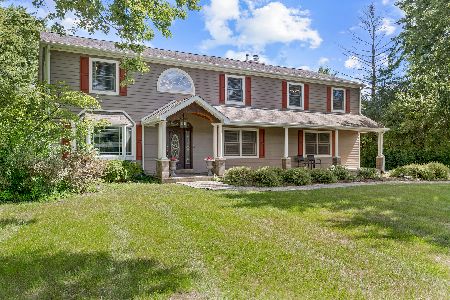68 Lake Shore Drive, Barrington, Illinois 60010
$895,000
|
Sold
|
|
| Status: | Closed |
| Sqft: | 5,300 |
| Cost/Sqft: | $170 |
| Beds: | 5 |
| Baths: | 4 |
| Year Built: | 1998 |
| Property Taxes: | $12,357 |
| Days On Market: | 1276 |
| Lot Size: | 1,07 |
Description
Welcome to 68 Lake Shore Drive, a home so lovely and inviting that you will feel like you are on a perpetual vacation. Located in sought-after Timberlake, just steps away from the beach (with lifeguard) and park area, residents enjoy water rights unique to this subdivision that include swimming, boating, and organized social activities specifically for this community.This home, situated on a beautiful, wooded lot with stunning water views and surrounded by nature, is full of colorful and diverse perennial gardens. Remodeled from head to toe with rich cabinetry and detailed appointments, fixtures, and lighting, the quality is apparent the second one walks through the front door. The dramatic two-story entry is welcoming, and and sets the tone for this lovely piece of art. Like to entertain? The 2-story living room offers a more formal space, and dining room with a tray ceiling is adjacent to the kitchen. This outstanding kitchen features cherry cabinets, granite counters and stainless appliances includingg both gas and electric ovens, a warming drawer, as well as a large island. French doors open to the maintenance-free deck with gorgeous water and garden views, as well as the paver patio with integrated firepit below. The kitchen is also wide open to the spacious family room, with hardwood floors, a gas fireplace, and custom built cherry cabinetry with access to the butler pantry and wet bar, complete with an icemaker, and beverage refrigerator and more custom cabinetry. Additionally, there is a study and a full bath on this level. This main level, as well as the deck are wired for surround sound. The second floor offers three oversized bedrooms, including the primary suite. This features a very large bedroom including a sitting area, an expansive walk-in closet, and an ultra spa bathroom with an aromatherapy steam shower, heated floors, and custom-built linen closet. There are two additional bedrooms with walk-in closets as well. The walkout basement boasts 9 foot ceilings as well as the fourth large bedroom and a large office (5th bedroom), kitchenette, 3 season screened porch/room, a recreation room with a gas fireplace, studio, cedar closet and workshop. Once again, stunning water and garden views, as well as access to the paver patio are found on this level. Additional features include an oversized 3-car garage with a 220 outlet for charging an electric car, and high ceilings for additional storage. All this, and a whole house generator is included as well! Run, don't walk to see this rare beauty--it could be your new home!
Property Specifics
| Single Family | |
| — | |
| — | |
| 1998 | |
| — | |
| CUSTOM | |
| Yes | |
| 1.07 |
| Lake | |
| Timberlake Estates | |
| 515 / Annual | |
| — | |
| — | |
| — | |
| 11467003 | |
| 13012040040000 |
Nearby Schools
| NAME: | DISTRICT: | DISTANCE: | |
|---|---|---|---|
|
Grade School
North Barrington Elementary Scho |
220 | — | |
|
Middle School
Barrington Middle School-station |
220 | Not in DB | |
|
High School
Barrington High School |
220 | Not in DB | |
Property History
| DATE: | EVENT: | PRICE: | SOURCE: |
|---|---|---|---|
| 5 Nov, 2010 | Sold | $620,000 | MRED MLS |
| 25 Jun, 2010 | Under contract | $749,900 | MRED MLS |
| — | Last price change | $795,000 | MRED MLS |
| 28 Jul, 2009 | Listed for sale | $825,000 | MRED MLS |
| 21 Sep, 2022 | Sold | $895,000 | MRED MLS |
| 26 Jul, 2022 | Under contract | $900,000 | MRED MLS |
| 26 Jul, 2022 | Listed for sale | $900,000 | MRED MLS |














































Room Specifics
Total Bedrooms: 5
Bedrooms Above Ground: 5
Bedrooms Below Ground: 0
Dimensions: —
Floor Type: —
Dimensions: —
Floor Type: —
Dimensions: —
Floor Type: —
Dimensions: —
Floor Type: —
Full Bathrooms: 4
Bathroom Amenities: Whirlpool,Separate Shower,Double Sink
Bathroom in Basement: 1
Rooms: —
Basement Description: Finished,9 ft + pour,Rec/Family Area,Storage Space
Other Specifics
| 3 | |
| — | |
| Asphalt | |
| — | |
| — | |
| 300X155 | |
| Finished | |
| — | |
| — | |
| — | |
| Not in DB | |
| — | |
| — | |
| — | |
| — |
Tax History
| Year | Property Taxes |
|---|---|
| 2010 | $12,383 |
| 2022 | $12,357 |
Contact Agent
Nearby Similar Homes
Nearby Sold Comparables
Contact Agent
Listing Provided By
@properties Christie's International Real Estate





