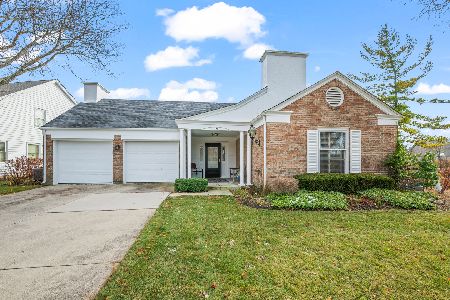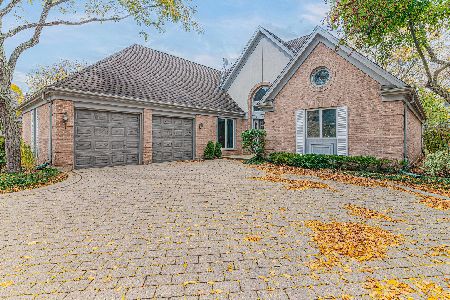66 Lincolnshire Drive, Lincolnshire, Illinois 60069
$355,000
|
Sold
|
|
| Status: | Closed |
| Sqft: | 4,103 |
| Cost/Sqft: | $87 |
| Beds: | 4 |
| Baths: | 3 |
| Year Built: | 1976 |
| Property Taxes: | $12,228 |
| Days On Market: | 2393 |
| Lot Size: | 0,48 |
Description
Solid 4100 sq. ft. Center Entry Colonial on a quiet tree-lined street. Quality, Masonry and Stone Construction with Covered Front Entry and Slate Stone Foyer - Loved and Well Maintained by the original owner. A wonderfully 4,100 square foot canvas to decorate and update to your desires. Nice flowing floor plan and generous room sizes on nearly 1/2 an acre and make this home your own. Special features, double sided gas fireplace between LR & FR, dine-in kitchen, dual commercial grade exterior HVAC units, unfinished 4 foot cement crawl under whole house for additional storage , extra large 2.5 car garage w/pull down stairs & attic storage, Newer washer/dryer, Newer roof & more. Great opportunity to update a solid home with good bones in a fabulous location and award winning Lincolnshire Schools. Please Note land were house sits was elevated prior to construction of home has certificate of elevation - Never has had any water
Property Specifics
| Single Family | |
| — | |
| Colonial | |
| 1976 | |
| None | |
| CUSTOM | |
| No | |
| 0.48 |
| Lake | |
| — | |
| 0 / Not Applicable | |
| None | |
| Lake Michigan | |
| Public Sewer, Sewer-Storm | |
| 10392736 | |
| 15231040020000 |
Nearby Schools
| NAME: | DISTRICT: | DISTANCE: | |
|---|---|---|---|
|
Grade School
Laura B Sprague School |
103 | — | |
|
Middle School
Daniel Wright Junior High School |
103 | Not in DB | |
|
High School
Adlai E Stevenson High School |
125 | Not in DB | |
Property History
| DATE: | EVENT: | PRICE: | SOURCE: |
|---|---|---|---|
| 6 Nov, 2019 | Sold | $355,000 | MRED MLS |
| 24 Jun, 2019 | Under contract | $355,000 | MRED MLS |
| — | Last price change | $370,000 | MRED MLS |
| 25 May, 2019 | Listed for sale | $399,900 | MRED MLS |
Room Specifics
Total Bedrooms: 4
Bedrooms Above Ground: 4
Bedrooms Below Ground: 0
Dimensions: —
Floor Type: Carpet
Dimensions: —
Floor Type: Carpet
Dimensions: —
Floor Type: Carpet
Full Bathrooms: 3
Bathroom Amenities: —
Bathroom in Basement: 0
Rooms: Eating Area,Game Room,Enclosed Porch Heated,Foyer
Basement Description: Crawl
Other Specifics
| 2.5 | |
| Concrete Perimeter | |
| Concrete | |
| Patio | |
| — | |
| 112X199X93X200 | |
| — | |
| Full | |
| Bar-Wet, Hardwood Floors, First Floor Laundry | |
| Double Oven, Range, Dishwasher, Refrigerator, Washer, Dryer, Disposal, Indoor Grill | |
| Not in DB | |
| Tennis Courts, Street Paved | |
| — | |
| — | |
| Double Sided, Gas Log |
Tax History
| Year | Property Taxes |
|---|---|
| 2019 | $12,228 |
Contact Agent
Nearby Similar Homes
Nearby Sold Comparables
Contact Agent
Listing Provided By
Carr Realty, Inc










