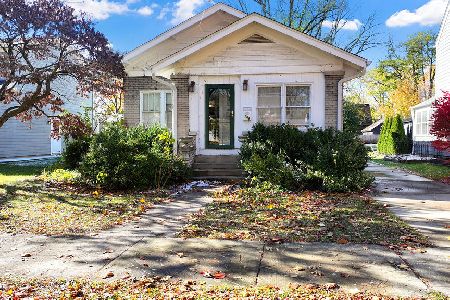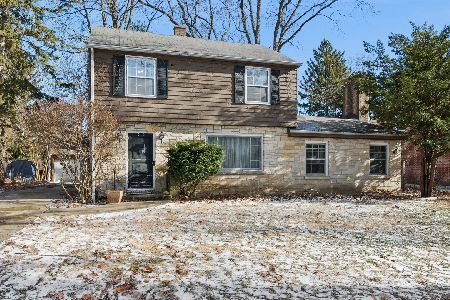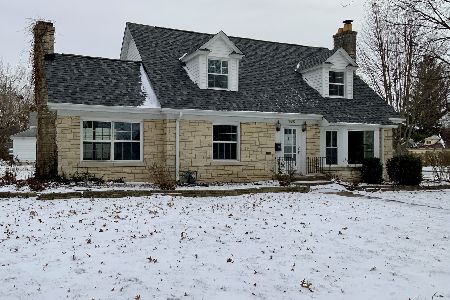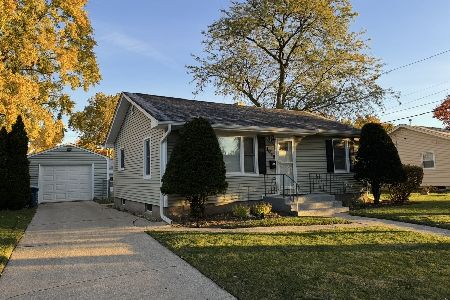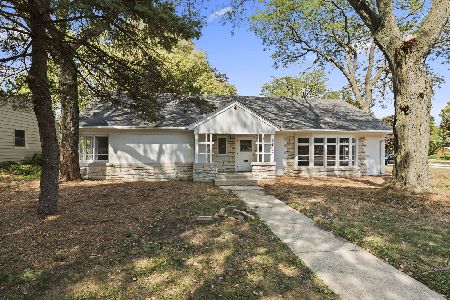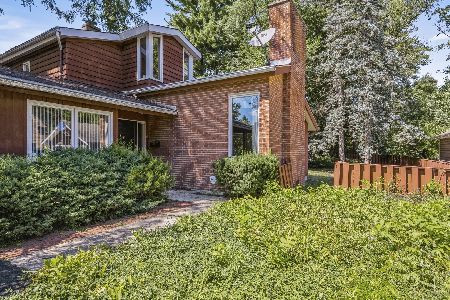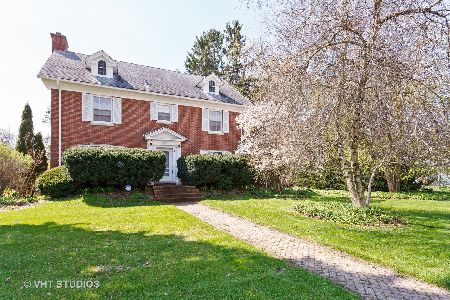66 Randall Road, Aurora, Illinois 60506
$220,000
|
Sold
|
|
| Status: | Closed |
| Sqft: | 1,704 |
| Cost/Sqft: | $138 |
| Beds: | 3 |
| Baths: | 3 |
| Year Built: | 1960 |
| Property Taxes: | $6,267 |
| Days On Market: | 3091 |
| Lot Size: | 0,00 |
Description
This is the home you have been waiting for! Beautifully maintained, and move-in ready, this lovely all brick home features NEW Marvin windows, exterior doors, all kitchen appliances, roof, water heater, furnace, AC, and garage door...all within the last 5 years! You will feel right at home in the spacious, light and bright living room with fireplace, and the generous dining room will accommodate large family dinners and features a convenient closet for all your dining necessities. The kitchen has loads of cabinets, a planning desk, and a surprise storage nook, and the 3 bedrooms with gleaming hardwood floors also boast large closets. You won't believe the additional living space in the full, partially finished basement with a family/rec room, 2nd fireplace, a full bath, pantry storage area, workshop, utility/laundry, and a bonus room. Don't wait, call today to see this warm and welcoming home! Minutes to I-88 access, and walking distance to the elementary school.
Property Specifics
| Single Family | |
| — | |
| Ranch | |
| 1960 | |
| Full | |
| — | |
| No | |
| — |
| Kane | |
| — | |
| 0 / Not Applicable | |
| None | |
| Public | |
| Public Sewer | |
| 09718238 | |
| 1520254004 |
Nearby Schools
| NAME: | DISTRICT: | DISTANCE: | |
|---|---|---|---|
|
High School
West Aurora High School |
129 | Not in DB | |
Property History
| DATE: | EVENT: | PRICE: | SOURCE: |
|---|---|---|---|
| 20 Mar, 2018 | Sold | $220,000 | MRED MLS |
| 3 Feb, 2018 | Under contract | $234,900 | MRED MLS |
| — | Last price change | $239,900 | MRED MLS |
| 10 Aug, 2017 | Listed for sale | $249,900 | MRED MLS |
Room Specifics
Total Bedrooms: 3
Bedrooms Above Ground: 3
Bedrooms Below Ground: 0
Dimensions: —
Floor Type: Hardwood
Dimensions: —
Floor Type: Hardwood
Full Bathrooms: 3
Bathroom Amenities: —
Bathroom in Basement: 1
Rooms: No additional rooms
Basement Description: Partially Finished
Other Specifics
| 2 | |
| Concrete Perimeter | |
| Concrete | |
| Porch, Storms/Screens | |
| Corner Lot | |
| 63X158.7X45 | |
| Unfinished | |
| Full | |
| Hardwood Floors, First Floor Bedroom, First Floor Full Bath | |
| Range, Microwave, Dishwasher, Refrigerator, Disposal | |
| Not in DB | |
| Curbs, Street Lights, Street Paved | |
| — | |
| — | |
| Gas Log |
Tax History
| Year | Property Taxes |
|---|---|
| 2018 | $6,267 |
Contact Agent
Nearby Similar Homes
Nearby Sold Comparables
Contact Agent
Listing Provided By
Charles B. Doss & Co.

