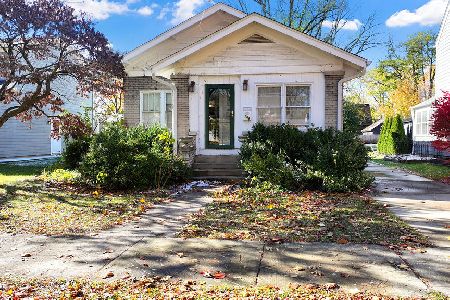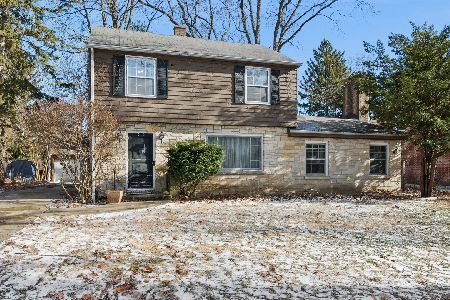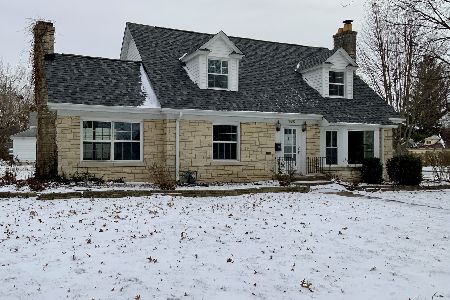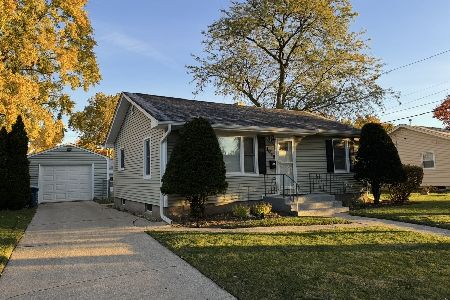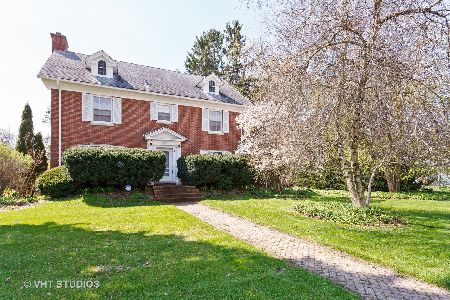1405 Garfield Avenue, Aurora, Illinois 60506
$241,600
|
Sold
|
|
| Status: | Closed |
| Sqft: | 2,459 |
| Cost/Sqft: | $99 |
| Beds: | 3 |
| Baths: | 3 |
| Year Built: | 1952 |
| Property Taxes: | $9,940 |
| Days On Market: | 1974 |
| Lot Size: | 0,38 |
Description
CHARACTER, LOCATION, and MODERN UPDATES are all here! Beautiful large white ranch on a corner lot in HOT West Aurora -- two blocks from the Aurora University Campus. Gorgeous home tucked a 6 minute drive from the heart of downtown Aurora Arts and Entertainment district. Wonderful sprawling OPEN FLOOR PLAN with 2459 sq ft of living space, huge light filled living/room dining room combo, a ton of smart storage, and 3 bedrooms 2.5 baths. Great sized bedrooms with AMPLE CLOSET SPACE, one bedroom with an ENSUITE BATH on the opposite end of the home perfect for guests. Stunning Four Seasons SUNROOM with stone wall and clay tile right off the open dining room/living room perfect for entertaining or a HOME OFFICE. Large Eat-in kitchen with space for an island or table, two well appointed pantries, gorgeous VINTAGE LYON STEEL CABINETS(locally-made) in incredible condition, and an awesome show-stopping retro range oven that has been meticulously cared for over the years. From your FABULOUS KITCHEN, step right out onto your private patio where you are all set to host gatherings in your HUGE FENCED IN YARD with mature trees. Engage your inner gardener in the front yard beds, just waiting for your vision to be realized. You won't miss a basement with the VAULTED ATTIC with windows that could be finished or used for great additional storage space accessed with pull down stairs. Enjoy your ENORMOUS 1st FLOOR LAUNDRY and Utility/Mudroom conveniently located right off the attached two car garage. Express some personality with Awesome Retro bathrooms with beautiful colorful tile and storage galore. TONS OF UPDATES: All NEW light fixtures, everything FRESHLY PAINTED in grays and whites, NEW FLOORS and CARPET throughout, NEW ROOF (2020), New Furnace/AC (2018), New Water Heater (2018). Note- Taxes appear higher because there is currently no homeowner exemption. This one wont last long!
Property Specifics
| Single Family | |
| — | |
| Ranch | |
| 1952 | |
| None | |
| — | |
| No | |
| 0.38 |
| Kane | |
| — | |
| 0 / Not Applicable | |
| None | |
| Public | |
| Public Sewer | |
| 10841228 | |
| 1520183006 |
Nearby Schools
| NAME: | DISTRICT: | DISTANCE: | |
|---|---|---|---|
|
Grade School
Freeman Elementary School |
129 | — | |
|
Middle School
Washington Middle School |
129 | Not in DB | |
|
High School
West Aurora High School |
129 | Not in DB | |
Property History
| DATE: | EVENT: | PRICE: | SOURCE: |
|---|---|---|---|
| 28 Sep, 2012 | Sold | $132,000 | MRED MLS |
| 5 Sep, 2012 | Under contract | $159,900 | MRED MLS |
| — | Last price change | $165,000 | MRED MLS |
| 20 Jun, 2012 | Listed for sale | $169,900 | MRED MLS |
| 26 Oct, 2020 | Sold | $241,600 | MRED MLS |
| 6 Sep, 2020 | Under contract | $244,000 | MRED MLS |
| 31 Aug, 2020 | Listed for sale | $244,000 | MRED MLS |
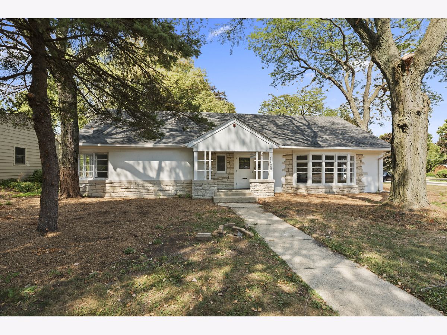
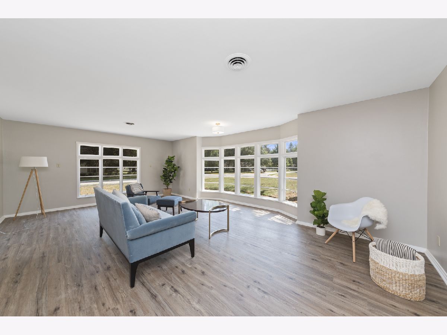
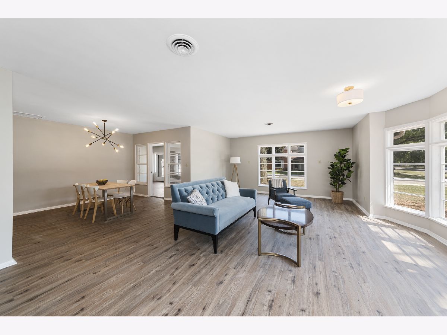
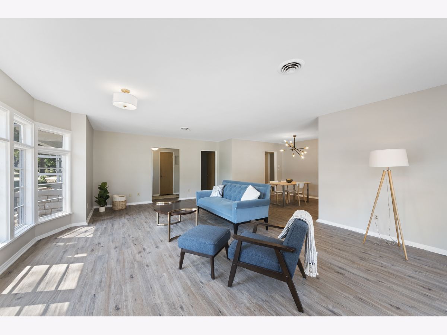
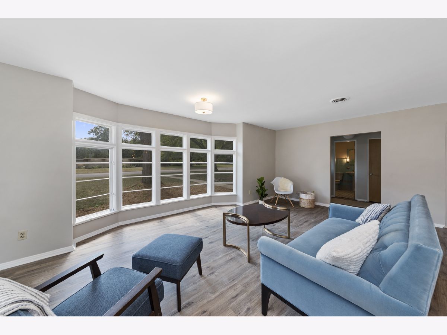
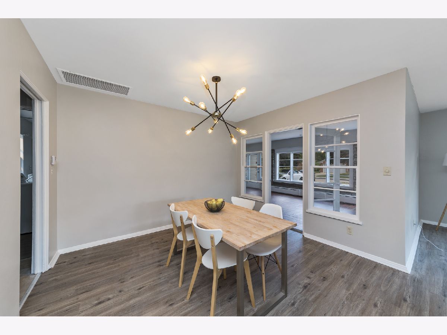
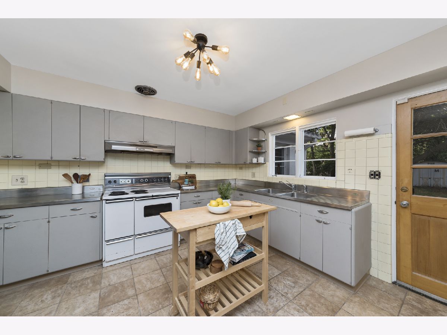
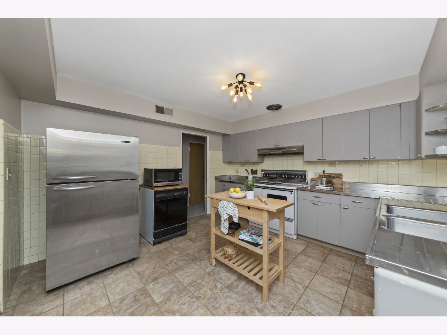
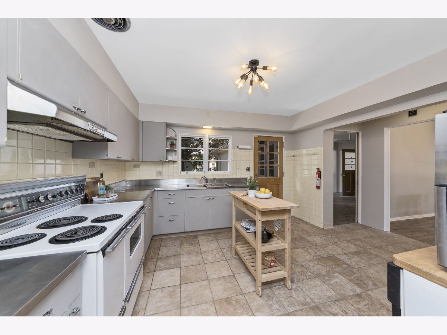
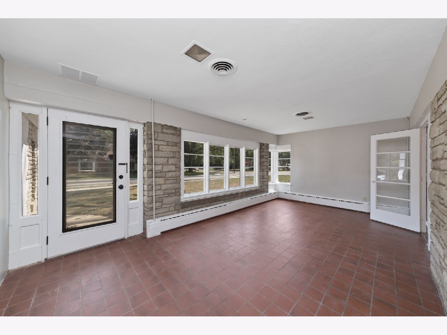
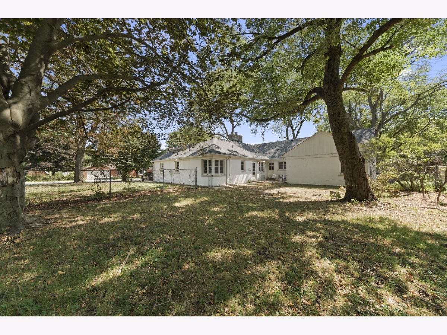
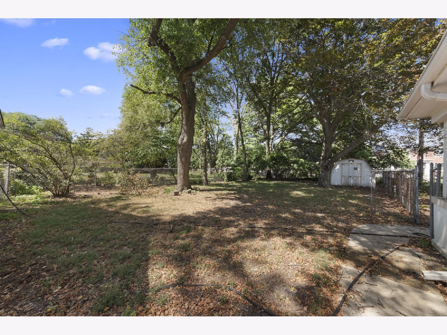
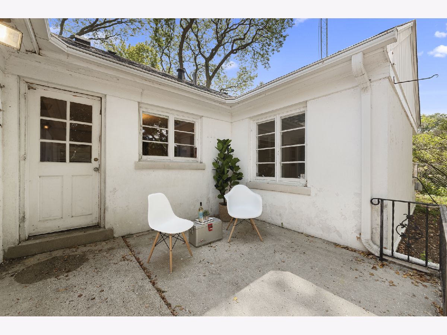
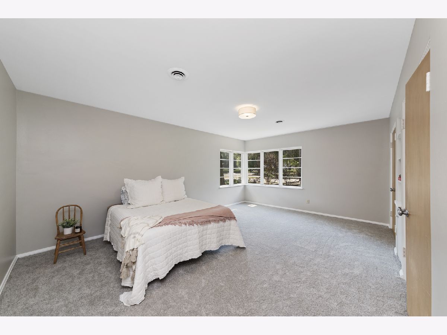
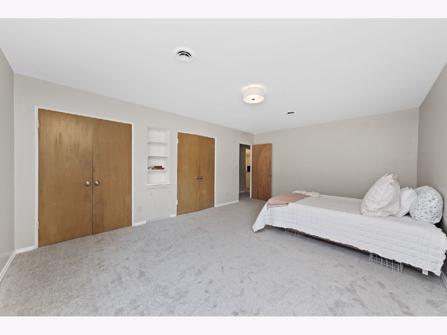
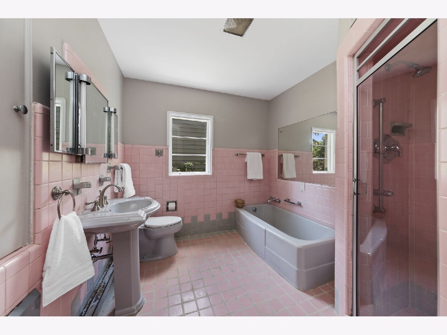
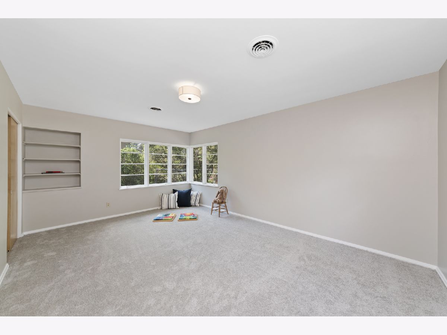
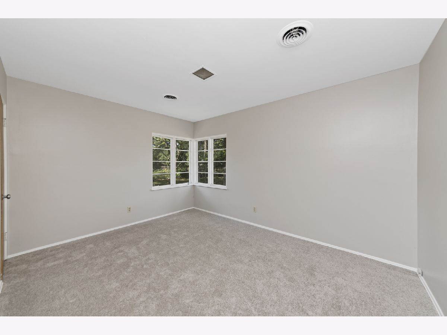
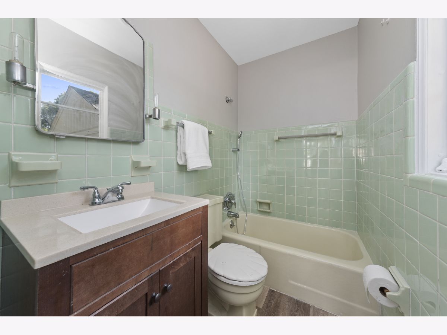
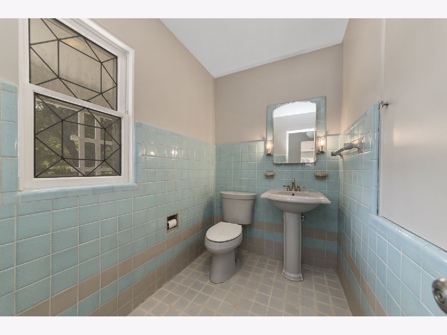
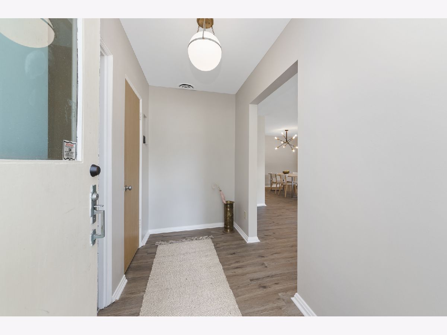
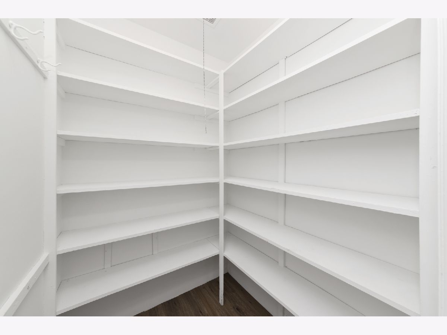
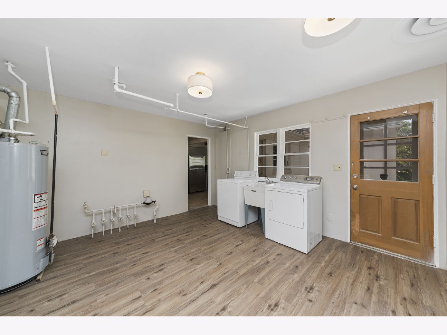
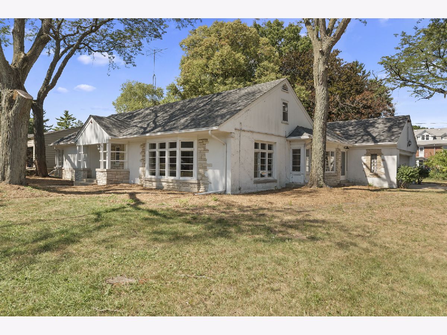
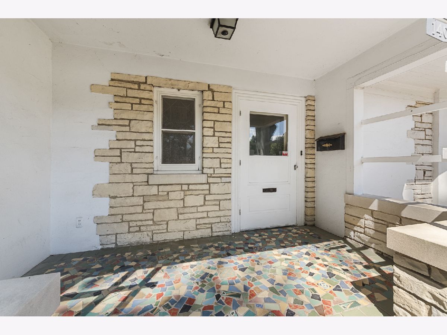
Room Specifics
Total Bedrooms: 3
Bedrooms Above Ground: 3
Bedrooms Below Ground: 0
Dimensions: —
Floor Type: Carpet
Dimensions: —
Floor Type: Carpet
Full Bathrooms: 3
Bathroom Amenities: Separate Shower
Bathroom in Basement: 0
Rooms: Heated Sun Room
Basement Description: Slab
Other Specifics
| 2 | |
| Concrete Perimeter | |
| Concrete | |
| Patio, Porch, Stamped Concrete Patio | |
| — | |
| 102 X 160.95 | |
| Dormer,Full,Pull Down Stair,Unfinished | |
| Full | |
| Heated Floors | |
| Range, Microwave, Portable Dishwasher, Refrigerator, Washer, Dryer, Stainless Steel Appliance(s) | |
| Not in DB | |
| — | |
| — | |
| — | |
| — |
Tax History
| Year | Property Taxes |
|---|---|
| 2012 | $4,979 |
| 2020 | $9,940 |
Contact Agent
Nearby Similar Homes
Nearby Sold Comparables
Contact Agent
Listing Provided By
john greene, Realtor

