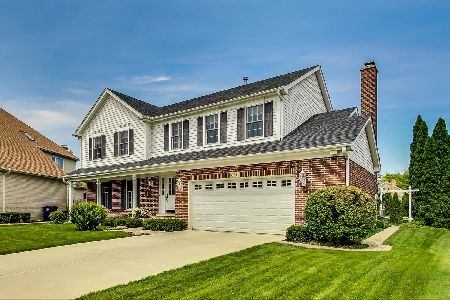630 Bending Court, Des Plaines, Illinois 60016
$460,000
|
Sold
|
|
| Status: | Closed |
| Sqft: | 2,388 |
| Cost/Sqft: | $203 |
| Beds: | 4 |
| Baths: | 4 |
| Year Built: | 1993 |
| Property Taxes: | $11,256 |
| Days On Market: | 2479 |
| Lot Size: | 0,21 |
Description
Elegant 2-Story Colonial in desirable Kylemore Green subdivision. Immaculate 4BR/4BA, Meticulously maintained by Original owner! This custom home features gleaming hardwood floors, solid wood 6 panel doors, updated kitchen, granite counters, stainless steel appliances with Jenn-Air convection oven, breakfast bar, and butler's pantry. Large sun-drenched breakfast area overlooks huge backyard and patio. Adjacent to the kitchen is a spacious family room with gas fireplace, formal living and dining rooms. Gorgeous open staircase leads up to 4 Bedrooms, including a huge master suite with Jacuzzi soaking tub, separate shower, double sink vanity and walk in closet. Full finished basement with 1/2 bath, laundry and storage rooms. ALL this on a quiet cul-de-sac. Improvements Include: Roof, furnace & A/C and sump pump. Conveniently Located to park/playground, Shops, Restaurants and Minutes to 294! This is a MUST SEE!
Property Specifics
| Single Family | |
| — | |
| Colonial | |
| 1993 | |
| Full | |
| — | |
| No | |
| 0.21 |
| Cook | |
| Kylemore Green | |
| 165 / Annual | |
| Other | |
| Lake Michigan | |
| Public Sewer | |
| 10331155 | |
| 03363080200000 |
Nearby Schools
| NAME: | DISTRICT: | DISTANCE: | |
|---|---|---|---|
|
Grade School
Euclid Elementary School |
26 | — | |
|
Middle School
River Trails Middle School |
26 | Not in DB | |
|
High School
Maine West High School |
207 | Not in DB | |
Property History
| DATE: | EVENT: | PRICE: | SOURCE: |
|---|---|---|---|
| 30 May, 2019 | Sold | $460,000 | MRED MLS |
| 9 Apr, 2019 | Under contract | $485,000 | MRED MLS |
| 4 Apr, 2019 | Listed for sale | $485,000 | MRED MLS |
Room Specifics
Total Bedrooms: 4
Bedrooms Above Ground: 4
Bedrooms Below Ground: 0
Dimensions: —
Floor Type: Hardwood
Dimensions: —
Floor Type: Carpet
Dimensions: —
Floor Type: Hardwood
Full Bathrooms: 4
Bathroom Amenities: Whirlpool,Separate Shower,Double Sink
Bathroom in Basement: 1
Rooms: Foyer,Mud Room,Recreation Room
Basement Description: Finished
Other Specifics
| 2 | |
| Concrete Perimeter | |
| Concrete | |
| Patio | |
| Cul-De-Sac,Landscaped | |
| 9225 | |
| — | |
| Full | |
| Hardwood Floors | |
| Microwave, Dishwasher, Portable Dishwasher, Refrigerator, Washer, Dryer, Disposal, Stainless Steel Appliance(s), Built-In Oven | |
| Not in DB | |
| Sidewalks, Street Lights, Street Paved | |
| — | |
| — | |
| Gas Log, Gas Starter |
Tax History
| Year | Property Taxes |
|---|---|
| 2019 | $11,256 |
Contact Agent
Nearby Similar Homes
Nearby Sold Comparables
Contact Agent
Listing Provided By
Coldwell Banker Residential








