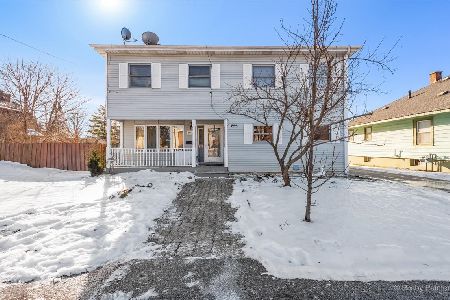660 Congdon Avenue, Elgin, Illinois 60120
$166,900
|
Sold
|
|
| Status: | Closed |
| Sqft: | 0 |
| Cost/Sqft: | — |
| Beds: | 2 |
| Baths: | 2 |
| Year Built: | 1946 |
| Property Taxes: | $3,620 |
| Days On Market: | 2131 |
| Lot Size: | 0,15 |
Description
All Brick Ranch - REMODELED! Refinished hardwood floors throughout 1st Floor ~ Arched doorways ~ Marble inlay in Foyer ~ Marble flooring in 1st of 2 Full Baths with Linen Closet ~ Living Room Fireplace (#1) ~ Kitchen with Granite Counters, New Stainless Appliances and Pantry ~ Walk-in Closets ~ Updated Fixtures ~ Beautiful Wainscoating and Woodwork ~ Clean, Radiator Heat ~ Loads of Natural Light from so many Windows ~ A Decorators Dream with Niches and Coves ~ It's not even necessary to go outside to get the mail! ~ New Carpet & Pad leading to Finished Basement Family Room w/Custom Wet Bar & Fireplace (#2) ~ Sunroom ~ Extra Large Front Porch ~ Loads of storage on Main Level and in Basement ~ Huge Laundry Room with Double Sink ~ Boiler recently serviced and given a Clean Bill of Health ~ Two Car Detached Finished (Drywall) Garage with SEPARATE Work Room ~ Approx. 9ft. diameter Brick Paver Patio ~ BIG Yard! ~ This won't last!
Property Specifics
| Single Family | |
| — | |
| Ranch | |
| 1946 | |
| Full | |
| RANCH | |
| No | |
| 0.15 |
| Kane | |
| — | |
| 0 / Not Applicable | |
| None | |
| Public | |
| Public Sewer | |
| 10676945 | |
| 0612232013 |
Property History
| DATE: | EVENT: | PRICE: | SOURCE: |
|---|---|---|---|
| 15 Jan, 2008 | Sold | $122,000 | MRED MLS |
| 28 Dec, 2007 | Under contract | $129,900 | MRED MLS |
| 19 Dec, 2007 | Listed for sale | $129,900 | MRED MLS |
| 29 May, 2020 | Sold | $166,900 | MRED MLS |
| 5 May, 2020 | Under contract | $169,900 | MRED MLS |
| — | Last price change | $172,900 | MRED MLS |
| 26 Mar, 2020 | Listed for sale | $172,900 | MRED MLS |
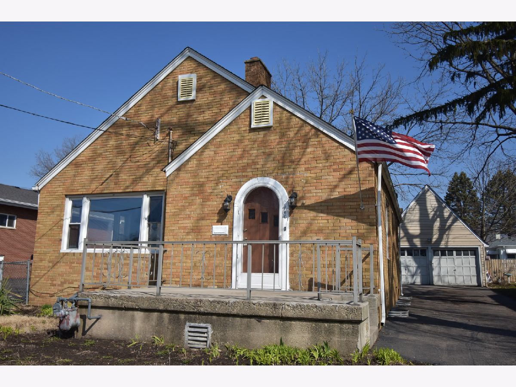
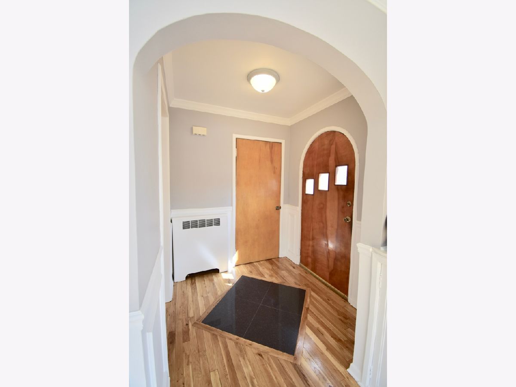
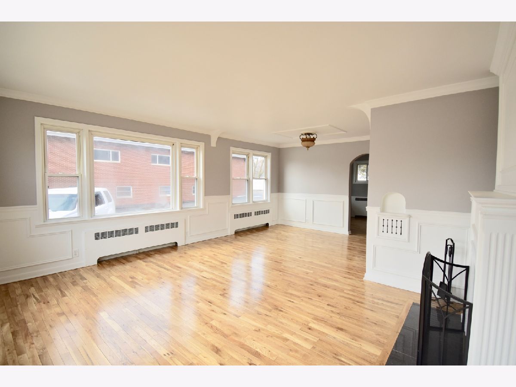
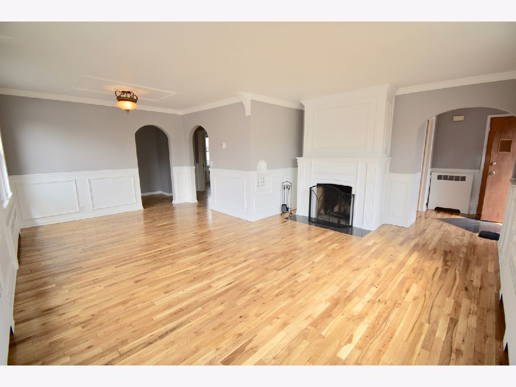
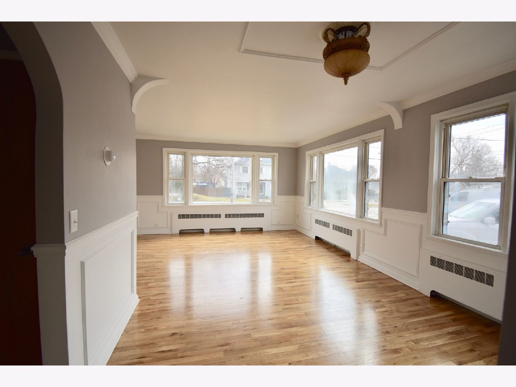
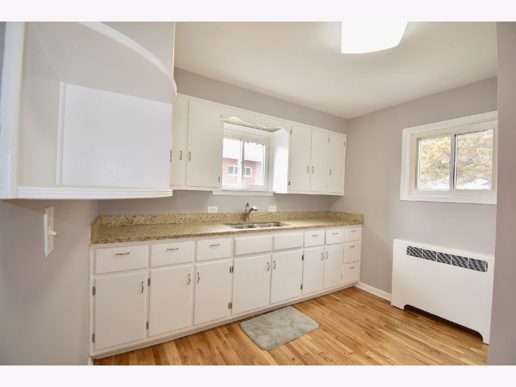
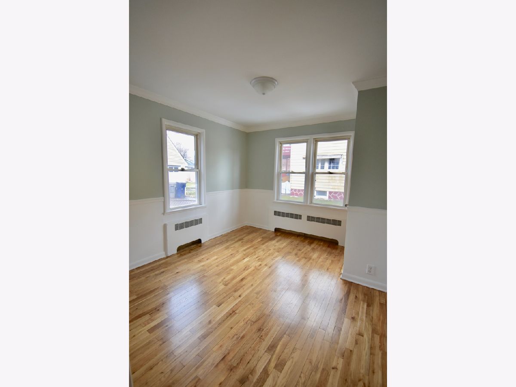
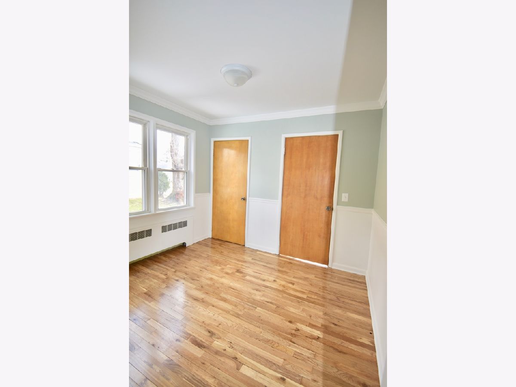
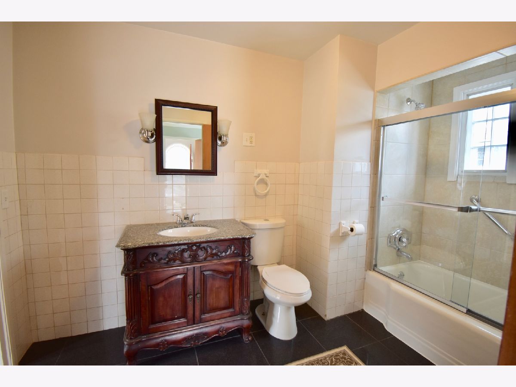
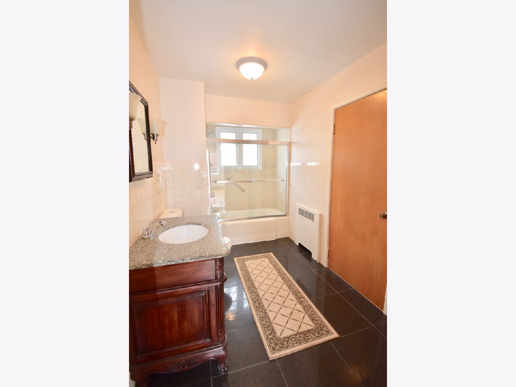
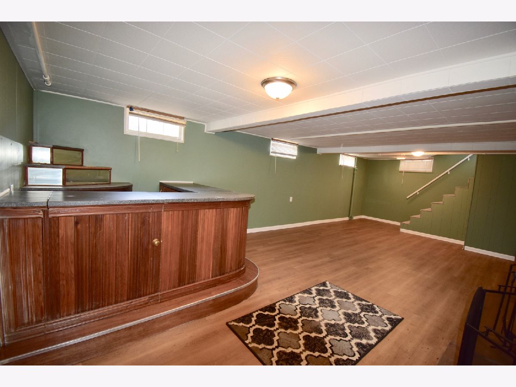
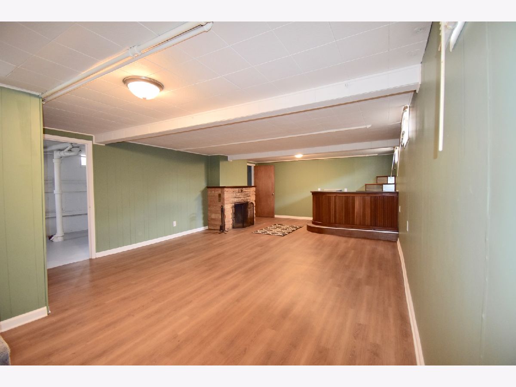
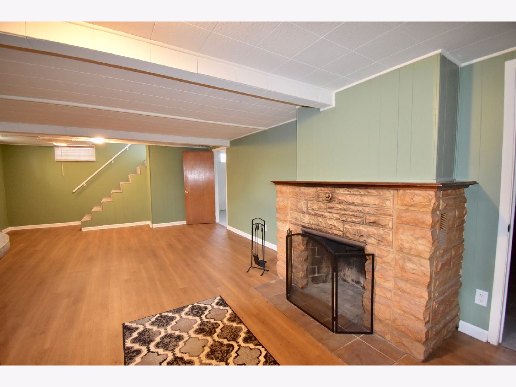
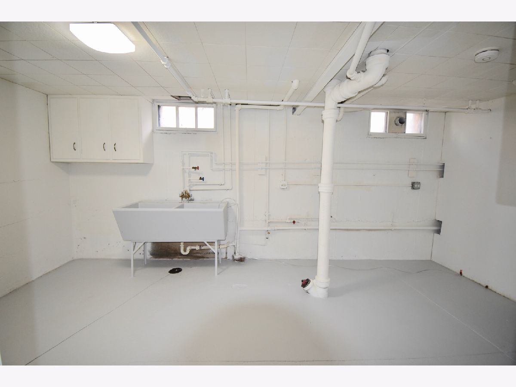
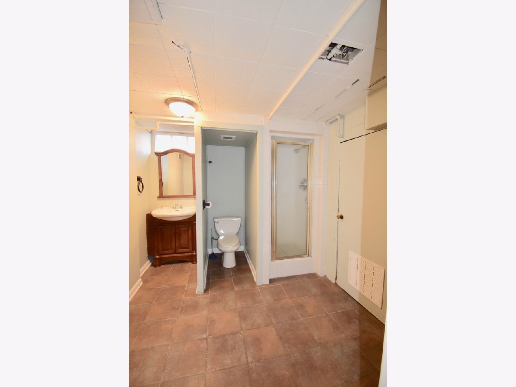
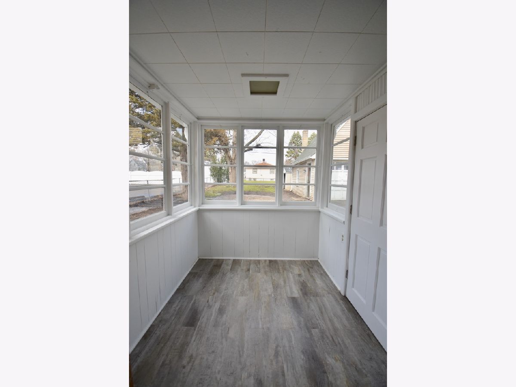
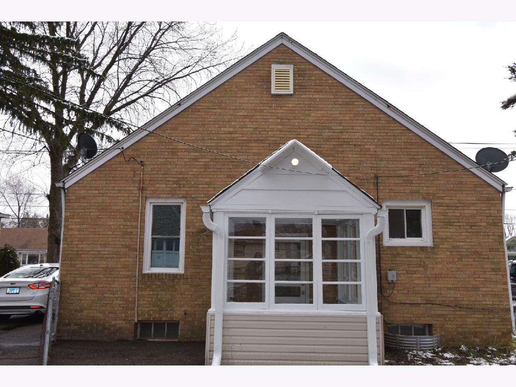
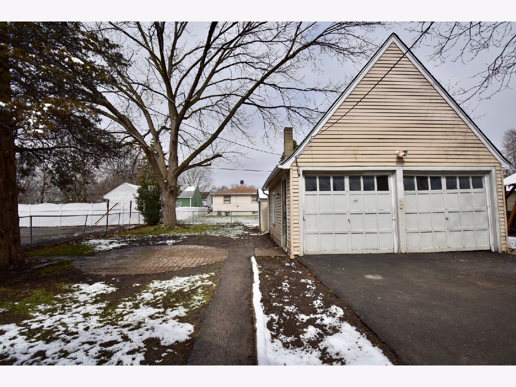
Room Specifics
Total Bedrooms: 2
Bedrooms Above Ground: 2
Bedrooms Below Ground: 0
Dimensions: —
Floor Type: Hardwood
Full Bathrooms: 2
Bathroom Amenities: Separate Shower
Bathroom in Basement: 1
Rooms: Sun Room,Workshop,Foyer
Basement Description: Finished
Other Specifics
| 2 | |
| Concrete Perimeter | |
| Asphalt,Side Drive | |
| Porch, Porch Screened, Brick Paver Patio, Storms/Screens, Workshop | |
| — | |
| 50 X 132 | |
| Full,Pull Down Stair,Unfinished | |
| None | |
| Bar-Wet, Hardwood Floors, First Floor Bedroom, First Floor Full Bath, Built-in Features, Walk-In Closet(s) | |
| Range, Refrigerator, Stainless Steel Appliance(s) | |
| Not in DB | |
| Curbs, Sidewalks, Street Lights, Street Paved | |
| — | |
| — | |
| Wood Burning |
Tax History
| Year | Property Taxes |
|---|---|
| 2008 | $3,000 |
| 2020 | $3,620 |
Contact Agent
Nearby Similar Homes
Nearby Sold Comparables
Contact Agent
Listing Provided By
Capi Realty Group








