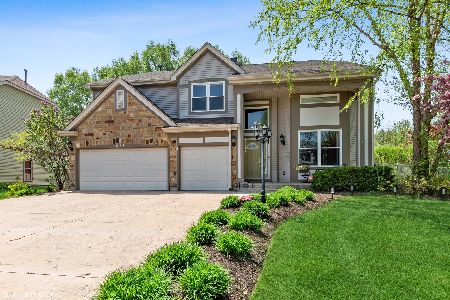660 Delgado Drive, Palatine, Illinois 60074
$640,000
|
Sold
|
|
| Status: | Closed |
| Sqft: | 3,055 |
| Cost/Sqft: | $201 |
| Beds: | 4 |
| Baths: | 3 |
| Year Built: | 1999 |
| Property Taxes: | $13,190 |
| Days On Market: | 1409 |
| Lot Size: | 0,25 |
Description
Exceptional move-in ready 4 bed/3 bath/3 car garage home in a sought after neighborhood featuring updates, upgrades, open floor plan, vaulted ceilings and tons of windows throughout. Owners have lovingly maintained and upgraded the home with today's neutral color palate and so many more details. Truly nothing to do here but move in. 1st floor has open entry, living room, dining room, white eat-in kitchen w/ stainless steel appliances and island, and HUGE family room. Off the family room is an office/4th bedroom and an upgraded full bath w/ heated floors and shower bench. Sliding doors off the kitchen lead to a beautiful fenced-in backyard with an in-ground sprinkler system, new (2021) stone patio and hot tub - perfect for entertaining and summer nights! 2nd floor loft can easily be closed off for a 5th bedroom. Upstairs are three large bedrooms and a recently remodeled (2021) HGTV-worthy full bath. Primary bedroom has two walk-in closets, vaulted ceilings and a luxury bathroom with soaker tub and glass shower. Don't forget the basement ready for you to bring all your design ideas. Additional updates include: (2014) roof, siding, gutters, (2016) carpet, (2018) fireplace, (2019) water heater, (2020) washer/dryer, fence, (2021) hot tub, stone patio, upstairs bath. Ideal location near high school (.3 miles) and elementary school (.6 miles)!
Property Specifics
| Single Family | |
| — | |
| — | |
| 1999 | |
| — | |
| EXPANDED AVALON | |
| No | |
| 0.25 |
| Cook | |
| Concord Mills | |
| 0 / Not Applicable | |
| — | |
| — | |
| — | |
| 11349504 | |
| 02112120100000 |
Nearby Schools
| NAME: | DISTRICT: | DISTANCE: | |
|---|---|---|---|
|
Grade School
Virginia Lake Elementary School |
15 | — | |
|
Middle School
Walter R Sundling Junior High Sc |
15 | Not in DB | |
|
High School
Palatine High School |
211 | Not in DB | |
Property History
| DATE: | EVENT: | PRICE: | SOURCE: |
|---|---|---|---|
| 8 Apr, 2016 | Sold | $435,000 | MRED MLS |
| 17 Feb, 2016 | Under contract | $450,000 | MRED MLS |
| 28 Jan, 2016 | Listed for sale | $450,000 | MRED MLS |
| 6 May, 2022 | Sold | $640,000 | MRED MLS |
| 19 Mar, 2022 | Under contract | $615,000 | MRED MLS |
| 17 Mar, 2022 | Listed for sale | $615,000 | MRED MLS |
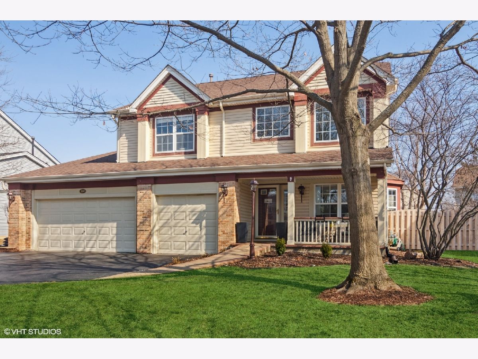
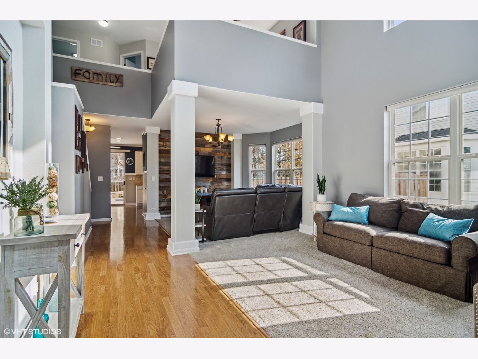
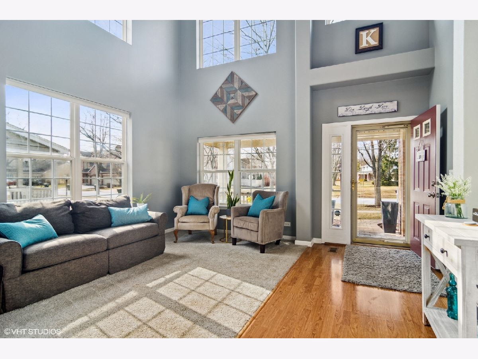
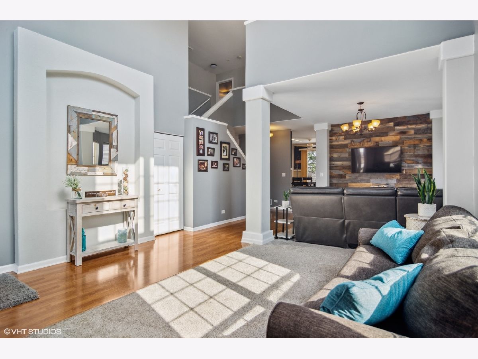
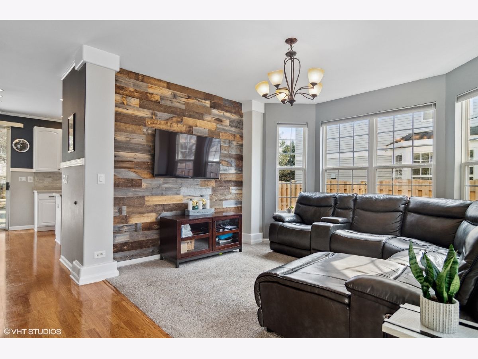
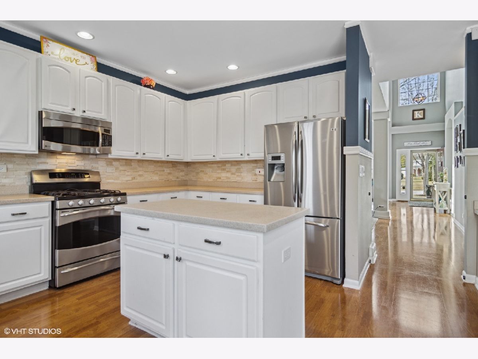
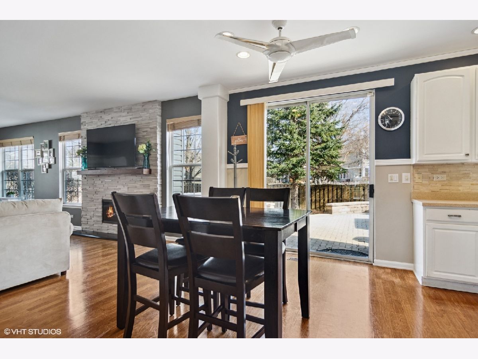
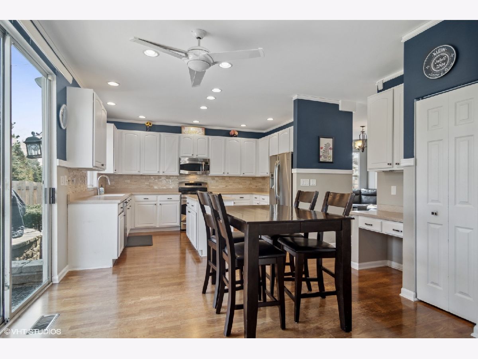
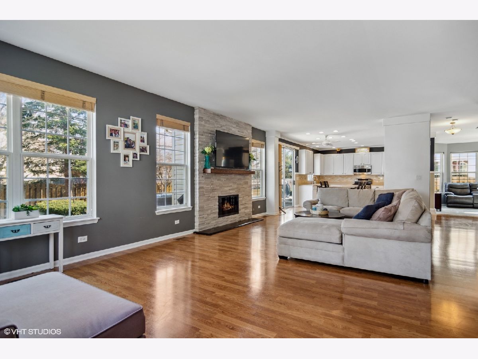
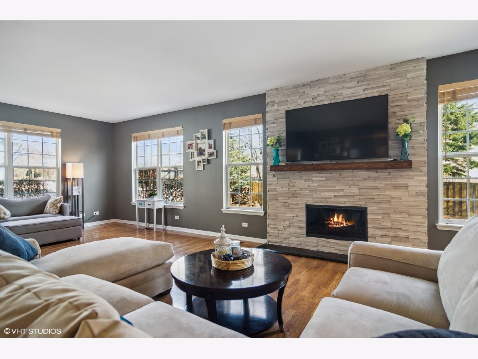
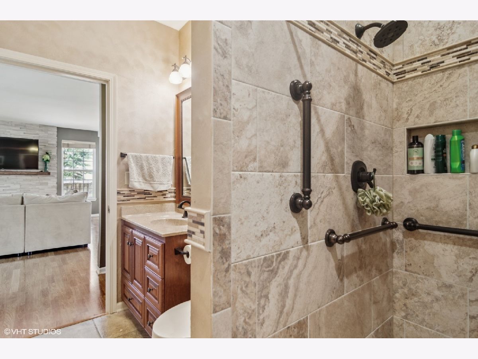
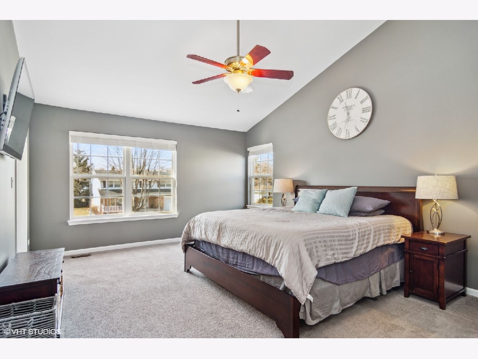
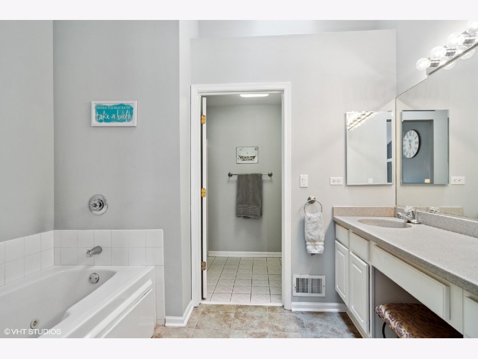
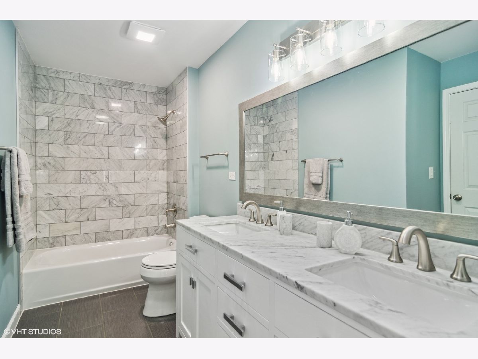
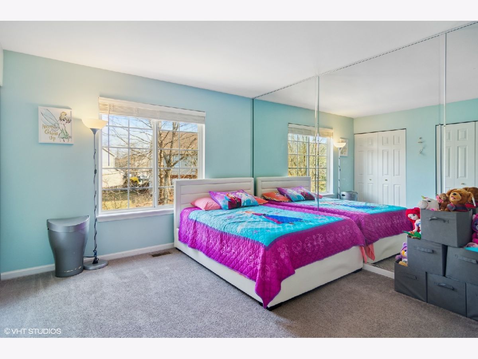
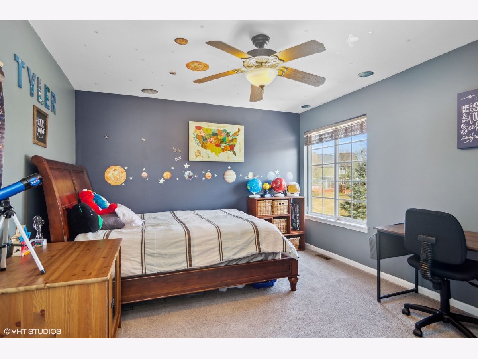
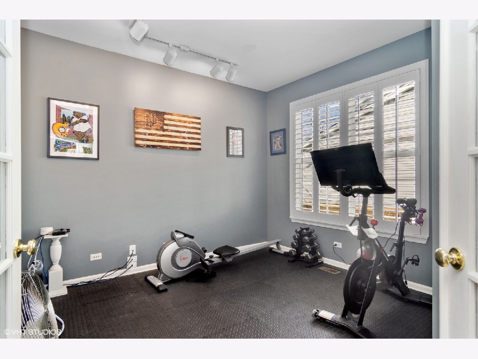
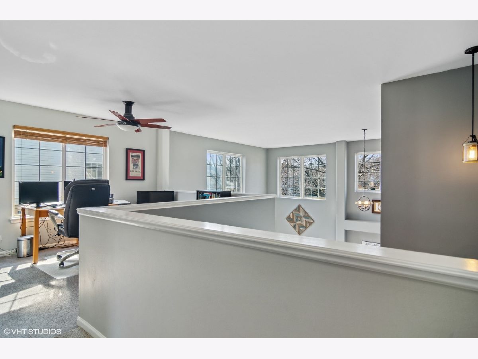
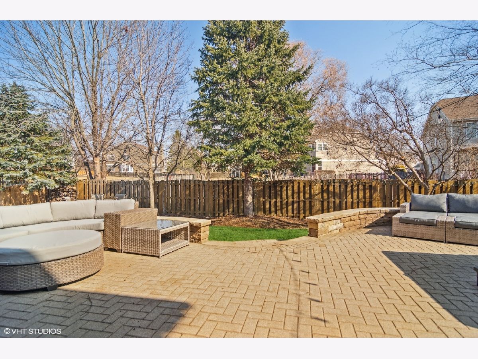
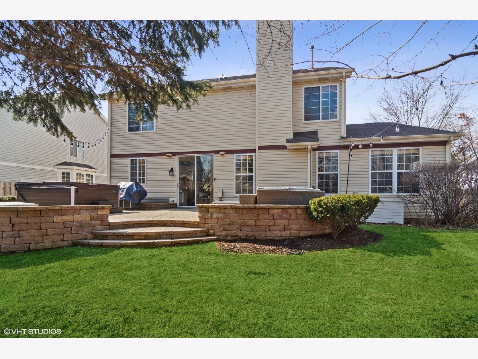
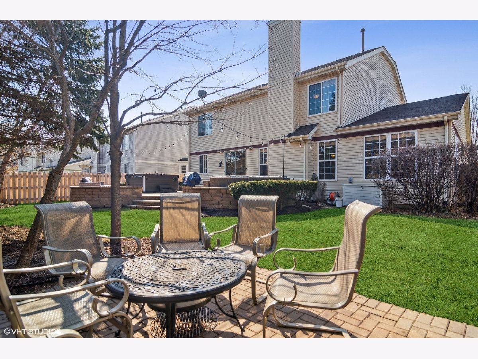
Room Specifics
Total Bedrooms: 4
Bedrooms Above Ground: 4
Bedrooms Below Ground: 0
Dimensions: —
Floor Type: —
Dimensions: —
Floor Type: —
Dimensions: —
Floor Type: —
Full Bathrooms: 3
Bathroom Amenities: Separate Shower,Double Sink,Soaking Tub
Bathroom in Basement: 0
Rooms: —
Basement Description: Unfinished,Crawl
Other Specifics
| 3 | |
| — | |
| Asphalt | |
| — | |
| — | |
| 73 X 124 X 75 X124 | |
| — | |
| — | |
| — | |
| — | |
| Not in DB | |
| — | |
| — | |
| — | |
| — |
Tax History
| Year | Property Taxes |
|---|---|
| 2016 | $12,992 |
| 2022 | $13,190 |
Contact Agent
Nearby Similar Homes
Nearby Sold Comparables
Contact Agent
Listing Provided By
@properties Christie's International Real Estate








