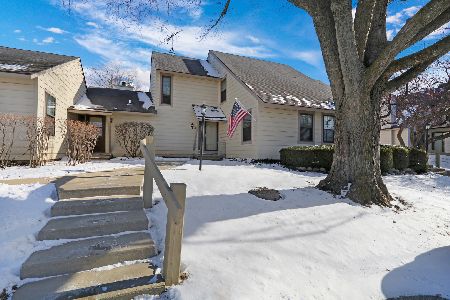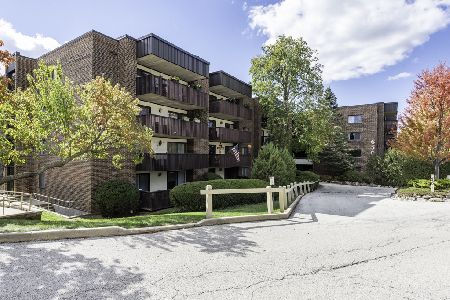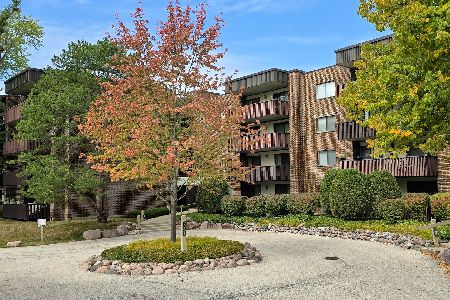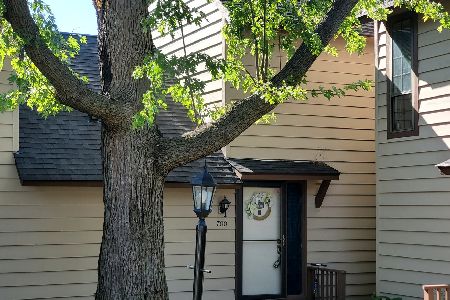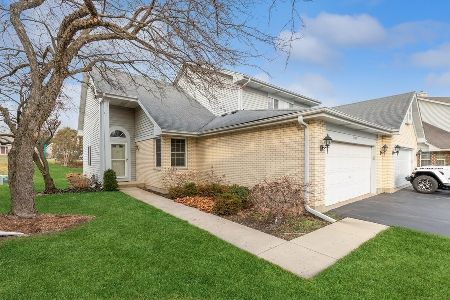660 Dunham Road, Gurnee, Illinois 60031
$210,000
|
Sold
|
|
| Status: | Closed |
| Sqft: | 2,126 |
| Cost/Sqft: | $105 |
| Beds: | 2 |
| Baths: | 2 |
| Year Built: | 1988 |
| Property Taxes: | $6,536 |
| Days On Market: | 3422 |
| Lot Size: | 0,00 |
Description
Brand NEW carpeting! Freshly painted inside and outside! New Pella windows and skylights! Lovely bottoms-up pleated shades. New Hi-efficiency gas furnace & A/C. Maintenance free living in beautiful Cambridge of HeatherRidge. A small community of attached single family duplex homes in a gorgeous golf community. Walking Trails, Golf, Tennis, Community pools with clubhouse & a Covered Bridge! Move right in & enjoy this lovely home featuring a 2-story living/dining room, a 1st floor Master bedroom & private bath with soaking tub & walk-in shower. Spacious, light & bright! 2nd floor loft overlooking the living/dining area. Kitchen features newer S/S appliances & bamboo floors. Breakfast/Hearth room features a brick gas start fireplace, 2 skylights & bamboo floors. Spacious wood deck with lovely views of the pond & fountain. Full finished WALK OUT LL featuring a wall of built in cabinets. Plenty of unfinished storage space. Lawn maintenance, snow removal & scavenger service included.
Property Specifics
| Condos/Townhomes | |
| 2 | |
| — | |
| 1988 | |
| Walkout | |
| BERWICK | |
| No | |
| — |
| Lake | |
| Cambridge Of Heatheridge | |
| 202 / Monthly | |
| Insurance,Pool,Lawn Care,Scavenger,Snow Removal | |
| Public | |
| Public Sewer | |
| 09347371 | |
| 07271060040000 |
Nearby Schools
| NAME: | DISTRICT: | DISTANCE: | |
|---|---|---|---|
|
Grade School
Woodland Elementary School |
50 | — | |
|
Middle School
Woodland Middle School |
50 | Not in DB | |
|
High School
Warren Township High School |
121 | Not in DB | |
Property History
| DATE: | EVENT: | PRICE: | SOURCE: |
|---|---|---|---|
| 21 Dec, 2016 | Sold | $210,000 | MRED MLS |
| 10 Nov, 2016 | Under contract | $223,900 | MRED MLS |
| 20 Sep, 2016 | Listed for sale | $223,900 | MRED MLS |
Room Specifics
Total Bedrooms: 2
Bedrooms Above Ground: 2
Bedrooms Below Ground: 0
Dimensions: —
Floor Type: Carpet
Full Bathrooms: 2
Bathroom Amenities: Separate Shower,Double Sink,Soaking Tub
Bathroom in Basement: 0
Rooms: Loft,Recreation Room
Basement Description: Finished
Other Specifics
| 2 | |
| Concrete Perimeter | |
| Asphalt | |
| Deck, Patio, End Unit | |
| Common Grounds,Landscaped,Water View | |
| COMMON | |
| — | |
| Full | |
| Vaulted/Cathedral Ceilings, Skylight(s), Hardwood Floors, First Floor Bedroom, First Floor Laundry | |
| Range, Microwave, Dishwasher, Refrigerator, Washer, Dryer, Disposal | |
| Not in DB | |
| — | |
| — | |
| Golf Course, On Site Manager/Engineer, Park, Party Room, Pool, Tennis Court(s) | |
| Attached Fireplace Doors/Screen, Gas Starter |
Tax History
| Year | Property Taxes |
|---|---|
| 2016 | $6,536 |
Contact Agent
Nearby Similar Homes
Nearby Sold Comparables
Contact Agent
Listing Provided By
Berkshire Hathaway HomeServices KoenigRubloff

