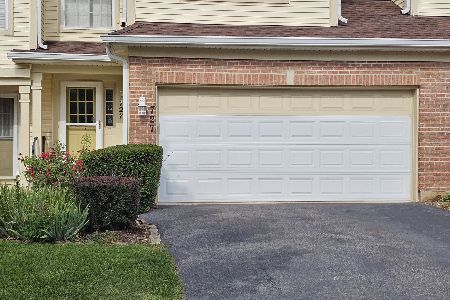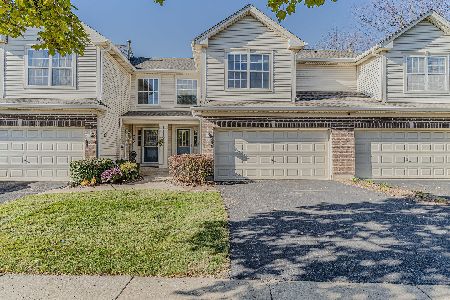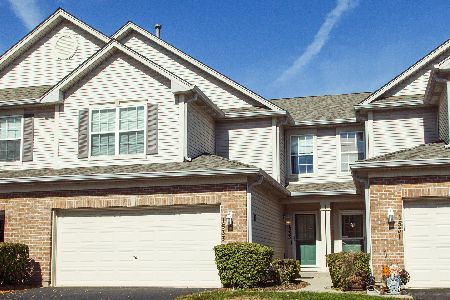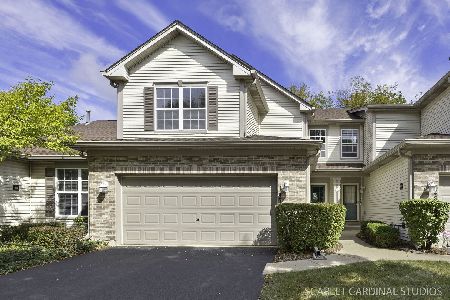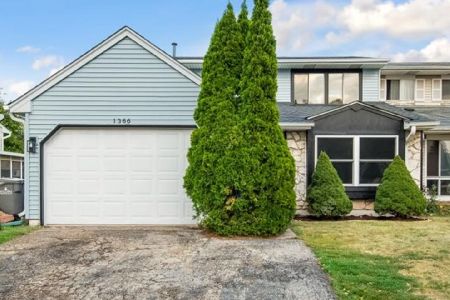660 Littleton Trail, Elgin, Illinois 60120
$167,900
|
Sold
|
|
| Status: | Closed |
| Sqft: | 1,400 |
| Cost/Sqft: | $120 |
| Beds: | 2 |
| Baths: | 3 |
| Year Built: | 2000 |
| Property Taxes: | $2,692 |
| Days On Market: | 2888 |
| Lot Size: | 0,00 |
Description
HURRY, HARD TO COME BY END UNIT WITH AMPLE PARKING IN ELGIN'S FIELDSTONE SUBDIVISION! NO OTHER UNIT HAS THIS MUCH PARKING SPACE! THIS TOWNHOUSE ALSO OFFERS AN OPEN AND BRIGHT FLOOR PLAN WITH VAULTED CEILINGS AND SPACIOUS BEDROOMS. FIND ADDITIONAL SPACE IN IT'S ENGLISH BASEMENT. LOWER LEVEL LAUNDRY ROOM. SPACIOUS 2 CAR GARAGE. ENJOY SUNNY AFTERNOONS IN ITS NICE DECK & TRANQUIL SURROUNDINGS. GREAT WALKING TRAILS, NEARBY SHOPPING & PARKS. EASY ACCESS TO I90
Property Specifics
| Condos/Townhomes | |
| 1 | |
| — | |
| 2000 | |
| Partial,English | |
| BIRCHFIELD | |
| No | |
| — |
| Cook | |
| Fieldstone | |
| 179 / Monthly | |
| Insurance,Exterior Maintenance,Lawn Care,Scavenger,Snow Removal | |
| Public | |
| Public Sewer | |
| 09815887 | |
| 06202080181009 |
Property History
| DATE: | EVENT: | PRICE: | SOURCE: |
|---|---|---|---|
| 30 Mar, 2018 | Sold | $167,900 | MRED MLS |
| 29 Jan, 2018 | Under contract | $167,900 | MRED MLS |
| — | Last price change | $172,900 | MRED MLS |
| 11 Dec, 2017 | Listed for sale | $172,900 | MRED MLS |
Room Specifics
Total Bedrooms: 2
Bedrooms Above Ground: 2
Bedrooms Below Ground: 0
Dimensions: —
Floor Type: Carpet
Full Bathrooms: 3
Bathroom Amenities: Soaking Tub
Bathroom in Basement: 1
Rooms: Foyer
Basement Description: Partially Finished
Other Specifics
| 2 | |
| Concrete Perimeter | |
| Asphalt,Side Drive | |
| Deck, Porch, Storms/Screens, End Unit, Cable Access | |
| Common Grounds | |
| COMMON | |
| — | |
| Full | |
| Vaulted/Cathedral Ceilings, Laundry Hook-Up in Unit | |
| Range, Dishwasher, Refrigerator, Washer, Dryer | |
| Not in DB | |
| — | |
| — | |
| — | |
| — |
Tax History
| Year | Property Taxes |
|---|---|
| 2018 | $2,692 |
Contact Agent
Nearby Similar Homes
Nearby Sold Comparables
Contact Agent
Listing Provided By
REMAX Horizon

