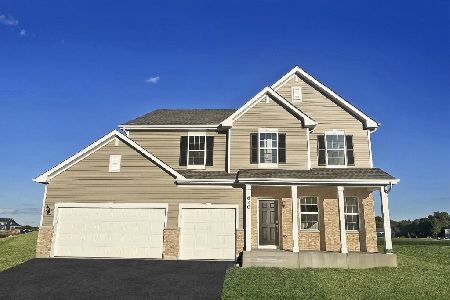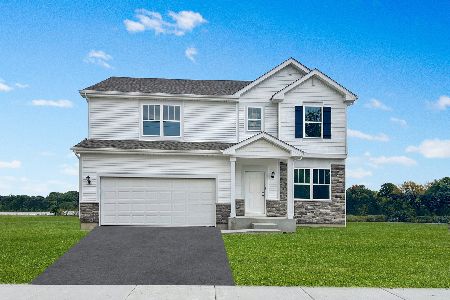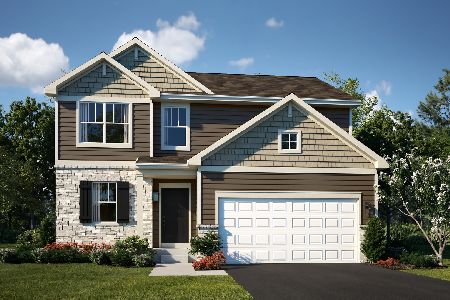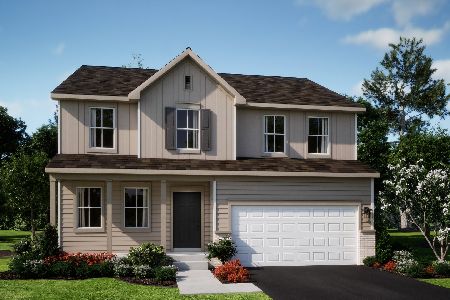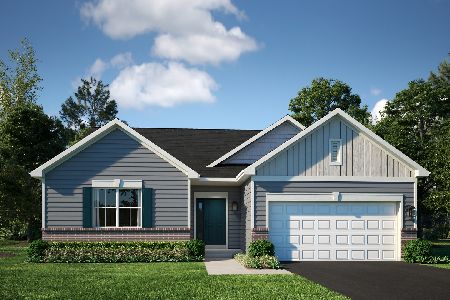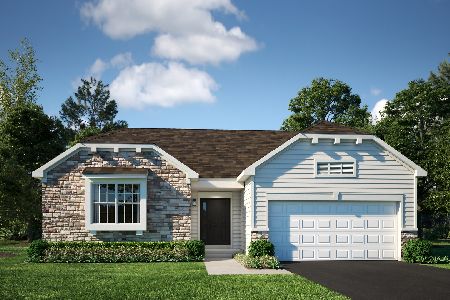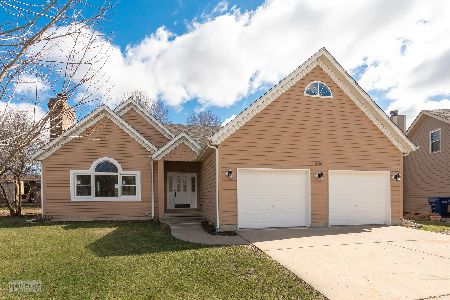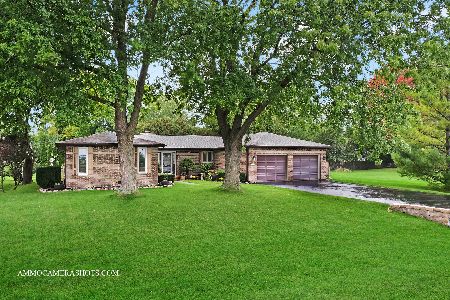660 Louise Drive, Hinckley, Illinois 60520
$345,000
|
Sold
|
|
| Status: | Closed |
| Sqft: | 1,955 |
| Cost/Sqft: | $176 |
| Beds: | 3 |
| Baths: | 3 |
| Year Built: | 1990 |
| Property Taxes: | $6,178 |
| Days On Market: | 380 |
| Lot Size: | 0,30 |
Description
Ranch style home for Sale! This beauty was built in 1990, Main floor features 3 bedrooms & 2 full baths with a nice open layout. Massive family room with cozy wood-burning stove / fireplace. Partially finished basement offers 4th bedroom and 3rd full bathroom. Four-season sunroom with electric heat. Quality workmanship & materials throughout: NEW appliances including brand new washer & dryer ('24), many NEW windows ('24), freshly-painted kitchen cabinets are in great shape with custom QUARTZ countertops ('24), completely new large deck ('24), NEW roof and fresh exterior paint (Fall '23), NEW interior & exterior doors ('24), NEW trim & baseboards ('24), fresh paint & flooring throughout ('24). New vinyl fence ('24), 220 volt for electric car charger installed in garage ('24), New outdoor lighting installed ('24), New master bedroom closet shelves ('24). Attached garage can fit commercial vehicles! Come see this lovely home today!
Property Specifics
| Single Family | |
| — | |
| — | |
| 1990 | |
| — | |
| — | |
| No | |
| 0.3 |
| — | |
| Bastain | |
| 0 / Not Applicable | |
| — | |
| — | |
| — | |
| 12208372 | |
| 1515228038 |
Nearby Schools
| NAME: | DISTRICT: | DISTANCE: | |
|---|---|---|---|
|
Grade School
Hinckley Big Rock Elementary Sch |
429 | — | |
|
High School
Hinckley-big Rock High School |
429 | Not in DB | |
Property History
| DATE: | EVENT: | PRICE: | SOURCE: |
|---|---|---|---|
| 20 Aug, 2016 | Under contract | $0 | MRED MLS |
| 14 Aug, 2016 | Listed for sale | $0 | MRED MLS |
| 1 May, 2024 | Sold | $340,000 | MRED MLS |
| 12 Mar, 2024 | Under contract | $334,900 | MRED MLS |
| 7 Mar, 2024 | Listed for sale | $334,900 | MRED MLS |
| 6 Dec, 2024 | Sold | $345,000 | MRED MLS |
| 17 Nov, 2024 | Under contract | $344,900 | MRED MLS |
| 11 Nov, 2024 | Listed for sale | $344,900 | MRED MLS |
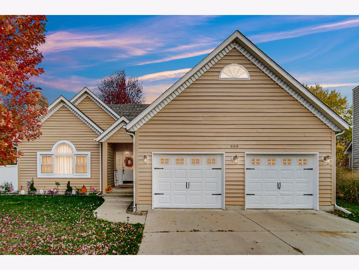
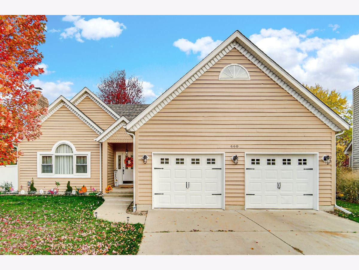
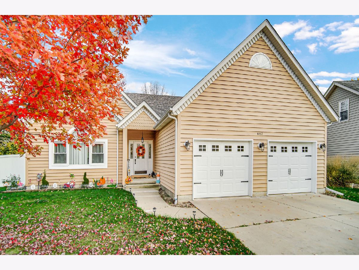
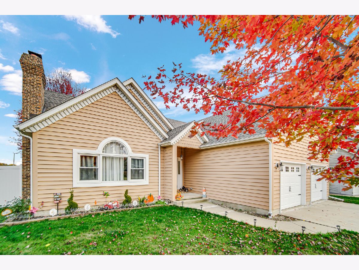
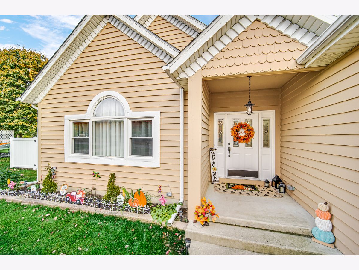
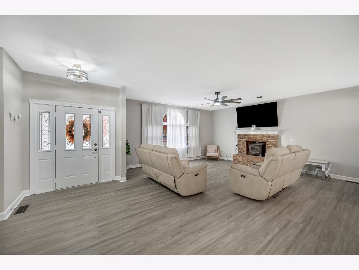
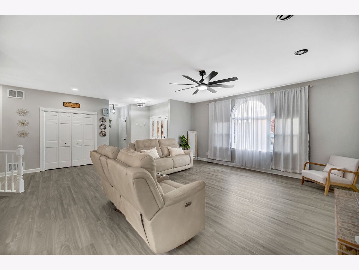
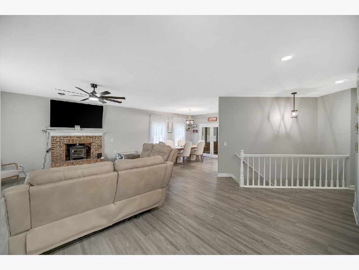
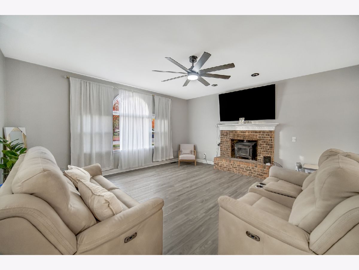
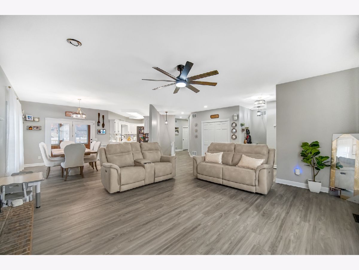
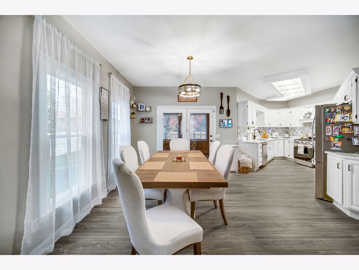
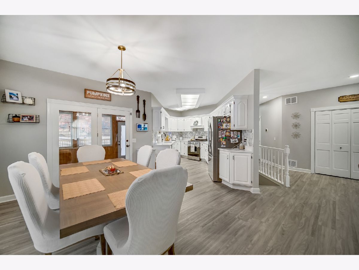
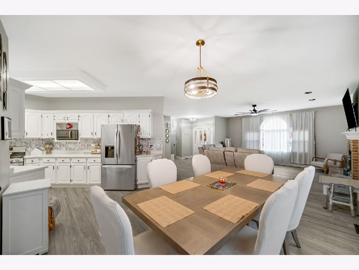
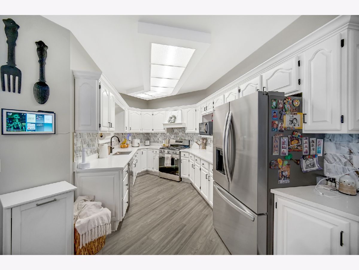
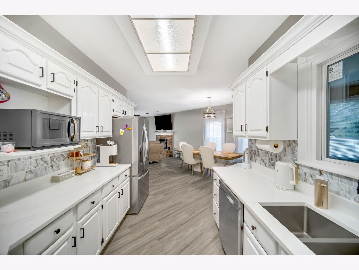
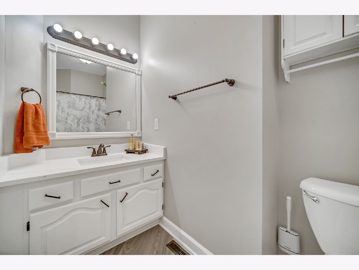
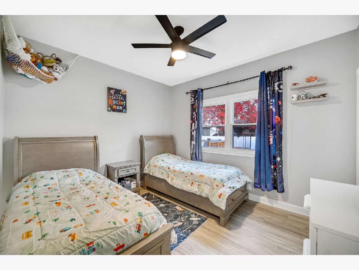
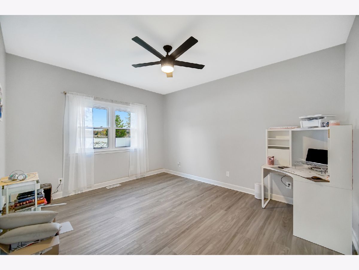
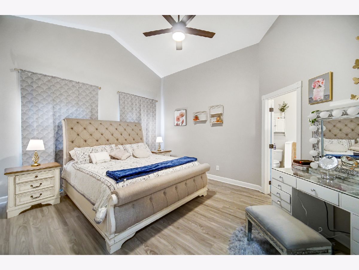
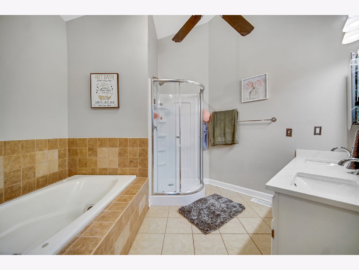
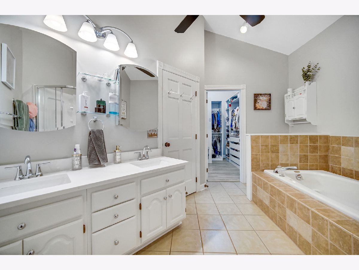
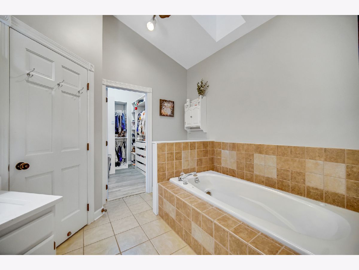
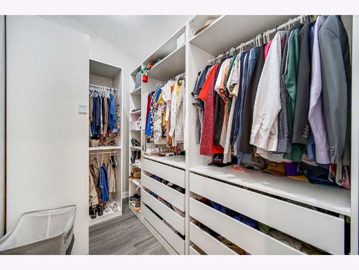
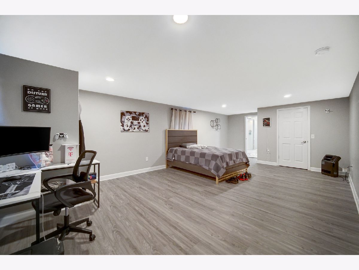
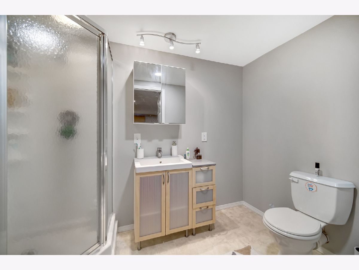
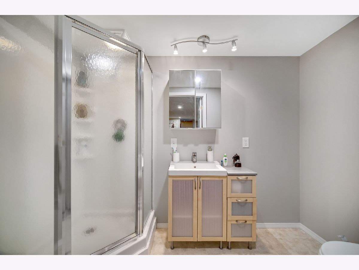
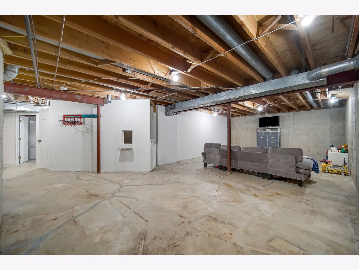
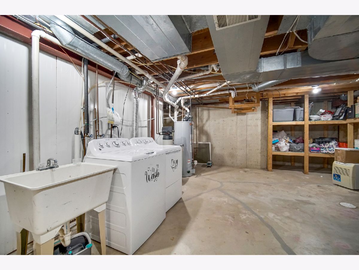
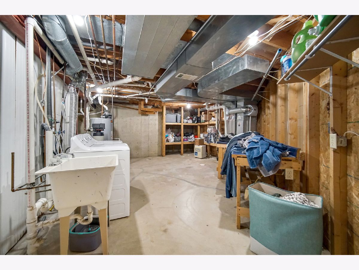
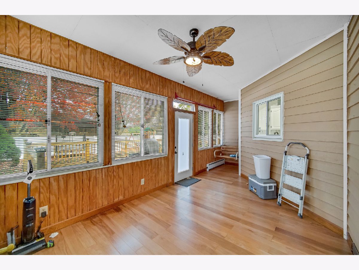
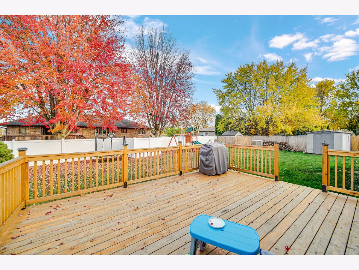
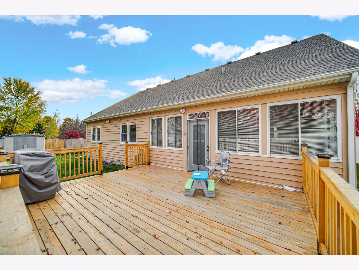
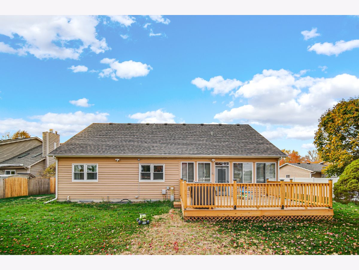
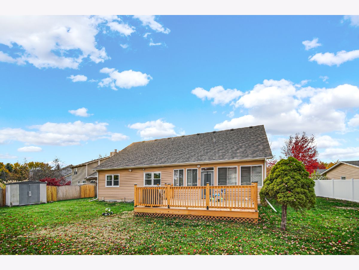
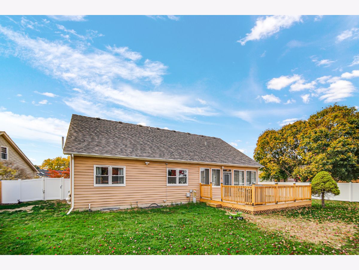
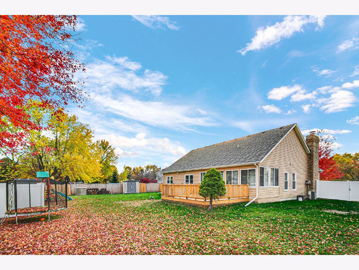
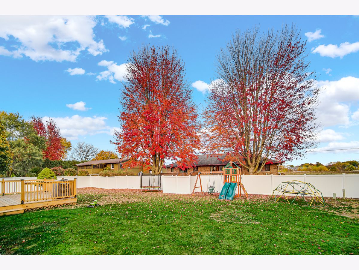
Room Specifics
Total Bedrooms: 4
Bedrooms Above Ground: 3
Bedrooms Below Ground: 1
Dimensions: —
Floor Type: —
Dimensions: —
Floor Type: —
Dimensions: —
Floor Type: —
Full Bathrooms: 3
Bathroom Amenities: —
Bathroom in Basement: 1
Rooms: —
Basement Description: Partially Finished
Other Specifics
| 2 | |
| — | |
| Concrete | |
| — | |
| — | |
| 68X130X109X151 | |
| — | |
| — | |
| — | |
| — | |
| Not in DB | |
| — | |
| — | |
| — | |
| — |
Tax History
| Year | Property Taxes |
|---|---|
| 2024 | $5,602 |
| 2024 | $6,178 |
Contact Agent
Nearby Similar Homes
Nearby Sold Comparables
Contact Agent
Listing Provided By
E-Professional Realty

