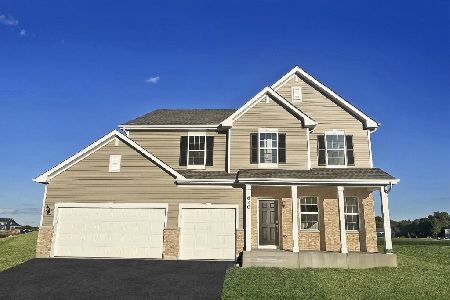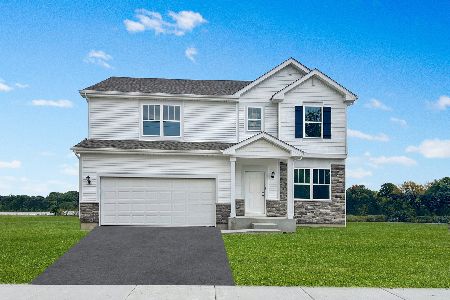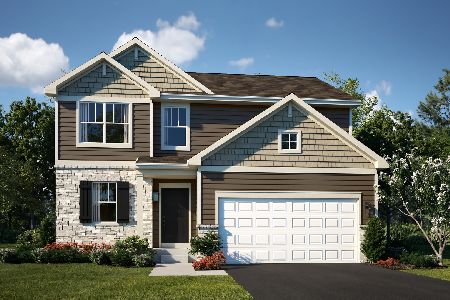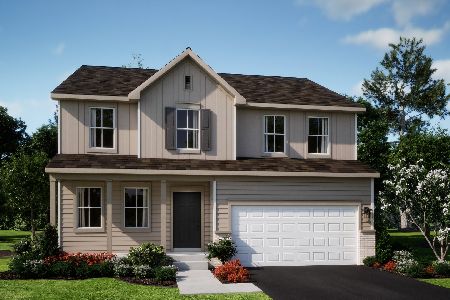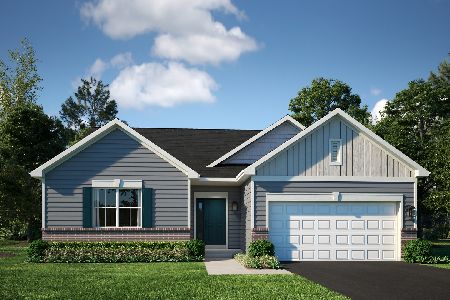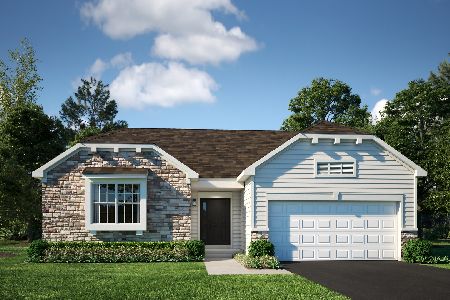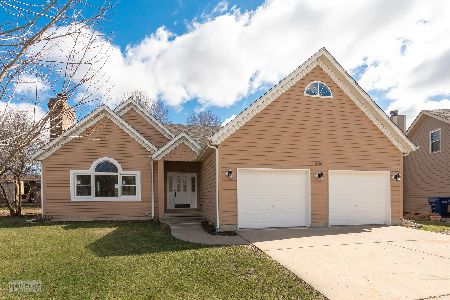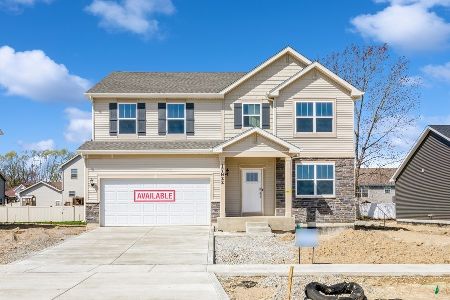101 Amie Avenue, Hinckley, Illinois 60520
$162,000
|
Sold
|
|
| Status: | Closed |
| Sqft: | 1,200 |
| Cost/Sqft: | $141 |
| Beds: | 3 |
| Baths: | 1 |
| Year Built: | 1988 |
| Property Taxes: | $3,490 |
| Days On Market: | 3448 |
| Lot Size: | 0,00 |
Description
The perfect ranch on a gorgeous corner lot offers privacy, gardens, beautiful trees, PLUS a enclosed porch to enjoy it all from! This 3 bedrm cedar home offers a open floor plan & 1 floor living! Vaulted ceilings in living room! Dining rm has sliders that lead to easy breezy enclosed porch w/ views of the backyard! Kitchen offers Corian counters, all appl., oak cabinets, eat in area w/ bar stools, & vaulted ceilings! 1st flr laundry! Full bath has lots of storage & a skylight for natural light! 3 nice sized bedrooms w/ good closet space compliment the first floor! Easy access Full crawl is great for dry storage! 2+ car heated garage offers great attic storage space is a great workshop garage! Side apron for the toys! Hurry this one is priced right & move in ready! Home Warranty available!
Property Specifics
| Single Family | |
| — | |
| Ranch | |
| 1988 | |
| None | |
| — | |
| No | |
| — |
| De Kalb | |
| — | |
| 0 / Not Applicable | |
| None | |
| Public | |
| Public Sewer | |
| 09260622 | |
| 1515228027 |
Nearby Schools
| NAME: | DISTRICT: | DISTANCE: | |
|---|---|---|---|
|
Grade School
Hinckley Big Rock Elementary Sch |
429 | — | |
|
Middle School
Hinckley-big Rock Middle School |
429 | Not in DB | |
|
High School
Hinckley-big Rock High School |
429 | Not in DB | |
Property History
| DATE: | EVENT: | PRICE: | SOURCE: |
|---|---|---|---|
| 3 Oct, 2016 | Sold | $162,000 | MRED MLS |
| 5 Sep, 2016 | Under contract | $169,500 | MRED MLS |
| — | Last price change | $172,500 | MRED MLS |
| 16 Jun, 2016 | Listed for sale | $184,600 | MRED MLS |
Room Specifics
Total Bedrooms: 3
Bedrooms Above Ground: 3
Bedrooms Below Ground: 0
Dimensions: —
Floor Type: Wood Laminate
Dimensions: —
Floor Type: Wood Laminate
Full Bathrooms: 1
Bathroom Amenities: —
Bathroom in Basement: 0
Rooms: No additional rooms
Basement Description: Crawl
Other Specifics
| 2 | |
| Concrete Perimeter | |
| Asphalt,Concrete | |
| Porch, Porch Screened | |
| Corner Lot,Landscaped,Wooded | |
| 100X101X120X93 | |
| Unfinished | |
| None | |
| Vaulted/Cathedral Ceilings, Skylight(s), Wood Laminate Floors, First Floor Bedroom, First Floor Laundry, First Floor Full Bath | |
| Range, Microwave, Refrigerator | |
| Not in DB | |
| Sidewalks, Street Lights, Street Paved | |
| — | |
| — | |
| — |
Tax History
| Year | Property Taxes |
|---|---|
| 2016 | $3,490 |
Contact Agent
Nearby Similar Homes
Nearby Sold Comparables
Contact Agent
Listing Provided By
RE/MAX All Pro

