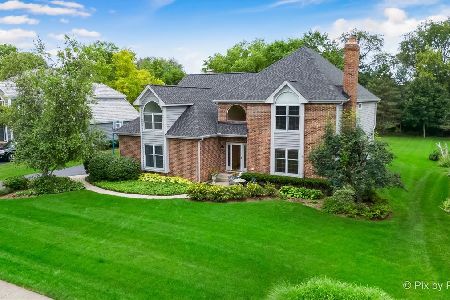660 Spruce Tree Drive, Cary, Illinois 60013
$366,000
|
Sold
|
|
| Status: | Closed |
| Sqft: | 2,821 |
| Cost/Sqft: | $129 |
| Beds: | 4 |
| Baths: | 4 |
| Year Built: | 1991 |
| Property Taxes: | $11,099 |
| Days On Market: | 2327 |
| Lot Size: | 0,45 |
Description
Wow, just move into this gorgeous Versman Custom Home in Patriot Meadows-4 beds 2 full & 2 half baths, 3 car garage(tandem). Almost 4K finished space. Lawn sprinker system, professional landscaping, upgraded kitchen & bath & finished bsmt. w/partial kitchen. Wood flooring in most of main level, granite counters, stainless steel appliances & walk-in Pantry in kitchen. Open floor plan. Living room has gas fireplace & logs. Upgraded washer & dryer on main level w/porcelain flooring & laundry chute from Master. Recently upgraded master bath w/heated floors, quartz counters, marble flooring, sitting room & WIC. Bsmt. has nice additional family & play room, canned lights & more. Drop Dead Beautiful landscaping w/paver patio & deck. Back faces West & mature trees provide great privacy. Home comes w/best Home Warranty. Of course it has a humidier, water softener and battery back-up with Radon Mitigation already installed. Windows, cedar shake roof & siding in good condition.
Property Specifics
| Single Family | |
| — | |
| Colonial | |
| 1991 | |
| Full | |
| UPGRADED COLONIAL | |
| No | |
| 0.45 |
| Mc Henry | |
| Patriot Meadows | |
| 0 / Not Applicable | |
| None | |
| Community Well | |
| Public Sewer | |
| 10476392 | |
| 2007477006 |
Nearby Schools
| NAME: | DISTRICT: | DISTANCE: | |
|---|---|---|---|
|
Grade School
Three Oaks School |
26 | — | |
|
Middle School
Cary Junior High School |
26 | Not in DB | |
|
High School
Cary-grove Community High School |
155 | Not in DB | |
Property History
| DATE: | EVENT: | PRICE: | SOURCE: |
|---|---|---|---|
| 9 Oct, 2019 | Sold | $366,000 | MRED MLS |
| 31 Aug, 2019 | Under contract | $365,000 | MRED MLS |
| — | Last price change | $465,000 | MRED MLS |
| 6 Aug, 2019 | Listed for sale | $365,000 | MRED MLS |
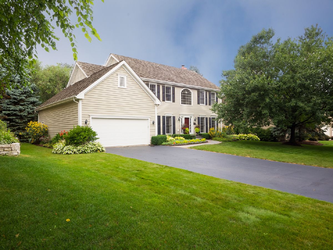
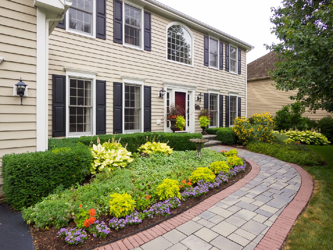
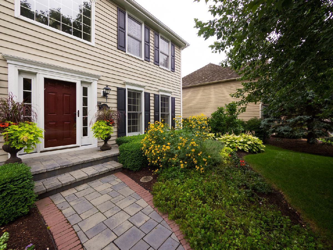
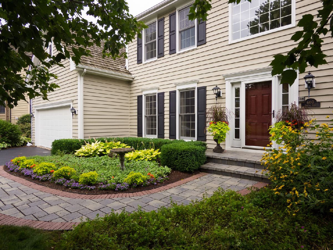

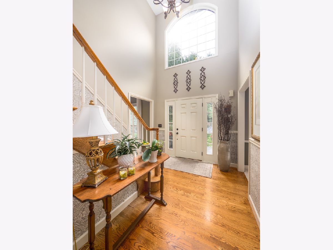
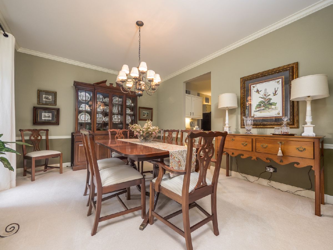
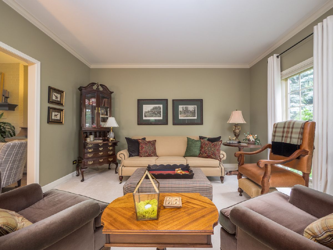
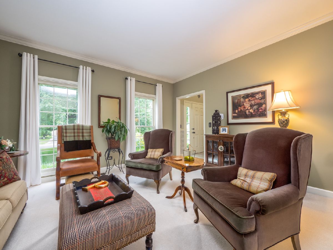
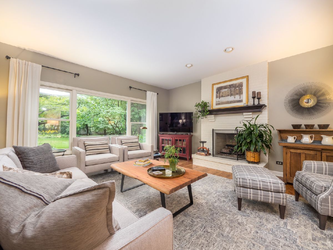
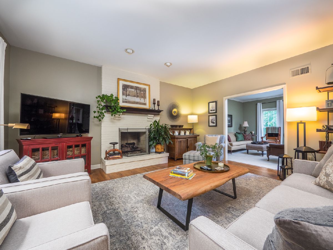
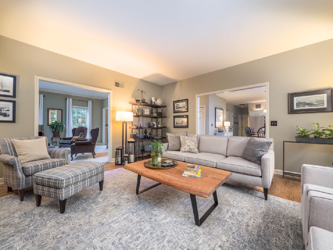

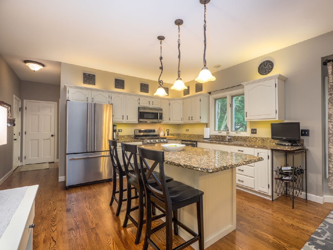
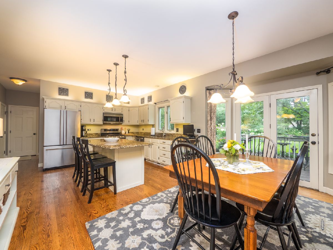
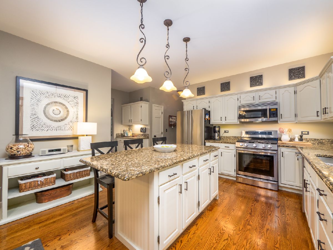
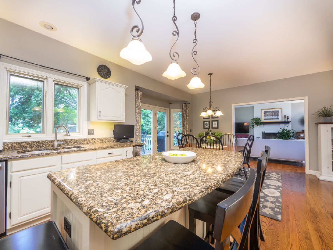
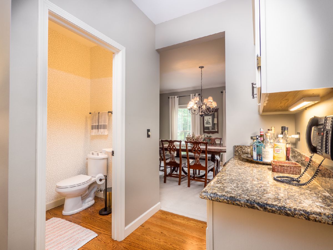
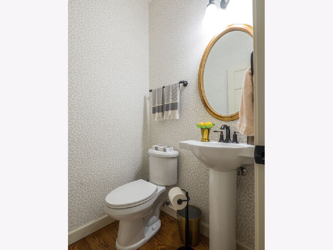
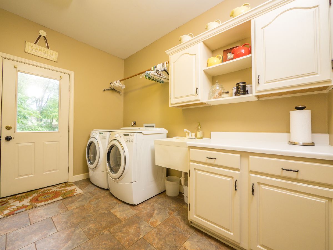
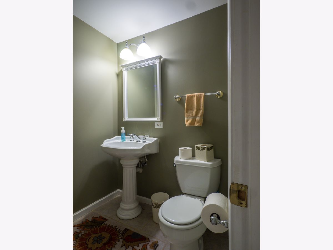
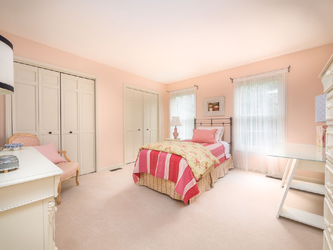
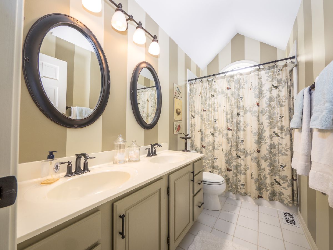
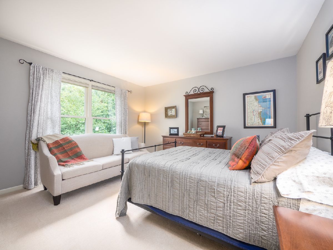
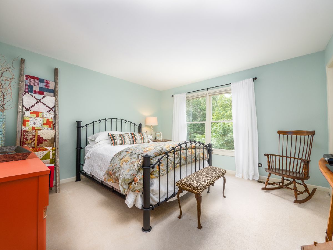
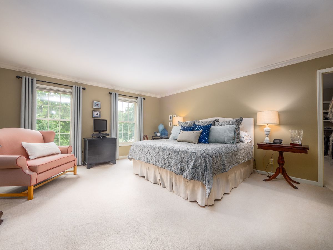
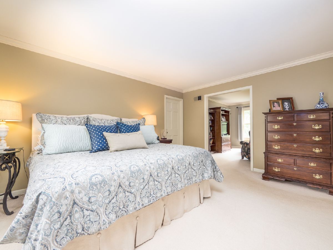
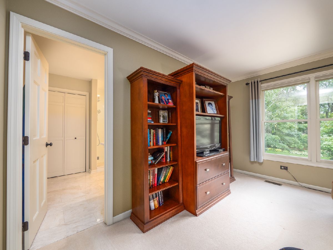
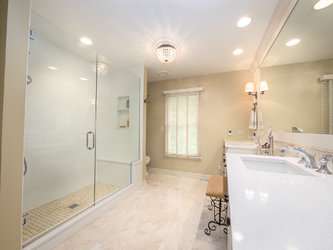
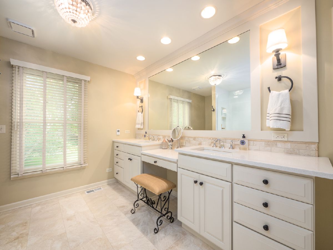
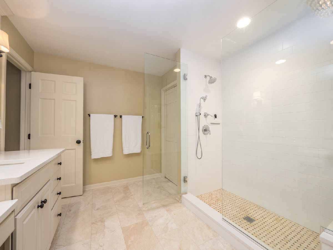
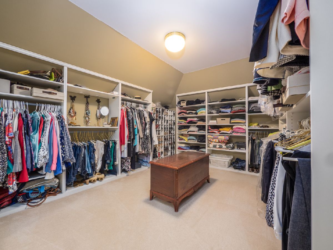
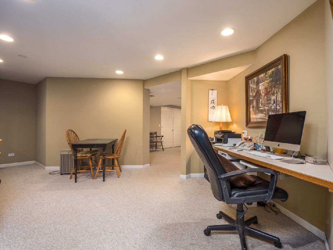
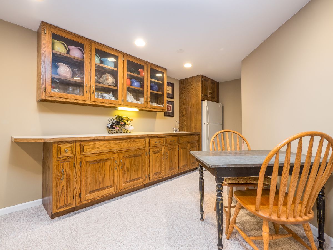
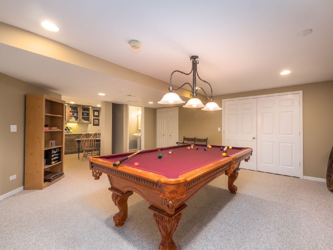
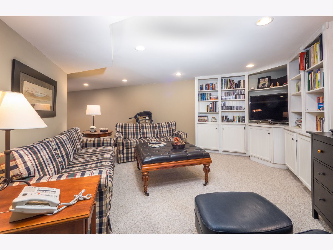

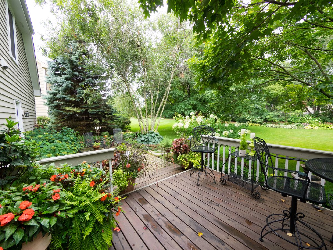

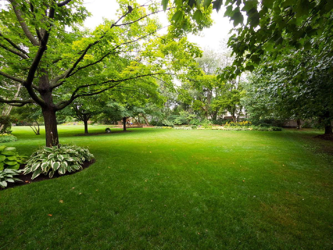

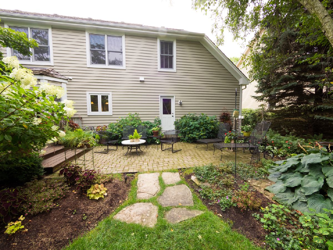
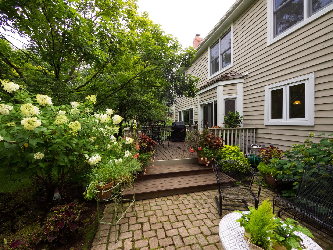
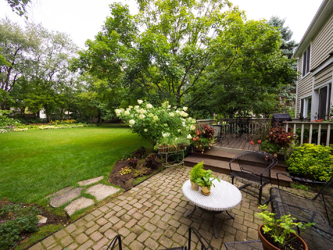
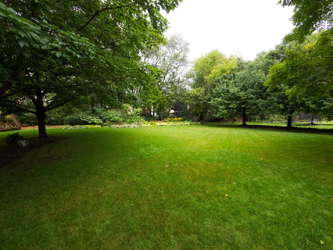


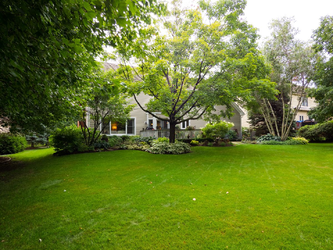
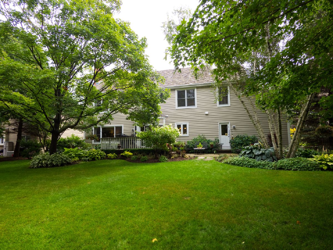
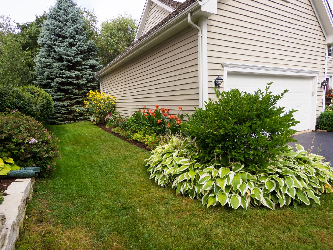
Room Specifics
Total Bedrooms: 4
Bedrooms Above Ground: 4
Bedrooms Below Ground: 0
Dimensions: —
Floor Type: Carpet
Dimensions: —
Floor Type: Carpet
Dimensions: —
Floor Type: Carpet
Full Bathrooms: 4
Bathroom Amenities: Separate Shower,Double Sink,Full Body Spray Shower
Bathroom in Basement: 1
Rooms: Game Room,Kitchen,Family Room,Foyer,Deck
Basement Description: Finished,Crawl
Other Specifics
| 3 | |
| Concrete Perimeter | |
| Asphalt | |
| Deck, Patio, Screened Patio, Storms/Screens | |
| Landscaped,Wooded | |
| 233 X 90 X 233 X 89 | |
| Unfinished | |
| Full | |
| Vaulted/Cathedral Ceilings, Bar-Dry, Hardwood Floors, Heated Floors, First Floor Laundry, Walk-In Closet(s) | |
| Double Oven, Microwave, Dishwasher, High End Refrigerator, Washer, Dryer, Disposal, Stainless Steel Appliance(s), Range Hood, Water Softener Rented, Other | |
| Not in DB | |
| Park, Curbs, Sidewalks, Street Lights, Street Paved | |
| — | |
| — | |
| Attached Fireplace Doors/Screen, Gas Log |
Tax History
| Year | Property Taxes |
|---|---|
| 2019 | $11,099 |
Contact Agent
Nearby Sold Comparables
Contact Agent
Listing Provided By
Keller Williams Success Realty




