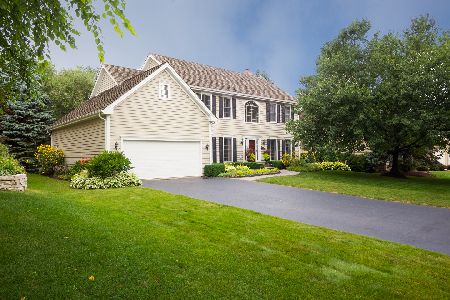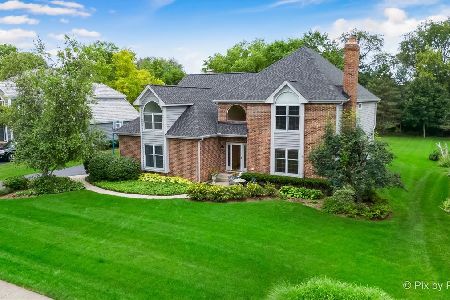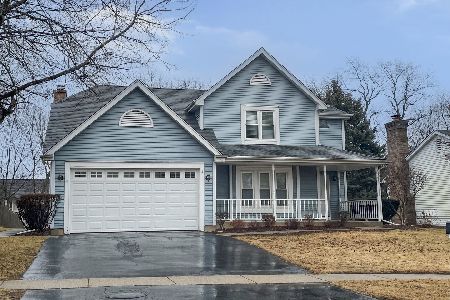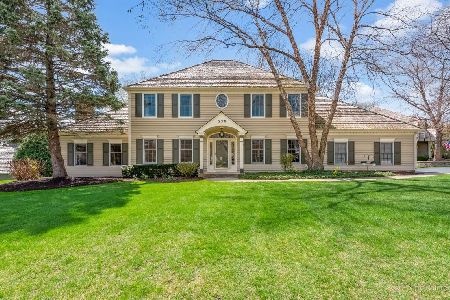680 Spruce Tree Drive, Cary, Illinois 60013
$510,000
|
Sold
|
|
| Status: | Closed |
| Sqft: | 3,865 |
| Cost/Sqft: | $140 |
| Beds: | 4 |
| Baths: | 3 |
| Year Built: | 1990 |
| Property Taxes: | $11,415 |
| Days On Market: | 6494 |
| Lot Size: | 0,50 |
Description
TRANSFERED! Custom Built, Oak Flrs, Gourmet Kitchen w/huge island, Granite Counters & SS appls, Cath. Fam. rm Flr to clg Brick FP open to Sun Rm w/Skylights, 9 Ft. Clgs main flr, 1st flr den or 5th BR w/adjacent full bath, Master BR ste w/WP bath, skylites, Walkin clst, Theatre Rm on Main Flr 7.1 Surround, New Carpet & Paint, Full bsmnt, 3 car gar, 1/2 AC w/paver patio on cul de sac! Gorgeous & Too much to list!
Property Specifics
| Single Family | |
| — | |
| Colonial | |
| 1990 | |
| Partial | |
| CUSTOM | |
| No | |
| 0.5 |
| Mc Henry | |
| Patriot Meadows | |
| 0 / Not Applicable | |
| None | |
| Public | |
| Public Sewer | |
| 06823491 | |
| 2007477005 |
Nearby Schools
| NAME: | DISTRICT: | DISTANCE: | |
|---|---|---|---|
|
Grade School
Three Oaks School |
26 | — | |
|
Middle School
Cary Junior High School |
26 | Not in DB | |
|
High School
Cary-grove Community High School |
155 | Not in DB | |
Property History
| DATE: | EVENT: | PRICE: | SOURCE: |
|---|---|---|---|
| 25 May, 2007 | Sold | $507,000 | MRED MLS |
| 30 Apr, 2007 | Under contract | $529,900 | MRED MLS |
| — | Last price change | $550,000 | MRED MLS |
| 16 Mar, 2007 | Listed for sale | $550,000 | MRED MLS |
| 16 May, 2008 | Sold | $510,000 | MRED MLS |
| 11 Apr, 2008 | Under contract | $539,900 | MRED MLS |
| 9 Mar, 2008 | Listed for sale | $539,900 | MRED MLS |
Room Specifics
Total Bedrooms: 4
Bedrooms Above Ground: 4
Bedrooms Below Ground: 0
Dimensions: —
Floor Type: Carpet
Dimensions: —
Floor Type: Carpet
Dimensions: —
Floor Type: Carpet
Full Bathrooms: 3
Bathroom Amenities: Whirlpool,Separate Shower,Double Sink
Bathroom in Basement: 0
Rooms: Den,Gallery,Great Room,Sun Room,Utility Room-1st Floor
Basement Description: —
Other Specifics
| 3 | |
| Concrete Perimeter | |
| Asphalt | |
| Patio | |
| Cul-De-Sac,Landscaped | |
| 89 X 233 | |
| Unfinished | |
| Full | |
| Vaulted/Cathedral Ceilings, Skylight(s), First Floor Bedroom | |
| Range, Microwave, Dishwasher, Refrigerator, Disposal | |
| Not in DB | |
| Sidewalks, Street Lights, Street Paved | |
| — | |
| — | |
| Wood Burning, Attached Fireplace Doors/Screen, Gas Starter |
Tax History
| Year | Property Taxes |
|---|---|
| 2007 | $10,974 |
| 2008 | $11,415 |
Contact Agent
Nearby Sold Comparables
Contact Agent
Listing Provided By
RE/MAX Unlimited Northwest









