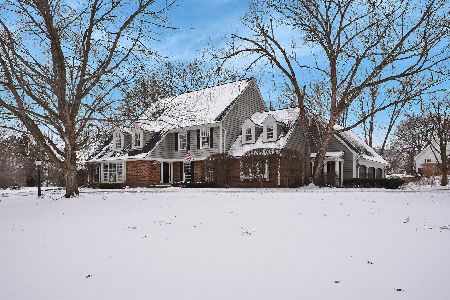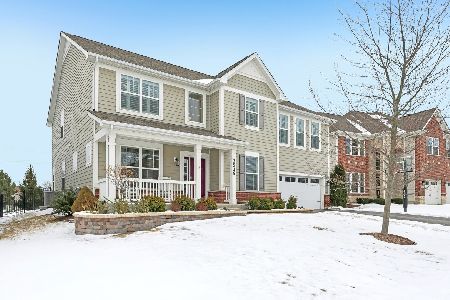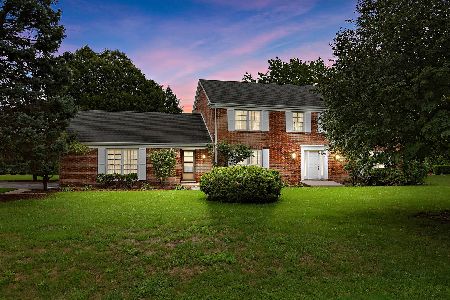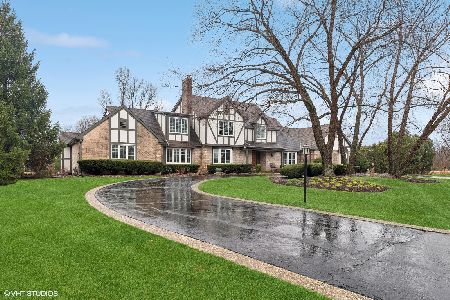660 Thompsons Circle, Inverness, Illinois 60067
$565,000
|
Sold
|
|
| Status: | Closed |
| Sqft: | 4,380 |
| Cost/Sqft: | $137 |
| Beds: | 4 |
| Baths: | 5 |
| Year Built: | 1985 |
| Property Taxes: | $19,516 |
| Days On Market: | 2501 |
| Lot Size: | 1,34 |
Description
Sprawling, stunning Ranch with almost 6500 square ft living space, in beautiful, desirable, highly sought after area of McIntosh! Placed invitingly on a cul-de-sac across from the neighborhood Park w/walking trails, playing field & play set! This very inviting Home with 4 immense bedrms,vaulted impressive Foyer, awesome Family Rm opens to fabulous Kitchen, with huge Eating Area, Sub-Zero, Double Ovens, over sized Granite Working counter, back splash, Family Room overlooks private Backyard with professional Landscaping, Fireplace with two sets of French doors connecting to the Living Room w/ Fireplace! Fabulous for Family or entertainment flow!The huge 4 Car Garage with double closets, extra storage, conveniently enters into the expansive back Hall, which leads to the huge finished Basement stairs, large Laundry/Mud Rm and gorgeous Sun Room, with vaulted Ceilings & Ceiling Fans w/a full attached Bath! Beautiful Landscaping with many Trees for your privacy!
Property Specifics
| Single Family | |
| — | |
| Ranch | |
| 1985 | |
| Full | |
| VERY CUSTOM EXPANDED | |
| No | |
| 1.34 |
| Cook | |
| Mcintosh | |
| 0 / Not Applicable | |
| None | |
| Private Well | |
| Septic-Private | |
| 10334562 | |
| 02292000280000 |
Nearby Schools
| NAME: | DISTRICT: | DISTANCE: | |
|---|---|---|---|
|
Grade School
Marion Jordan Elementary School |
15 | — | |
|
Middle School
Walter R Sundling Junior High Sc |
15 | Not in DB | |
|
High School
Wm Fremd High School |
211 | Not in DB | |
Property History
| DATE: | EVENT: | PRICE: | SOURCE: |
|---|---|---|---|
| 24 Jul, 2019 | Sold | $565,000 | MRED MLS |
| 6 Jun, 2019 | Under contract | $599,999 | MRED MLS |
| — | Last price change | $625,000 | MRED MLS |
| 6 Apr, 2019 | Listed for sale | $625,000 | MRED MLS |
Room Specifics
Total Bedrooms: 5
Bedrooms Above Ground: 4
Bedrooms Below Ground: 1
Dimensions: —
Floor Type: Hardwood
Dimensions: —
Floor Type: Carpet
Dimensions: —
Floor Type: Hardwood
Dimensions: —
Floor Type: —
Full Bathrooms: 5
Bathroom Amenities: Whirlpool,Separate Shower
Bathroom in Basement: 1
Rooms: Bedroom 5,Eating Area,Recreation Room,Foyer,Bonus Room,Heated Sun Room
Basement Description: Finished,Partially Finished
Other Specifics
| 4 | |
| — | |
| Asphalt,Brick,Circular | |
| Patio, Storms/Screens | |
| Cul-De-Sac,Fenced Yard,Nature Preserve Adjacent,Landscaped,Park Adjacent,Wooded | |
| 263X233X203X32X173 | |
| — | |
| Full | |
| Vaulted/Cathedral Ceilings, Bar-Dry, Hardwood Floors, First Floor Bedroom, First Floor Laundry, First Floor Full Bath | |
| Double Oven, Microwave, Dishwasher, High End Refrigerator, Washer, Dryer, Cooktop, Range Hood | |
| Not in DB | |
| Street Paved | |
| — | |
| — | |
| Double Sided, Attached Fireplace Doors/Screen, Gas Log, Gas Starter |
Tax History
| Year | Property Taxes |
|---|---|
| 2019 | $19,516 |
Contact Agent
Nearby Similar Homes
Nearby Sold Comparables
Contact Agent
Listing Provided By
Keller Williams Momentum








