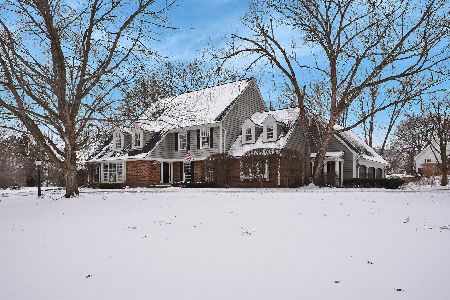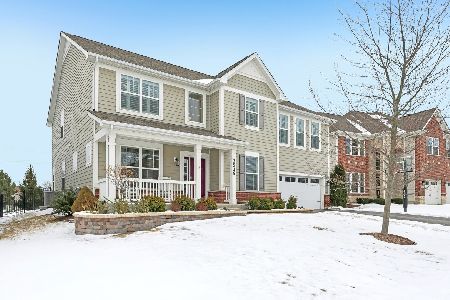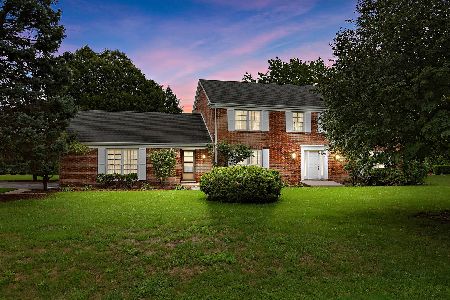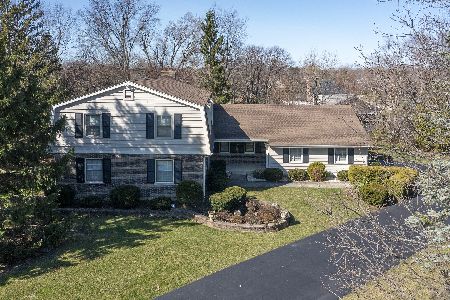833 Chimney Rock Lane, Inverness, Illinois 60067
$485,000
|
Sold
|
|
| Status: | Closed |
| Sqft: | 2,996 |
| Cost/Sqft: | $167 |
| Beds: | 4 |
| Baths: | 4 |
| Year Built: | 1985 |
| Property Taxes: | $12,434 |
| Days On Market: | 3055 |
| Lot Size: | 0,92 |
Description
Located in the prestigious Bonny Glen subdivision. Fremd school district. Immaculate home featuring designer touches throughout. Charming hardwood floors throughout 1st floor. Formal dining room w/wainscoting & crown molding. Large living room with crown molding overlooking the beautiful front yard. Completely updated kitchen with custom "Kraftmaid" cabinets, granite countertops, stone backsplash, stainless steel appliances, double oven/microwave, and commercial grade refrigerator & stove. Family room w/fireplace, wet bar and recessed lighting. Large eating area off the kitchen with sliding doors to 45 X 26 deck perfect for your entertaining. Spacious master suite with vaulted ceilings, walk-in closet, balcony and ultra bath. Updated master bedroom bath with jacuzzi, double sink and a separate shower. Full finished basement with full bath and a guest bedroom. Absolutely nothing to do but move in and enjoy! A fantastic value for your money!!
Property Specifics
| Single Family | |
| — | |
| Tudor | |
| 1985 | |
| Full | |
| ENGLISH TUDOR | |
| No | |
| 0.92 |
| Cook | |
| Bonny Glen | |
| 0 / Not Applicable | |
| None | |
| Private Well | |
| Septic-Private | |
| 09764832 | |
| 02291130510000 |
Nearby Schools
| NAME: | DISTRICT: | DISTANCE: | |
|---|---|---|---|
|
Grade School
Thomas Jefferson Elementary Scho |
15 | — | |
|
Middle School
Carl Sandburg Junior High School |
15 | Not in DB | |
|
High School
Wm Fremd High School |
211 | Not in DB | |
Property History
| DATE: | EVENT: | PRICE: | SOURCE: |
|---|---|---|---|
| 28 Oct, 2008 | Sold | $405,000 | MRED MLS |
| 18 Oct, 2008 | Under contract | $389,900 | MRED MLS |
| 10 Oct, 2008 | Listed for sale | $389,900 | MRED MLS |
| 16 Mar, 2018 | Sold | $485,000 | MRED MLS |
| 25 Feb, 2018 | Under contract | $499,900 | MRED MLS |
| — | Last price change | $524,900 | MRED MLS |
| 29 Sep, 2017 | Listed for sale | $524,900 | MRED MLS |
Room Specifics
Total Bedrooms: 4
Bedrooms Above Ground: 4
Bedrooms Below Ground: 0
Dimensions: —
Floor Type: Carpet
Dimensions: —
Floor Type: Carpet
Dimensions: —
Floor Type: Carpet
Full Bathrooms: 4
Bathroom Amenities: Whirlpool,Separate Shower,Full Body Spray Shower
Bathroom in Basement: 1
Rooms: Office,Recreation Room
Basement Description: Finished,Bathroom Rough-In
Other Specifics
| 3 | |
| Concrete Perimeter | |
| Asphalt | |
| Deck | |
| Landscaped | |
| 249X160 | |
| — | |
| Full | |
| Vaulted/Cathedral Ceilings, Bar-Wet, Hardwood Floors | |
| Range, Microwave, Dishwasher, Refrigerator, Washer, Dryer | |
| Not in DB | |
| Street Paved, Other | |
| — | |
| — | |
| Wood Burning |
Tax History
| Year | Property Taxes |
|---|---|
| 2008 | $10,720 |
| 2018 | $12,434 |
Contact Agent
Nearby Similar Homes
Nearby Sold Comparables
Contact Agent
Listing Provided By
RE/MAX At Home








