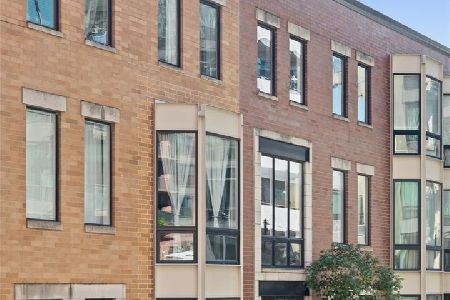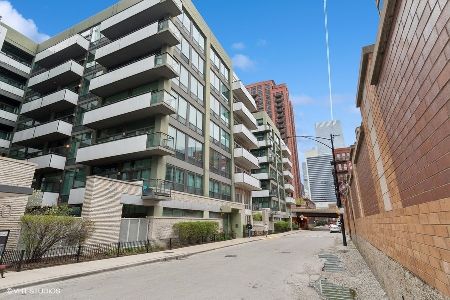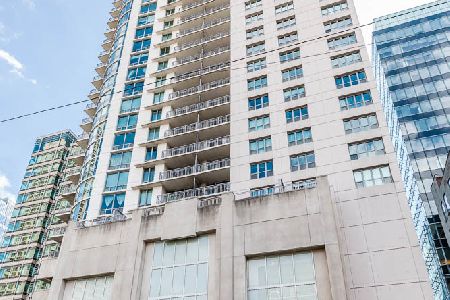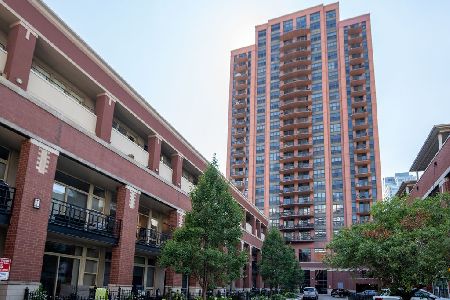660 Wayman Street, Near West Side, Chicago, Illinois 60661
$340,000
|
Sold
|
|
| Status: | Closed |
| Sqft: | 880 |
| Cost/Sqft: | $341 |
| Beds: | 2 |
| Baths: | 2 |
| Year Built: | 2005 |
| Property Taxes: | $4,422 |
| Days On Market: | 2745 |
| Lot Size: | 0,00 |
Description
Enjoy everything Fulton Market and West Loop have to offer and at the same time walk to work - the best of both worlds - work and play. Extremely popular TRIO building in Fulton Market. Newer 2 bed . 2 bath bedroom unit w/ split bedrooms - 2 full baths - W/D in unit - granite counters w/ custom kitchen and stainless steel appliances - private out door space. Incredible floor to ceiling windows in the family room and the master bedroom which extends the space visually far beyond the walls. Open concept kitchen with space for a kitchen/dining table and sectional. Lofted second bedroom w/ prof organized closets. Gracious master suite w/ dual organized closets and on suite bath. Great outdoor space off the family room with views of the courtyard. Full amenity building w/ walking gardens, top quality gym and amazing clubhouse w/ TV's, sitting areas, kitchen, shuffle board, and computer center. Attached heated park 25k. Located w/ direct access to starbucks, JEWEL and retail.
Property Specifics
| Condos/Townhomes | |
| 7 | |
| — | |
| 2005 | |
| None | |
| — | |
| No | |
| — |
| Cook | |
| — | |
| 318 / Monthly | |
| Water,Insurance,TV/Cable,Clubhouse,Exercise Facilities,Exterior Maintenance,Lawn Care,Scavenger,Snow Removal | |
| Lake Michigan | |
| Public Sewer | |
| 10029620 | |
| 17093010081015 |
Nearby Schools
| NAME: | DISTRICT: | DISTANCE: | |
|---|---|---|---|
|
Grade School
Skinner Elementary School |
299 | — | |
|
Middle School
Skinner Elementary School |
299 | Not in DB | |
Property History
| DATE: | EVENT: | PRICE: | SOURCE: |
|---|---|---|---|
| 7 Sep, 2018 | Sold | $340,000 | MRED MLS |
| 28 Jul, 2018 | Under contract | $300,000 | MRED MLS |
| 25 Jul, 2018 | Listed for sale | $300,000 | MRED MLS |
Room Specifics
Total Bedrooms: 2
Bedrooms Above Ground: 2
Bedrooms Below Ground: 0
Dimensions: —
Floor Type: Carpet
Full Bathrooms: 2
Bathroom Amenities: —
Bathroom in Basement: —
Rooms: Balcony/Porch/Lanai
Basement Description: None
Other Specifics
| 1 | |
| Concrete Perimeter | |
| — | |
| Balcony | |
| — | |
| COMMON | |
| — | |
| Full | |
| — | |
| Range, Microwave, Dishwasher, Refrigerator, Washer, Dryer, Disposal, Stainless Steel Appliance(s) | |
| Not in DB | |
| — | |
| — | |
| Bike Room/Bike Trails, Elevator(s), Exercise Room, Storage, Health Club, Park, Party Room, Sundeck | |
| — |
Tax History
| Year | Property Taxes |
|---|---|
| 2018 | $4,422 |
Contact Agent
Nearby Similar Homes
Nearby Sold Comparables
Contact Agent
Listing Provided By
Berkshire Hathaway HomeServices KoenigRubloff









