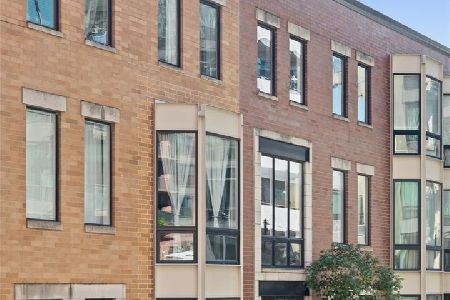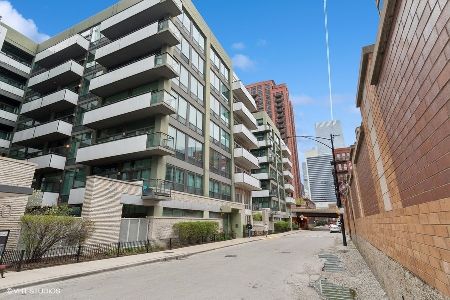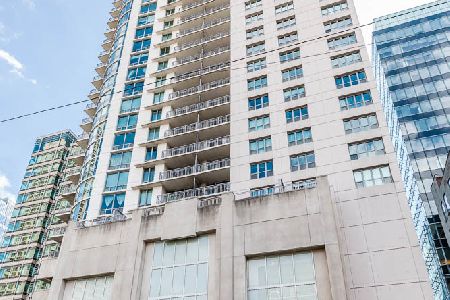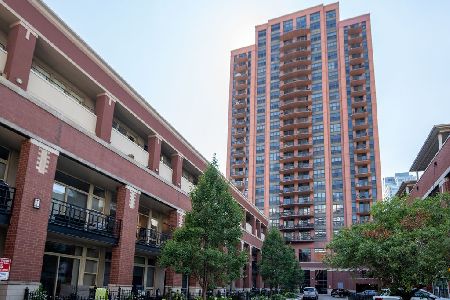660 Wayman Street, Near West Side, Chicago, Illinois 60661
$315,000
|
Sold
|
|
| Status: | Closed |
| Sqft: | 0 |
| Cost/Sqft: | — |
| Beds: | 2 |
| Baths: | 2 |
| Year Built: | 2007 |
| Property Taxes: | $5,944 |
| Days On Market: | 2410 |
| Lot Size: | 0,00 |
Description
Hot Fulton Market District in the highly sought-after TRIO, this two bedroom, 2 bath condo loft with serene and lush private terrace/patio is a fantastic starter home in the TOP RANKED Skinner Elementary School district. Features include open floor plan with 10 ft. Ceilings, kitchen with stainless appliances, granite countertops, in-unit washer/dryer, and central heat/AC. Master bedroom includes 2 separate closets, en-suite bathroom and custom closet organizers. Additional storage included. Pet-friendly and FULL amenities building including, multi-use clubhouse with TVs, exercise room, and business center. Move through city/suburbs with ease being minutes from the Loop, Ogilvie Transportation Center, 90/94, 290, the CTA Green line, and numerous major bus routes. Walking distance from West Loop/Fulton Market nightlife, Soho House, grocery stores, coffee shops and more! City living at its finest! Heated garage parking available for rent.
Property Specifics
| Condos/Townhomes | |
| 5 | |
| — | |
| 2007 | |
| None | |
| — | |
| No | |
| — |
| Cook | |
| Trio | |
| 397 / Monthly | |
| Water,Insurance,Clubhouse,Exercise Facilities,Exterior Maintenance,Snow Removal | |
| Lake Michigan | |
| Public Sewer | |
| 10429225 | |
| 17093010081004 |
Nearby Schools
| NAME: | DISTRICT: | DISTANCE: | |
|---|---|---|---|
|
Grade School
Skinner Elementary School |
299 | — | |
Property History
| DATE: | EVENT: | PRICE: | SOURCE: |
|---|---|---|---|
| 30 Apr, 2009 | Sold | $259,900 | MRED MLS |
| 24 Feb, 2009 | Under contract | $259,900 | MRED MLS |
| 24 Feb, 2009 | Listed for sale | $259,900 | MRED MLS |
| 15 Aug, 2019 | Sold | $315,000 | MRED MLS |
| 11 Jul, 2019 | Under contract | $335,000 | MRED MLS |
| 25 Jun, 2019 | Listed for sale | $335,000 | MRED MLS |
Room Specifics
Total Bedrooms: 2
Bedrooms Above Ground: 2
Bedrooms Below Ground: 0
Dimensions: —
Floor Type: Hardwood
Full Bathrooms: 2
Bathroom Amenities: Soaking Tub
Bathroom in Basement: 0
Rooms: Terrace
Basement Description: None
Other Specifics
| 1 | |
| — | |
| — | |
| — | |
| — | |
| COMMON | |
| — | |
| Full | |
| — | |
| Range, Microwave, Dishwasher, Refrigerator, Freezer, Washer, Dryer, Disposal | |
| Not in DB | |
| — | |
| — | |
| Bike Room/Bike Trails, Elevator(s), Exercise Room, Storage, Party Room, Business Center | |
| — |
Tax History
| Year | Property Taxes |
|---|---|
| 2019 | $5,944 |
Contact Agent
Nearby Similar Homes
Nearby Sold Comparables
Contact Agent
Listing Provided By
@properties









