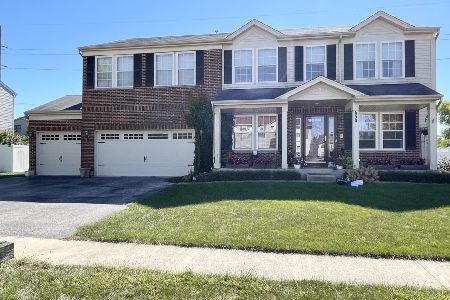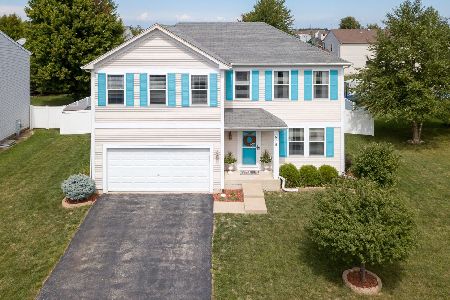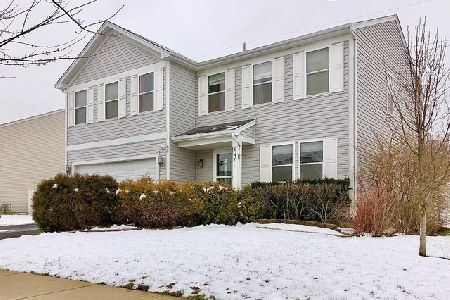660 Winston Drive, Bourbonnais, Illinois 60914
$205,000
|
Sold
|
|
| Status: | Closed |
| Sqft: | 3,543 |
| Cost/Sqft: | $59 |
| Beds: | 4 |
| Baths: | 3 |
| Year Built: | 2005 |
| Property Taxes: | $5,794 |
| Days On Market: | 4094 |
| Lot Size: | 0,33 |
Description
Over 3,500 sq ft of living space! Open floor plan with stone fireplace in LR; hardwood floors on entire first floor; stainless appliances in kitchen; walk-in pantry; spacious loft, and expansive master suite with lounge area. Master bath has whirlpool tub, separate shower & double-sink vanity. Lovely stamped patio & fire pit in huge fenced back yard. Full unfinished basement. A LOT of home for the money!
Property Specifics
| Single Family | |
| — | |
| Traditional | |
| 2005 | |
| Full | |
| — | |
| No | |
| 0.33 |
| Kankakee | |
| — | |
| 0 / Not Applicable | |
| None | |
| Public | |
| Public Sewer | |
| 08804511 | |
| 17090730101200 |
Property History
| DATE: | EVENT: | PRICE: | SOURCE: |
|---|---|---|---|
| 3 Mar, 2015 | Sold | $205,000 | MRED MLS |
| 19 Dec, 2014 | Under contract | $210,000 | MRED MLS |
| 11 Nov, 2014 | Listed for sale | $210,000 | MRED MLS |
Room Specifics
Total Bedrooms: 4
Bedrooms Above Ground: 4
Bedrooms Below Ground: 0
Dimensions: —
Floor Type: Carpet
Dimensions: —
Floor Type: Carpet
Dimensions: —
Floor Type: Carpet
Full Bathrooms: 3
Bathroom Amenities: Whirlpool,Separate Shower,Double Sink
Bathroom in Basement: 0
Rooms: Loft,Pantry
Basement Description: Unfinished,Bathroom Rough-In
Other Specifics
| 2 | |
| Concrete Perimeter | |
| Asphalt | |
| Patio, Porch, Hot Tub, Stamped Concrete Patio, Outdoor Fireplace | |
| Corner Lot,Fenced Yard | |
| 90 X 160 | |
| Unfinished | |
| Full | |
| Hardwood Floors, Second Floor Laundry, First Floor Full Bath | |
| — | |
| Not in DB | |
| Street Lights, Street Paved | |
| — | |
| — | |
| Wood Burning, Attached Fireplace Doors/Screen |
Tax History
| Year | Property Taxes |
|---|---|
| 2015 | $5,794 |
Contact Agent
Nearby Similar Homes
Nearby Sold Comparables
Contact Agent
Listing Provided By
Coldwell Banker Residential










