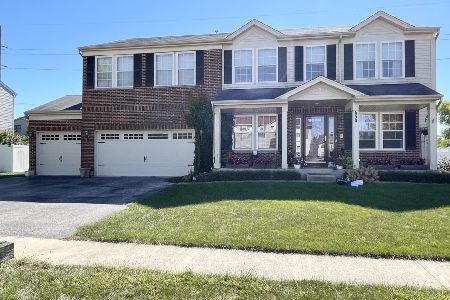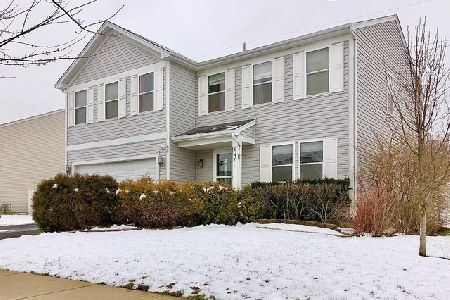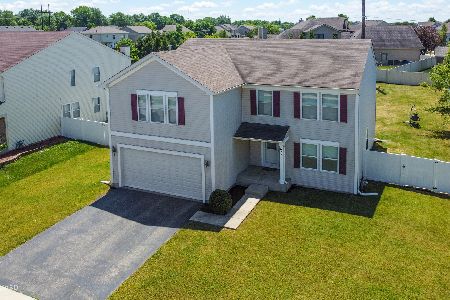650 Winston Drive, Bourbonnais, Illinois 60914
$244,500
|
Sold
|
|
| Status: | Closed |
| Sqft: | 3,160 |
| Cost/Sqft: | $78 |
| Beds: | 4 |
| Baths: | 3 |
| Year Built: | 2005 |
| Property Taxes: | $5,338 |
| Days On Market: | 2511 |
| Lot Size: | 0,33 |
Description
Fantastic opportunity for you to own a spacious home with a 3 car garage and a full basement. The home includes a recessed pool 16 x 32 with a new liner in 2018, A yard that backs up to a retention stocked pond, and a sun guard with metal roof top. Ideal home for a large family. The front entry leads to the main open living area to a living, dining and family room. The kitchen includes an island and a large area for your dinette table. Very nice cabinets and gorgeous stonite hard surface counters. Large laundry room on the first floor that is combined with the pantry. The second floor has a second family room that could be turned into a 5th bedroom. Full basement. The owners have taken extreme care in the home including planting apple, cherry, ash and sunset maple trees. So many perennials that bloom at various times from spring to fall adding color. Call today for your private showing.
Property Specifics
| Single Family | |
| — | |
| Traditional | |
| 2005 | |
| Full | |
| — | |
| No | |
| 0.33 |
| Kankakee | |
| — | |
| 0 / Not Applicable | |
| None | |
| Public | |
| Public Sewer | |
| 10301964 | |
| 17090730101100 |
Property History
| DATE: | EVENT: | PRICE: | SOURCE: |
|---|---|---|---|
| 10 May, 2019 | Sold | $244,500 | MRED MLS |
| 20 Mar, 2019 | Under contract | $247,900 | MRED MLS |
| 13 Mar, 2019 | Listed for sale | $247,900 | MRED MLS |
| 30 Nov, 2022 | Sold | $310,000 | MRED MLS |
| 7 Oct, 2022 | Under contract | $310,000 | MRED MLS |
| 4 Oct, 2022 | Listed for sale | $310,000 | MRED MLS |
Room Specifics
Total Bedrooms: 4
Bedrooms Above Ground: 4
Bedrooms Below Ground: 0
Dimensions: —
Floor Type: —
Dimensions: —
Floor Type: Carpet
Dimensions: —
Floor Type: Carpet
Full Bathrooms: 3
Bathroom Amenities: Whirlpool,Separate Shower,Double Sink
Bathroom in Basement: 0
Rooms: Recreation Room
Basement Description: Unfinished,Bathroom Rough-In
Other Specifics
| 3 | |
| Concrete Perimeter | |
| Asphalt | |
| Deck, Above Ground Pool, Storms/Screens | |
| — | |
| 90 X 160 | |
| — | |
| Full | |
| Hardwood Floors, First Floor Laundry | |
| Range, Microwave, Dishwasher, Disposal | |
| Not in DB | |
| Sidewalks, Street Lights, Street Paved | |
| — | |
| — | |
| Wood Burning, Gas Starter |
Tax History
| Year | Property Taxes |
|---|---|
| 2019 | $5,338 |
| 2022 | $6,962 |
Contact Agent
Nearby Similar Homes
Nearby Sold Comparables
Contact Agent
Listing Provided By
Speckman Realty Real Living











