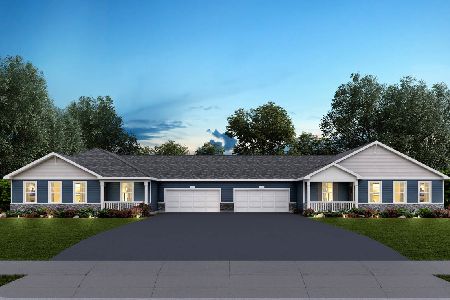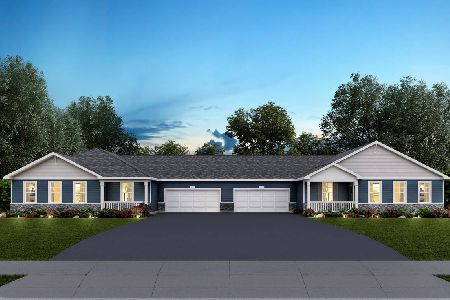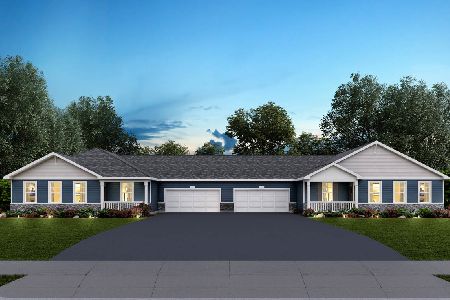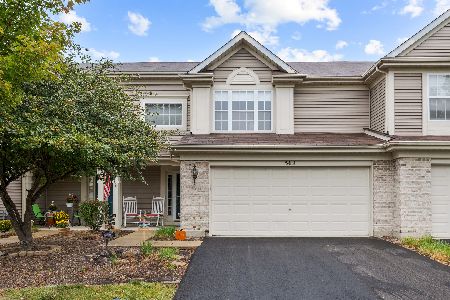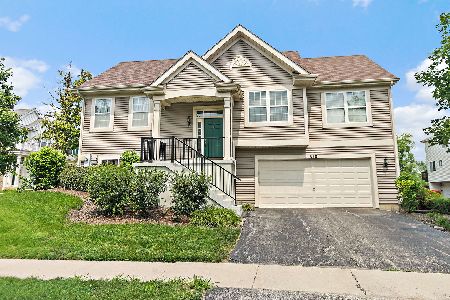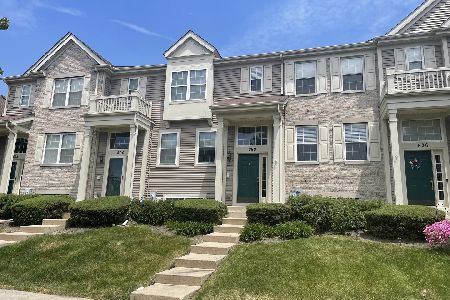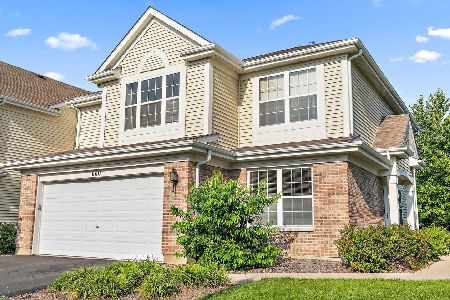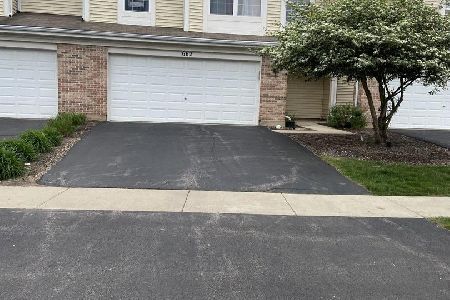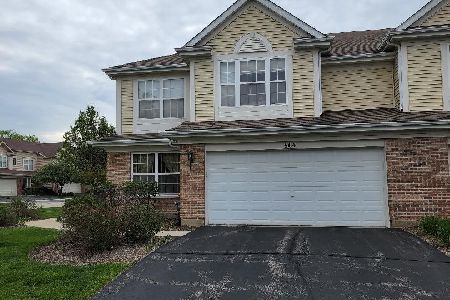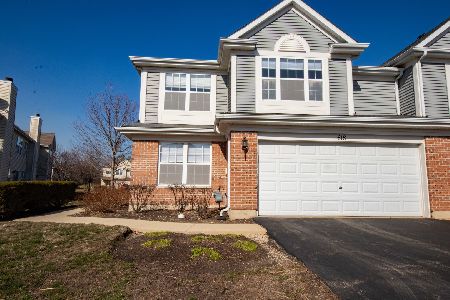660 Yorkshire Lane, Pingree Grove, Illinois 60140
$185,500
|
Sold
|
|
| Status: | Closed |
| Sqft: | 1,653 |
| Cost/Sqft: | $112 |
| Beds: | 3 |
| Baths: | 3 |
| Year Built: | 2006 |
| Property Taxes: | $5,771 |
| Days On Market: | 2774 |
| Lot Size: | 0,00 |
Description
SOUGHT AFTER END UNIT DEERBROOK MODEL! PERFECT LOCATION IN BEAUTIFUL CAMBRIDGE LAKES RESORT COMMUNITY WHICH OFFERS A CLUBHOUSE, POOLS, FITNESS CENTER, WALKING TRAILS, PARKS AND SO MUCH MORE! THIS BRIGHT AND LIGHT UNIT OFFERS A 2 STORY LIVING ROOM~LOTS OF WINDOWS~3 BEDROOMS PLUS A DEN WHICH CAN BE USED AS ANOTHER BEDROOM, PLAYROOM, EXERCISE ROOM ETC.~FIREPLACE~DINING AREA~KITCHEN WITH UPGRADED CABINETS~STAINLESS STEEL APPLIANCES~SLIDING GLASS DOOR TO PATIO~2ND FLOOR LAUNDRY ROOM~LUXURY MASTER BATHROOM WITH SEPARATE SHOWER AND SOAKER TUB~MASTER BEDROOM WITH VAULTED CEILINGS~NICE SIZE WALK IN CLOSET~CLOSE TO TOLLWAY
Property Specifics
| Condos/Townhomes | |
| 2 | |
| — | |
| 2006 | |
| None | |
| DEERBROOK | |
| No | |
| — |
| Kane | |
| Cambridge Lakes | |
| 234 / Monthly | |
| Insurance,Clubhouse,Pool,Exterior Maintenance,Lawn Care,Snow Removal | |
| Public | |
| Public Sewer | |
| 09911570 | |
| 0228332004 |
Nearby Schools
| NAME: | DISTRICT: | DISTANCE: | |
|---|---|---|---|
|
Grade School
Gary Wright Elementary School |
300 | — | |
|
Middle School
Hampshire Middle School |
300 | Not in DB | |
|
High School
Hampshire High School |
300 | Not in DB | |
Property History
| DATE: | EVENT: | PRICE: | SOURCE: |
|---|---|---|---|
| 31 May, 2018 | Sold | $185,500 | MRED MLS |
| 15 Apr, 2018 | Under contract | $185,000 | MRED MLS |
| 10 Apr, 2018 | Listed for sale | $185,000 | MRED MLS |
| 18 Jun, 2018 | Under contract | $0 | MRED MLS |
| 2 Jun, 2018 | Listed for sale | $0 | MRED MLS |
| 15 Jul, 2019 | Under contract | $0 | MRED MLS |
| 6 Jun, 2019 | Listed for sale | $0 | MRED MLS |
| 31 Aug, 2023 | Sold | $274,900 | MRED MLS |
| 8 Aug, 2023 | Under contract | $274,900 | MRED MLS |
| 4 Aug, 2023 | Listed for sale | $274,900 | MRED MLS |
Room Specifics
Total Bedrooms: 3
Bedrooms Above Ground: 3
Bedrooms Below Ground: 0
Dimensions: —
Floor Type: Carpet
Dimensions: —
Floor Type: Carpet
Full Bathrooms: 3
Bathroom Amenities: Separate Shower,Double Sink,Soaking Tub
Bathroom in Basement: 0
Rooms: Eating Area,Den
Basement Description: Slab
Other Specifics
| 2 | |
| Concrete Perimeter | |
| Asphalt | |
| Patio, End Unit | |
| Common Grounds,Landscaped | |
| COMMON | |
| — | |
| Full | |
| Vaulted/Cathedral Ceilings, First Floor Bedroom, Second Floor Laundry | |
| Range, Microwave, Dishwasher, Refrigerator, Washer, Dryer, Disposal, Stainless Steel Appliance(s) | |
| Not in DB | |
| — | |
| — | |
| — | |
| Gas Log, Gas Starter |
Tax History
| Year | Property Taxes |
|---|---|
| 2018 | $5,771 |
| 2023 | $6,353 |
Contact Agent
Nearby Similar Homes
Nearby Sold Comparables
Contact Agent
Listing Provided By
Century 21 New Heritage - Huntley

