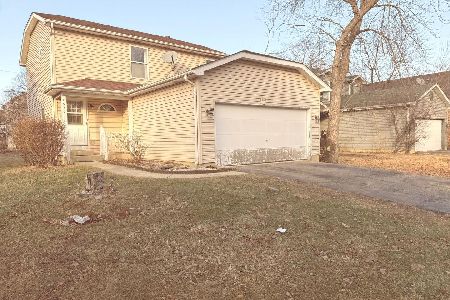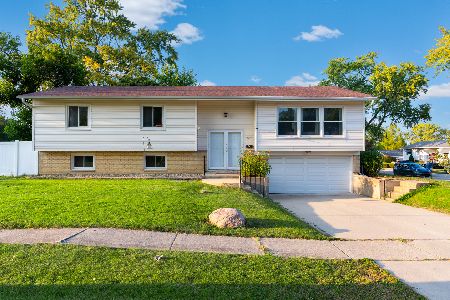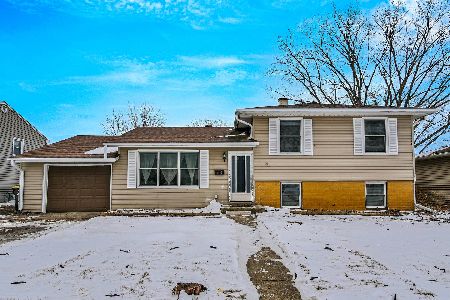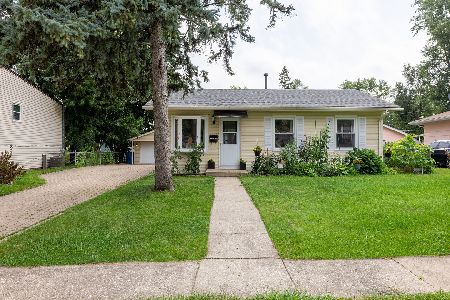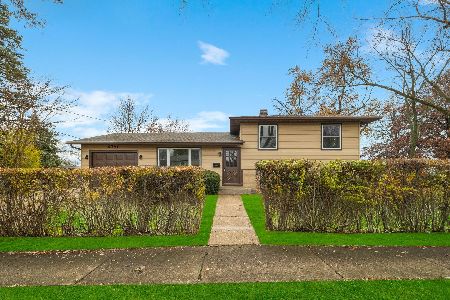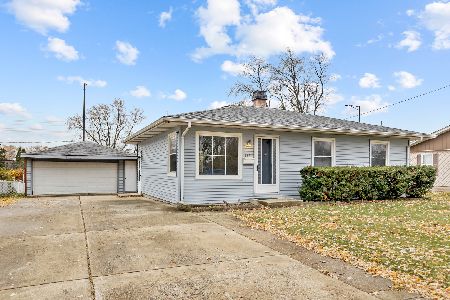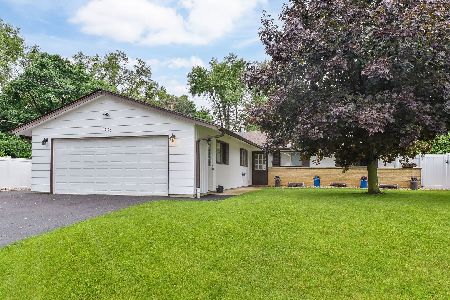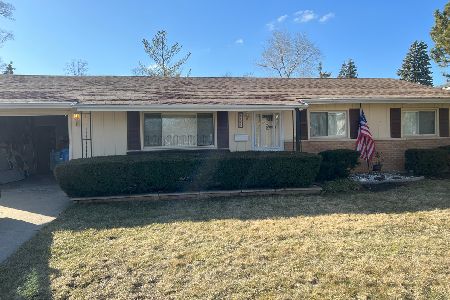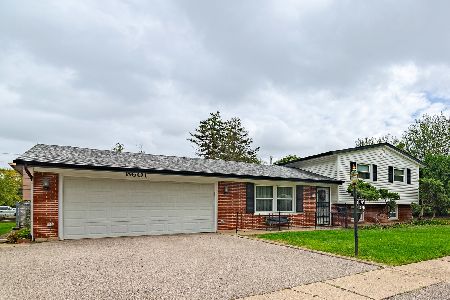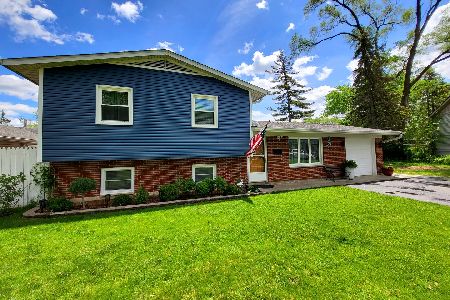6600 Deerpath Lane, Hanover Park, Illinois 60133
$270,000
|
Sold
|
|
| Status: | Closed |
| Sqft: | 1,490 |
| Cost/Sqft: | $181 |
| Beds: | 3 |
| Baths: | 2 |
| Year Built: | 1963 |
| Property Taxes: | $736 |
| Days On Market: | 1585 |
| Lot Size: | 0,21 |
Description
Hanover Highlands Homes, "Custom quality with the mark of value" read the 1960's promotional flyer and "Customer's choice of color for bathtub" (it's pink)! No HOA, No Stairs!! This super clean L-Shaped ranch home has been lovingly cared for and maintained by the same owners for the last 50 years and offers an oversize 21 x 19 garage with plenty of storage space, new overhead door, private sunny patio, fenced yard, updated electrical fuse box, new attic blown-in insulation and new attic eaves and roof vents. Three generous sized bedrooms include closet shelving systems, two full original baths (one pink!) and one efficient kitchen boast 1490 square feet of living space. Schaumburg township and schools, walking distance to Hanover Park's Park District Community Center, Interstate 390 access, Metra MD-W Line, restaurants and shopping. Excellent location at the end of the block! HVAC 2014, Water Heater 2013, Roof 2004. Estate sale, property is being sold as-is.
Property Specifics
| Single Family | |
| — | |
| Ranch | |
| 1963 | |
| None | |
| LINCOLNWOOD | |
| No | |
| 0.21 |
| Cook | |
| — | |
| 0 / Not Applicable | |
| None | |
| Public | |
| Public Sewer | |
| 11256022 | |
| 07313070010000 |
Nearby Schools
| NAME: | DISTRICT: | DISTANCE: | |
|---|---|---|---|
|
Grade School
Hanover Highlands Elementary Sch |
54 | — | |
|
Middle School
Robert Frost Junior High School |
54 | Not in DB | |
|
High School
Schaumburg High School |
211 | Not in DB | |
Property History
| DATE: | EVENT: | PRICE: | SOURCE: |
|---|---|---|---|
| 14 Dec, 2021 | Sold | $270,000 | MRED MLS |
| 9 Nov, 2021 | Under contract | $270,000 | MRED MLS |
| 26 Oct, 2021 | Listed for sale | $270,000 | MRED MLS |
| 8 Jul, 2024 | Sold | $351,000 | MRED MLS |
| 6 Jun, 2024 | Under contract | $335,000 | MRED MLS |
| 5 Jun, 2024 | Listed for sale | $335,000 | MRED MLS |
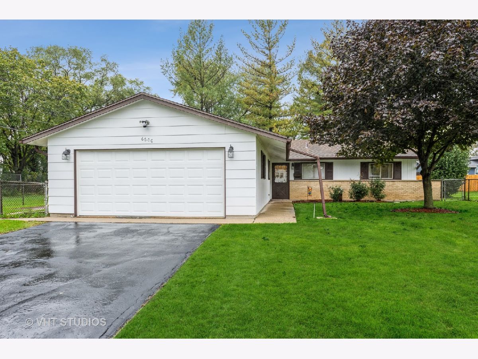
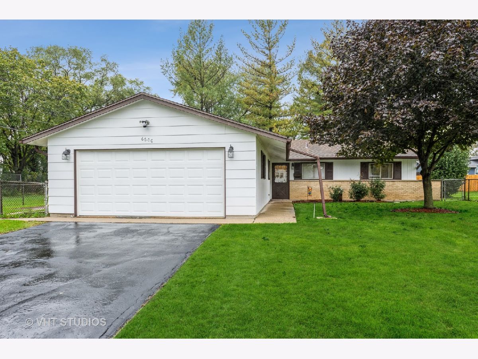
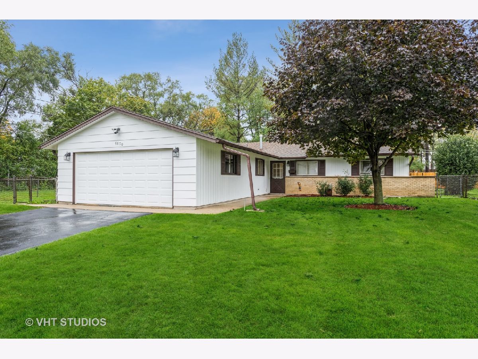
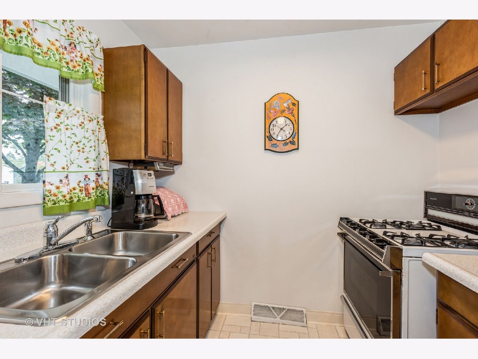
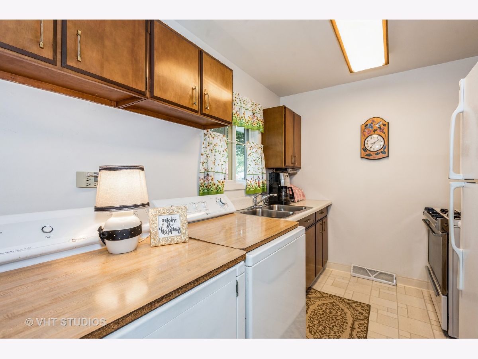
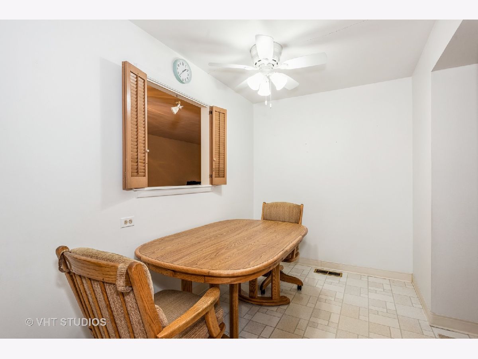
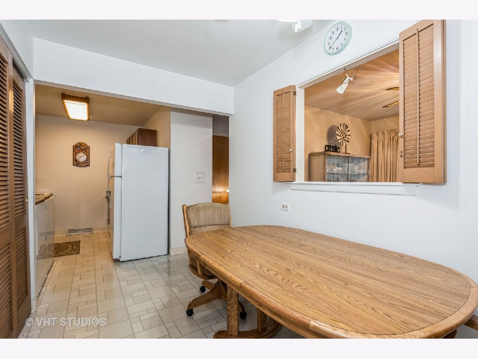
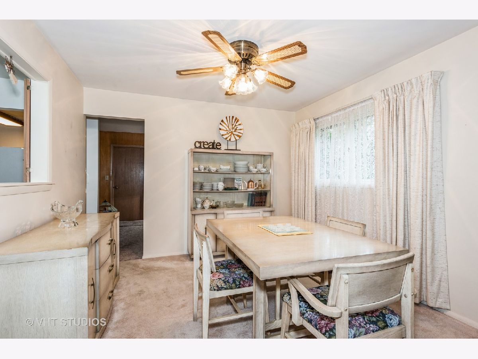
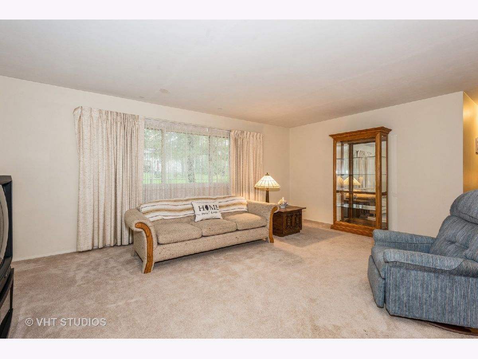
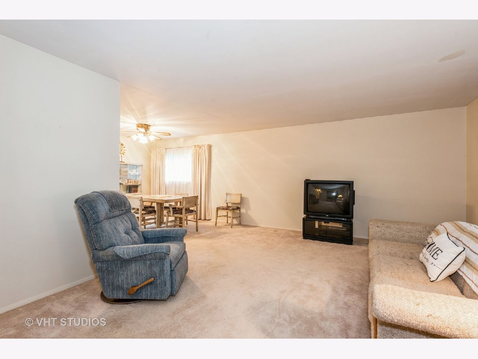
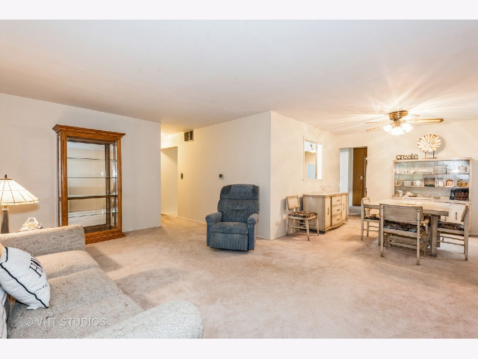
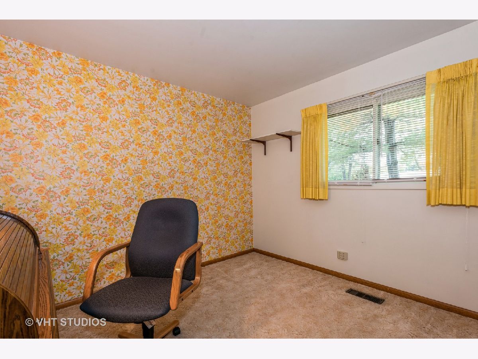
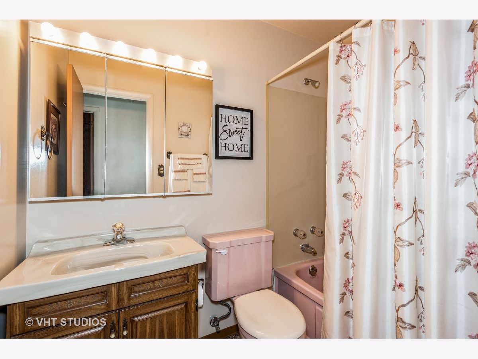
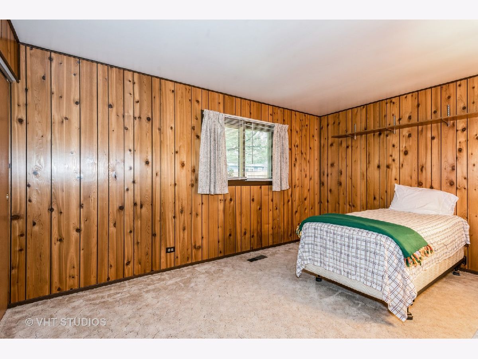
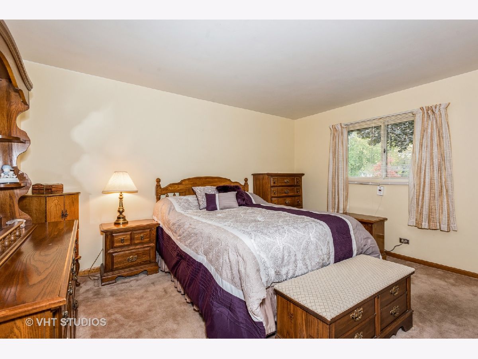
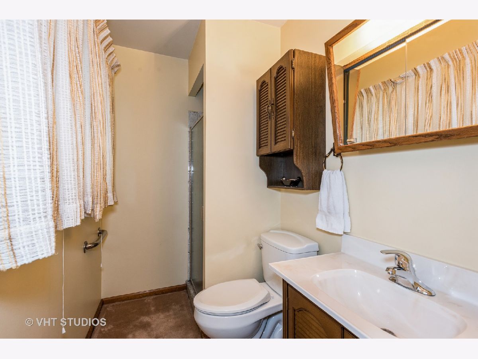
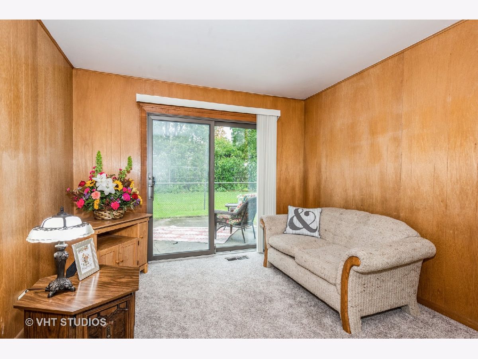
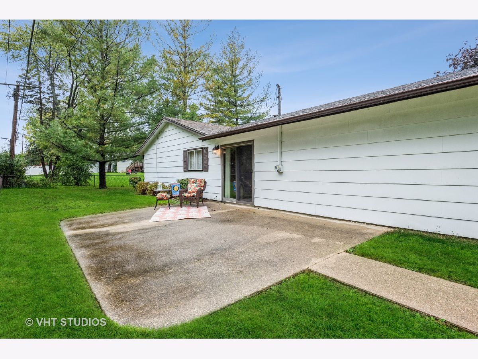
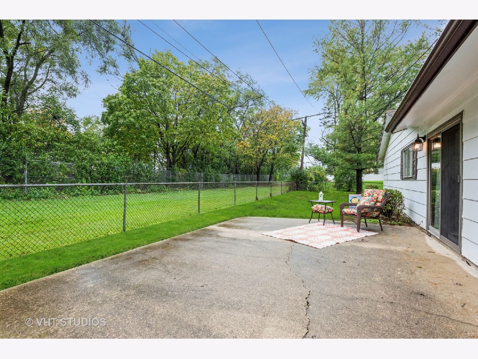
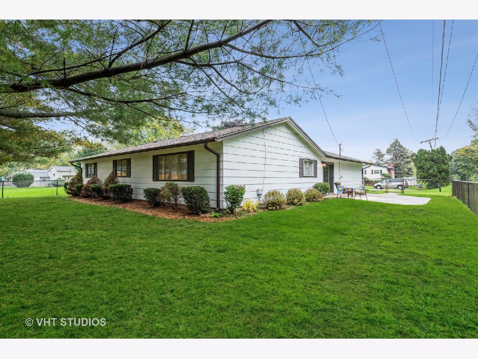
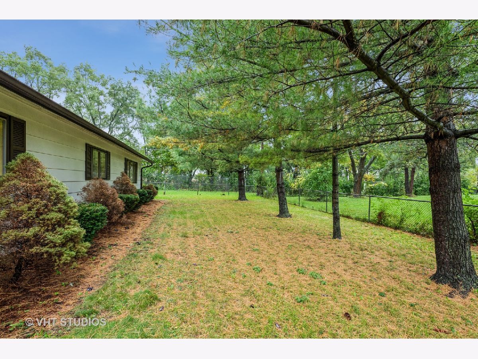
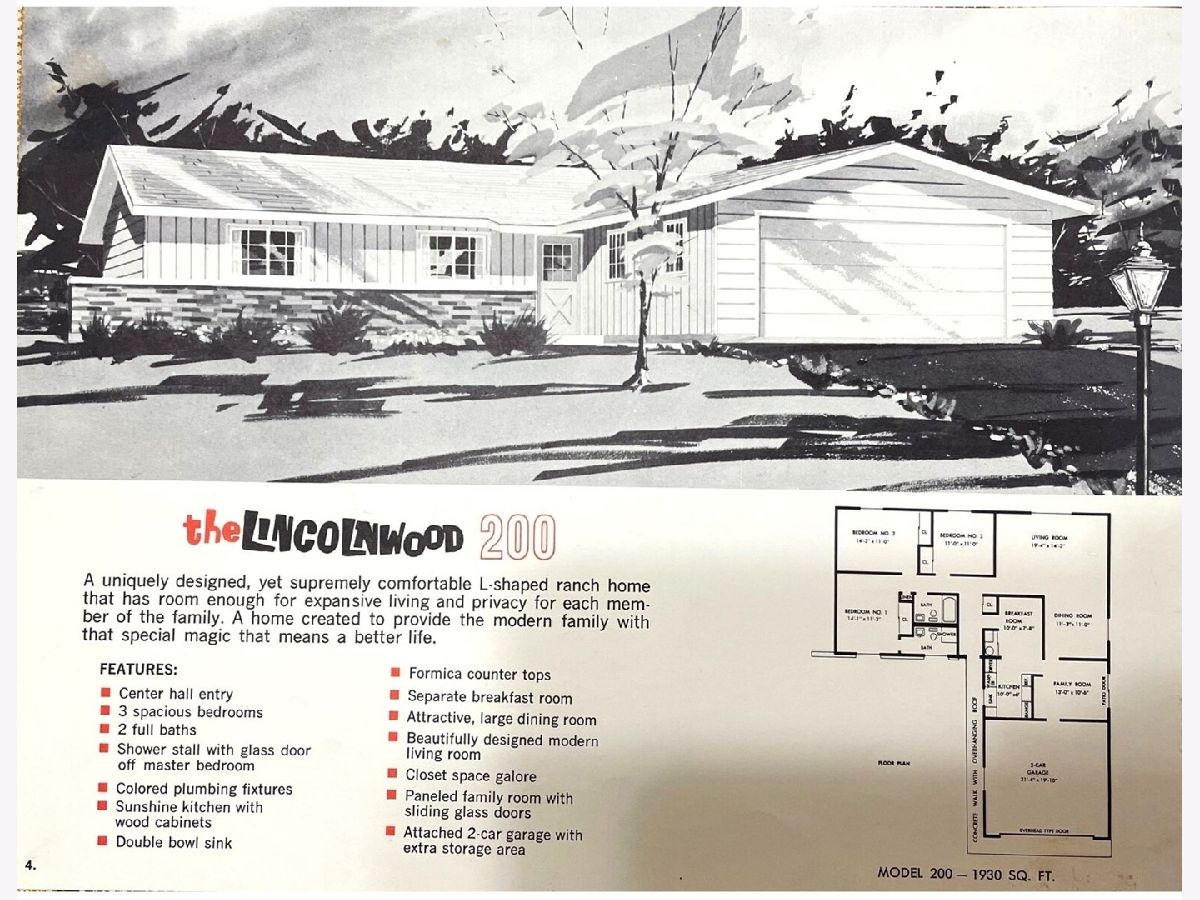
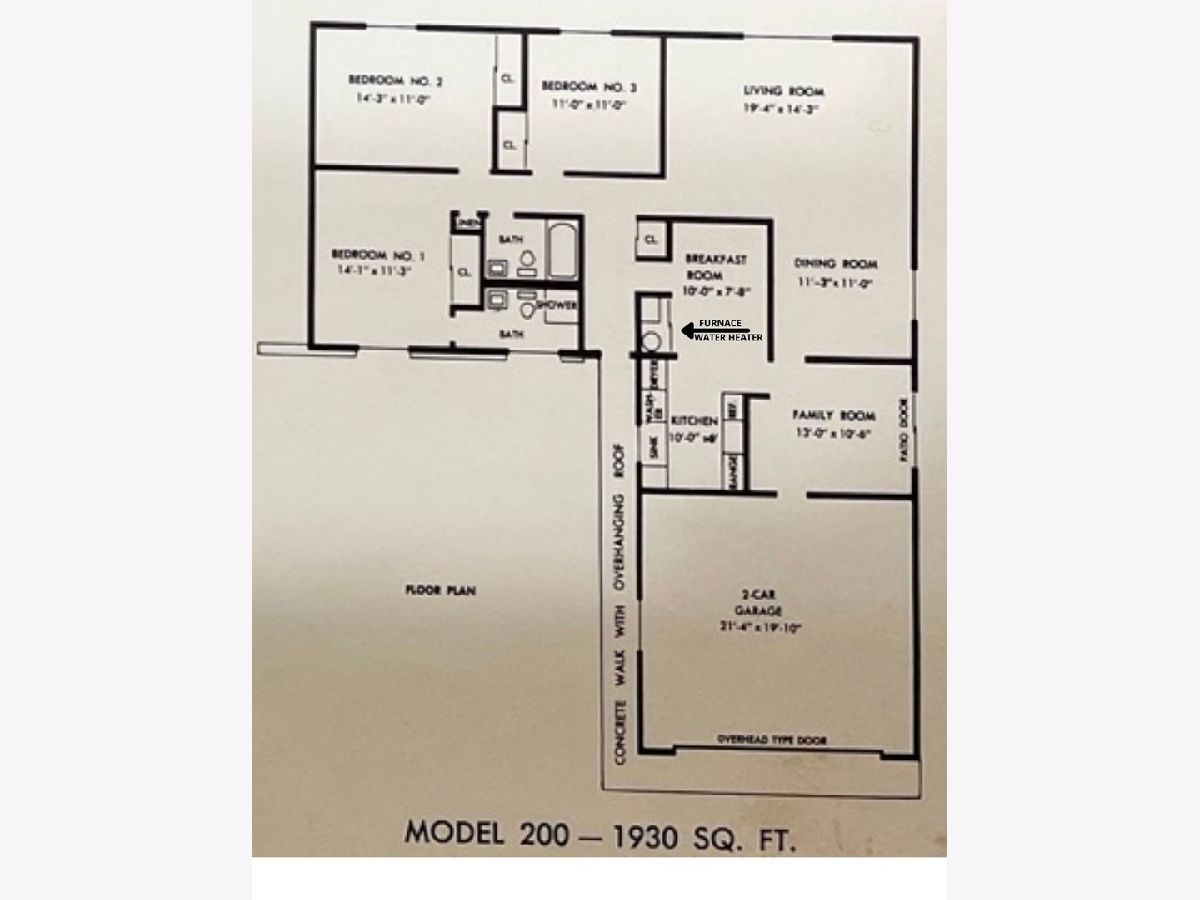
Room Specifics
Total Bedrooms: 3
Bedrooms Above Ground: 3
Bedrooms Below Ground: 0
Dimensions: —
Floor Type: Carpet
Dimensions: —
Floor Type: Carpet
Full Bathrooms: 2
Bathroom Amenities: Garden Tub
Bathroom in Basement: 0
Rooms: Breakfast Room
Basement Description: None
Other Specifics
| 2 | |
| Concrete Perimeter | |
| Asphalt | |
| Patio, Storms/Screens | |
| Fenced Yard,Mature Trees,Sidewalks,Streetlights | |
| 9086 | |
| Unfinished | |
| Full | |
| First Floor Bedroom, First Floor Laundry, First Floor Full Bath | |
| Range, Range Hood | |
| Not in DB | |
| Park, Curbs, Sidewalks, Street Lights, Street Paved | |
| — | |
| — | |
| — |
Tax History
| Year | Property Taxes |
|---|---|
| 2021 | $736 |
| 2024 | $7,633 |
Contact Agent
Nearby Similar Homes
Nearby Sold Comparables
Contact Agent
Listing Provided By
Baird & Warner Fox Valley - Geneva

