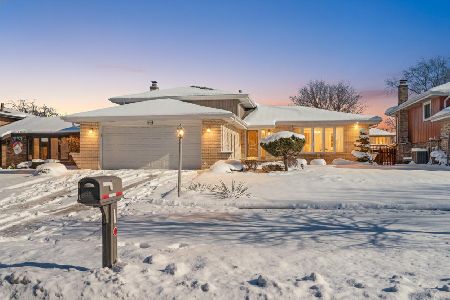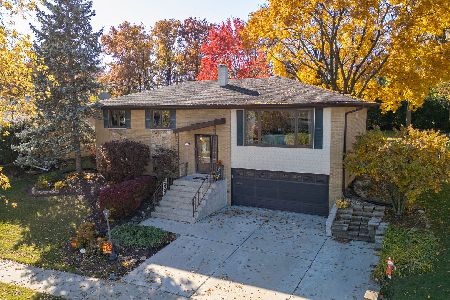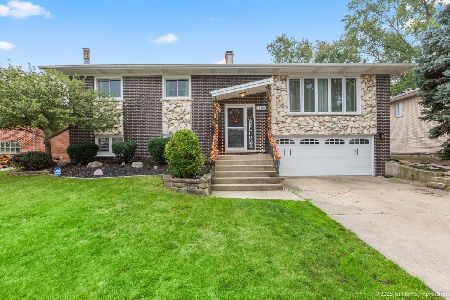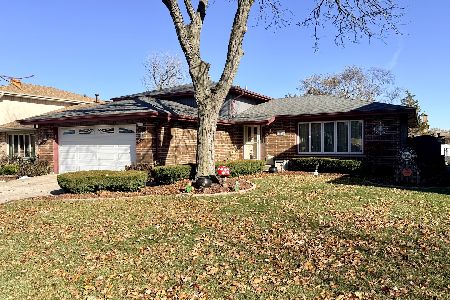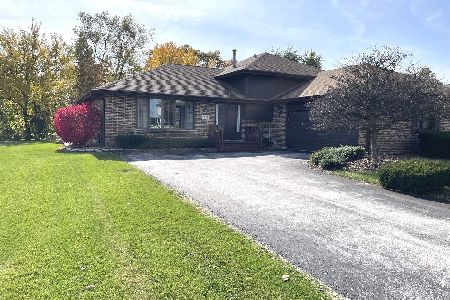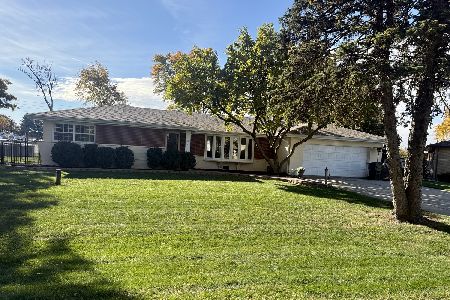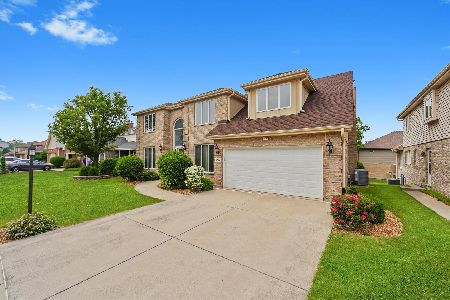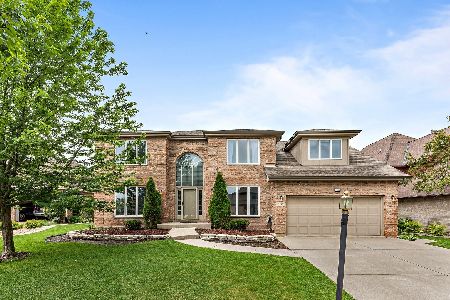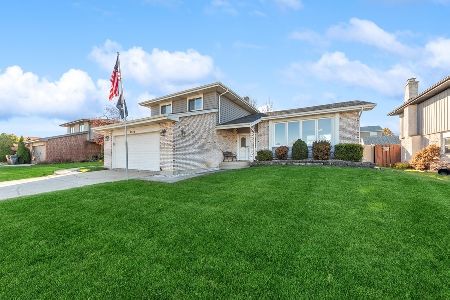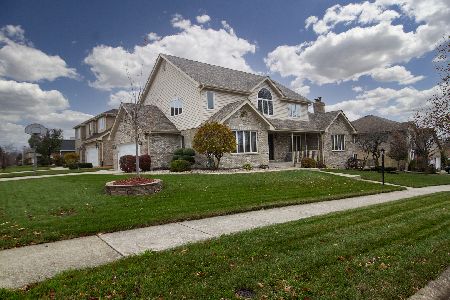6601 Charleston Street, Oak Forest, Illinois 60452
$290,000
|
Sold
|
|
| Status: | Closed |
| Sqft: | 2,343 |
| Cost/Sqft: | $134 |
| Beds: | 4 |
| Baths: | 3 |
| Year Built: | 1988 |
| Property Taxes: | $6,669 |
| Days On Market: | 2191 |
| Lot Size: | 0,19 |
Description
SOLD BEFORE PROCESSING! Stylish 4 Bedroom Over-Sized Forrester Rarely Available, Effectively Rebuilt in 2002, Backing up to the Forest Preserves with Towering Oak Trees on a Dead-End Street in Richmond Estates. Soaring Entry Foyer with Updated Tile (2016) and Elevated Dining Room Opening to Family- Sized Kitchen Featuring Maple Cabinets & Granite with Dining Nook. Refrigerator & Freezer (2017). Spacious Family Room with Gas Fireplace and Updated Laundry Room. Large Master Bedroom with its Own Bath and 3 Additional Bedrooms Upstairs. Finished Basement with Oodles of Storage and Accessible Crawl Space. Roof, Siding, Gutters, Downspouts, Soffit, Fascia and Garage New in 2014. Water Heater (2017). Grammar School District 146 (Fierke) and Central Middle School. High School District 230 (Andrew). Great 20' x 16' Vinyl Deck Overlooking Forest Preserve and Close to Bike & Walking Path. - Enjoy this Touch of Paradise!
Property Specifics
| Single Family | |
| — | |
| — | |
| 1988 | |
| Partial | |
| FORRESTER | |
| No | |
| 0.19 |
| Cook | |
| Richmond Estates | |
| — / Not Applicable | |
| None | |
| Lake Michigan,Public | |
| Public Sewer, Sewer-Storm | |
| 10617063 | |
| 28184060140000 |
Nearby Schools
| NAME: | DISTRICT: | DISTANCE: | |
|---|---|---|---|
|
Grade School
Walter F Fierke Ed Center |
146 | — | |
|
Middle School
Central Middle School |
146 | Not in DB | |
|
High School
Victor J Andrew High School |
230 | Not in DB | |
Property History
| DATE: | EVENT: | PRICE: | SOURCE: |
|---|---|---|---|
| 2 Mar, 2020 | Sold | $290,000 | MRED MLS |
| 22 Jan, 2020 | Under contract | $314,900 | MRED MLS |
| 22 Jan, 2020 | Listed for sale | $314,900 | MRED MLS |
Room Specifics
Total Bedrooms: 4
Bedrooms Above Ground: 4
Bedrooms Below Ground: 0
Dimensions: —
Floor Type: Carpet
Dimensions: —
Floor Type: Carpet
Dimensions: —
Floor Type: Carpet
Full Bathrooms: 3
Bathroom Amenities: Separate Shower
Bathroom in Basement: 0
Rooms: Recreation Room
Basement Description: Finished,Crawl,Sub-Basement
Other Specifics
| 2 | |
| — | |
| Concrete | |
| Deck, Storms/Screens | |
| Forest Preserve Adjacent,Landscaped | |
| 58 X 126 | |
| — | |
| Full | |
| Vaulted/Cathedral Ceilings, Skylight(s), Hardwood Floors, First Floor Laundry, Built-in Features | |
| Range, Microwave, Dishwasher, Refrigerator, Washer, Dryer | |
| Not in DB | |
| Sidewalks, Street Lights, Street Paved | |
| — | |
| — | |
| Wood Burning, Gas Log |
Tax History
| Year | Property Taxes |
|---|---|
| 2020 | $6,669 |
Contact Agent
Nearby Similar Homes
Nearby Sold Comparables
Contact Agent
Listing Provided By
Classic Realty Group, Inc.

