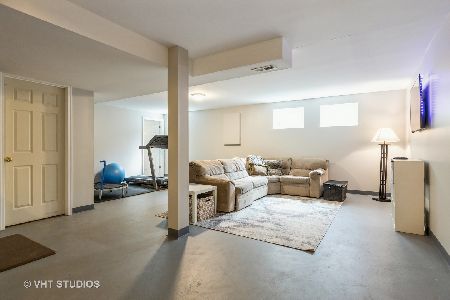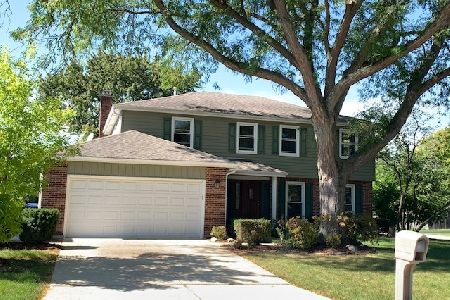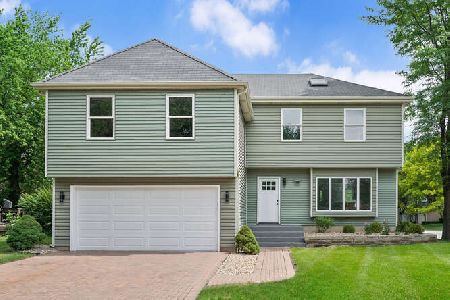6601 Fernwood Drive, Lisle, Illinois 60532
$279,000
|
Sold
|
|
| Status: | Closed |
| Sqft: | 1,290 |
| Cost/Sqft: | $221 |
| Beds: | 3 |
| Baths: | 2 |
| Year Built: | 1978 |
| Property Taxes: | $6,105 |
| Days On Market: | 3426 |
| Lot Size: | 0,14 |
Description
Ranch with Open Floor Plan...over 2200 sq. ft. of Living space. Perfect home for the first time buyer, empty nester or investor! The exterior of this home boasts the following renovations: Hardy plank siding, newer roof, gutters & porch w/custom portico. The hardscape of this property has been professionally redone including paver walk way & driveway, Bluestone porch & patio. Professionally landscaped yard backing to the trails w/privacy fence perfect for entertaining. The interior has a desirable open floor plan w/ cathedral ceilings in the living areas giving this home a spacious feeling. Galley kitchen w/walk in pantry & breakfast bar. Living area has a door wall to the private patio. Interior updates: freshly painted interior, newer Furnace, A/C & Hot Water Heater 2011. Expansive finished basement w/ 4th bedroom & updated full bath, Media rm w/ projection screen & wet bar. Highly acclaimed 203 Schools. Minutes to Lisle & Naperville Train station.Close to shopping and dining!
Property Specifics
| Single Family | |
| — | |
| Ranch | |
| 1978 | |
| Full | |
| — | |
| No | |
| 0.14 |
| Du Page | |
| Green Trails | |
| 180 / Annual | |
| None | |
| Public | |
| Public Sewer | |
| 09332694 | |
| 0821108046 |
Nearby Schools
| NAME: | DISTRICT: | DISTANCE: | |
|---|---|---|---|
|
Grade School
Highlands Elementary School |
203 | — | |
|
Middle School
Kennedy Junior High School |
203 | Not in DB | |
|
High School
Naperville North High School |
203 | Not in DB | |
Property History
| DATE: | EVENT: | PRICE: | SOURCE: |
|---|---|---|---|
| 26 Oct, 2016 | Sold | $279,000 | MRED MLS |
| 16 Sep, 2016 | Under contract | $285,000 | MRED MLS |
| — | Last price change | $295,000 | MRED MLS |
| 2 Sep, 2016 | Listed for sale | $295,000 | MRED MLS |
Room Specifics
Total Bedrooms: 4
Bedrooms Above Ground: 3
Bedrooms Below Ground: 1
Dimensions: —
Floor Type: Carpet
Dimensions: —
Floor Type: Carpet
Dimensions: —
Floor Type: Carpet
Full Bathrooms: 2
Bathroom Amenities: —
Bathroom in Basement: 1
Rooms: Recreation Room
Basement Description: Finished
Other Specifics
| 2 | |
| — | |
| Brick | |
| Patio | |
| Fenced Yard,Landscaped | |
| 100X60X100X60 | |
| — | |
| — | |
| Vaulted/Cathedral Ceilings, Wood Laminate Floors, First Floor Full Bath | |
| Range, Dishwasher, Refrigerator, Washer, Dryer, Disposal | |
| Not in DB | |
| Street Lights, Street Paved | |
| — | |
| — | |
| — |
Tax History
| Year | Property Taxes |
|---|---|
| 2016 | $6,105 |
Contact Agent
Nearby Similar Homes
Nearby Sold Comparables
Contact Agent
Listing Provided By
john greene, Realtor








