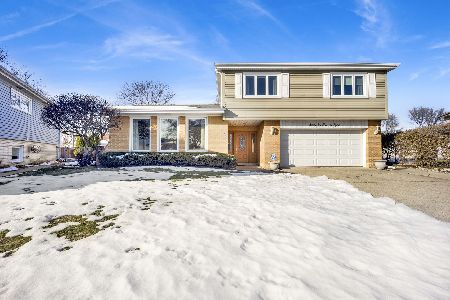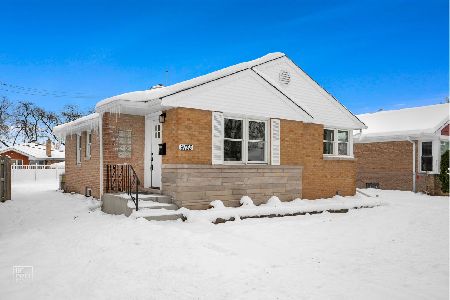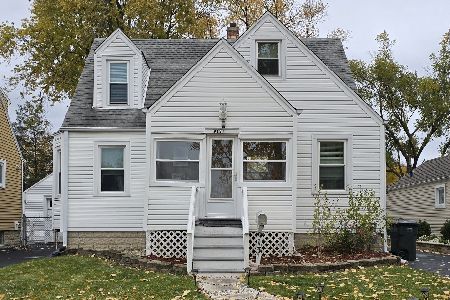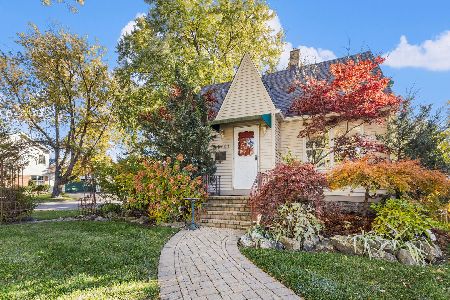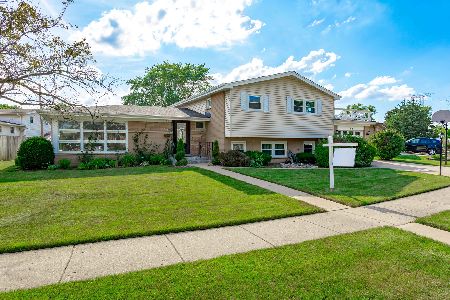6601 Maple Street, Morton Grove, Illinois 60053
$380,000
|
Sold
|
|
| Status: | Closed |
| Sqft: | 2,300 |
| Cost/Sqft: | $173 |
| Beds: | 3 |
| Baths: | 2 |
| Year Built: | 1963 |
| Property Taxes: | $10,133 |
| Days On Market: | 2308 |
| Lot Size: | 0,17 |
Description
UTOPIA! Dramatic & Architecturally Charming 9 Rm Split with "Rare" Million Dollar Pond View! Spectacular main level is ideal for entertaining and offers a huge Living Room/Gallery w/sliding glass doors opening to 18' Deck overlooking the Pond, an intimate Octagon shaped conversation room/Den, Office(or 4th BR), Formal Dining Room and a cheerfully Bright Island Kitchen has separate eating area with Skylights. Lower Level Family Rm with Fireplace and glass sliding doors to recessed Private like Patio. Oak floors in upper level, stairs, foyer & kitchen. Loads of closets/storage. 2 car attached garage with direct entry to home and superb extra loft storage & 8x18' Workshop area. Exceptional Lot/Location and School District # 67. True pride of Ownership (Same Owners over 50 years). Nothing Else Compares!!
Property Specifics
| Single Family | |
| — | |
| Bi-Level | |
| 1963 | |
| English | |
| — | |
| Yes | |
| 0.17 |
| Cook | |
| — | |
| — / Not Applicable | |
| None | |
| Lake Michigan | |
| Public Sewer | |
| 10550012 | |
| 10182060160000 |
Nearby Schools
| NAME: | DISTRICT: | DISTANCE: | |
|---|---|---|---|
|
Grade School
Hynes Elementary School |
67 | — | |
|
Middle School
Golf Middle School |
67 | Not in DB | |
|
High School
Niles North High School |
219 | Not in DB | |
Property History
| DATE: | EVENT: | PRICE: | SOURCE: |
|---|---|---|---|
| 6 Dec, 2019 | Sold | $380,000 | MRED MLS |
| 17 Nov, 2019 | Under contract | $399,000 | MRED MLS |
| — | Last price change | $419,000 | MRED MLS |
| 16 Oct, 2019 | Listed for sale | $419,000 | MRED MLS |
Room Specifics
Total Bedrooms: 3
Bedrooms Above Ground: 3
Bedrooms Below Ground: 0
Dimensions: —
Floor Type: Hardwood
Dimensions: —
Floor Type: Hardwood
Full Bathrooms: 2
Bathroom Amenities: —
Bathroom in Basement: 1
Rooms: Foyer,Eating Area,Den,Office,Storage
Basement Description: Finished,Crawl
Other Specifics
| 2 | |
| Concrete Perimeter | |
| Concrete | |
| Patio, Storms/Screens | |
| Pond(s),Water View | |
| 75 X 106.73 X 90.78 X 79.6 | |
| — | |
| None | |
| Skylight(s), Hardwood Floors | |
| Range, Microwave, Dishwasher, Refrigerator, Washer, Dryer, Disposal | |
| Not in DB | |
| Pool, Tennis Courts, Sidewalks, Street Lights | |
| — | |
| — | |
| — |
Tax History
| Year | Property Taxes |
|---|---|
| 2019 | $10,133 |
Contact Agent
Nearby Similar Homes
Nearby Sold Comparables
Contact Agent
Listing Provided By
Century 21 Marino, Inc.

