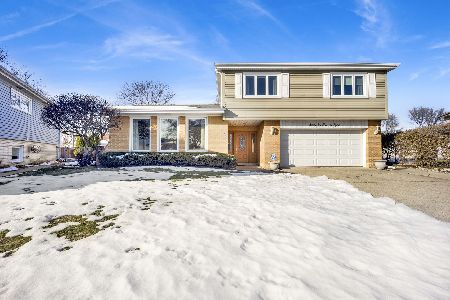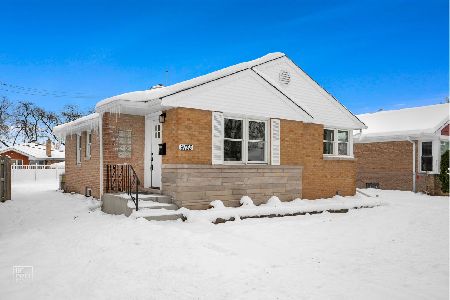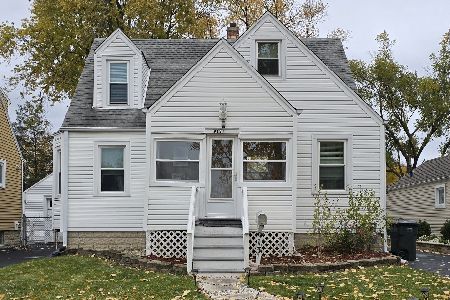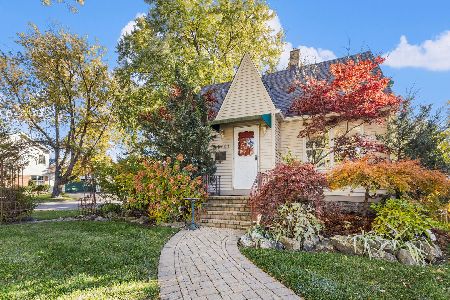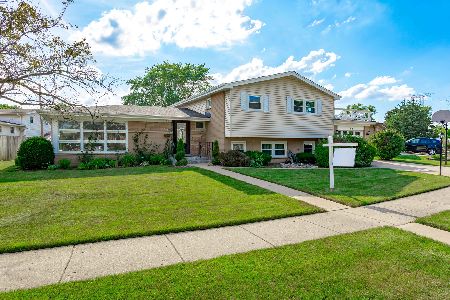9236 Nashville Avenue, Morton Grove, Illinois 60053
$437,500
|
Sold
|
|
| Status: | Closed |
| Sqft: | 2,346 |
| Cost/Sqft: | $192 |
| Beds: | 4 |
| Baths: | 3 |
| Year Built: | 1963 |
| Property Taxes: | $10,917 |
| Days On Market: | 3631 |
| Lot Size: | 0,17 |
Description
Wow-Total Remodel! Better than New! Must see inside to appreciate the fine finishes and quality construction! New & refinished hrdwd flrs throughout. Whole interior painted w/ all new baseboard in home. Brand new gourmet kit w/ 42in white contemporary cabs, rare granite counters, glass and metal mosaic backsplash, high end SS appliances. Family rm off kit w/ beautiful stone fplc, 15x15 den adjacent to family rm. Master suite has stunning euro style bath and 9x7 walk-in closet. Gorgeous 2nd bath has double sink w/ new vanity & new tub. Large finished bsmt-rec rm w/ CT floor. New: Carrier furnace & AC, hot water heater & elec box. New vinyl windows throughout. Fenced in backyard. New deck. Too much to mention...
Property Specifics
| Single Family | |
| — | |
| Colonial | |
| 1963 | |
| Full | |
| COLONIAL | |
| No | |
| 0.17 |
| Cook | |
| — | |
| 0 / Not Applicable | |
| None | |
| Lake Michigan | |
| Public Sewer | |
| 09154228 | |
| 10182060350000 |
Nearby Schools
| NAME: | DISTRICT: | DISTANCE: | |
|---|---|---|---|
|
Grade School
Hynes Elementary School |
67 | — | |
|
Middle School
Golf Middle School |
67 | Not in DB | |
|
High School
Niles North High School |
219 | Not in DB | |
Property History
| DATE: | EVENT: | PRICE: | SOURCE: |
|---|---|---|---|
| 12 May, 2015 | Sold | $317,000 | MRED MLS |
| 27 Apr, 2015 | Under contract | $309,900 | MRED MLS |
| — | Last price change | $329,900 | MRED MLS |
| 21 Jan, 2015 | Listed for sale | $354,900 | MRED MLS |
| 29 Apr, 2016 | Sold | $437,500 | MRED MLS |
| 2 Mar, 2016 | Under contract | $449,900 | MRED MLS |
| 2 Mar, 2016 | Listed for sale | $449,900 | MRED MLS |
Room Specifics
Total Bedrooms: 4
Bedrooms Above Ground: 4
Bedrooms Below Ground: 0
Dimensions: —
Floor Type: Hardwood
Dimensions: —
Floor Type: Hardwood
Dimensions: —
Floor Type: Hardwood
Full Bathrooms: 3
Bathroom Amenities: Separate Shower,Double Sink
Bathroom in Basement: 0
Rooms: Utility Room-Lower Level,Recreation Room,Den
Basement Description: Finished
Other Specifics
| 1.5 | |
| Concrete Perimeter | |
| Concrete | |
| Deck, Storms/Screens | |
| Fenced Yard,Forest Preserve Adjacent | |
| 61.97X126X60X115 | |
| — | |
| Full | |
| Hardwood Floors | |
| Range, Microwave, Dishwasher, Refrigerator, High End Refrigerator, Washer, Dryer, Disposal, Stainless Steel Appliance(s) | |
| Not in DB | |
| Horse-Riding Trails, Sidewalks, Street Paved | |
| — | |
| — | |
| Wood Burning |
Tax History
| Year | Property Taxes |
|---|---|
| 2015 | $12,280 |
| 2016 | $10,917 |
Contact Agent
Nearby Similar Homes
Nearby Sold Comparables
Contact Agent
Listing Provided By
Century 21 Marino, Inc.

