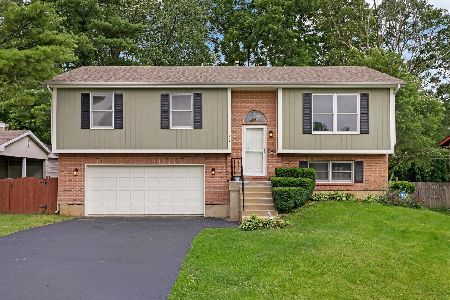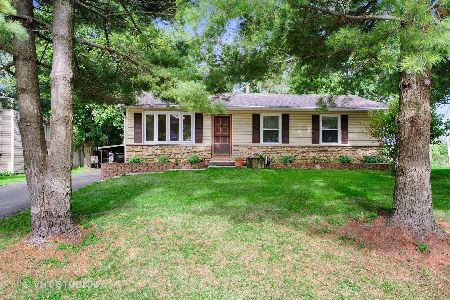6602 Hunters Path, Cary, Illinois 60013
$181,000
|
Sold
|
|
| Status: | Closed |
| Sqft: | 658 |
| Cost/Sqft: | $258 |
| Beds: | 1 |
| Baths: | 1 |
| Year Built: | 1954 |
| Property Taxes: | $2,836 |
| Days On Market: | 286 |
| Lot Size: | 0,00 |
Description
Adorable Ranch on pretty wooded lot! Many improvements over the past 5 years, Newer White Kitchen & hardware, pull out trash bins, solid surface counters, Newer micro, fridge & oven plus optional moveable Island! Wood laminate floors, trim & paint! Remodeled bathroom with walk in shower featuring bench seating & Lovely tile, vanity & fixtures! Large Bedroom with cozy nook for desk & with large closet with new shelving & ceiling fan. Spacious Living room w/ceiling fan, 2" White blinds throughout, large closet in entry foyer. Maytag Washer & Dryer (with drying center). Newer Sump pump & Pit in Crawl space w/exhaust fan & light. Large Deck off the kitchen and mature landscaped yard partially fenced. Asphalt Driveway to covered carport and attached 1 car garage with loft for additional storage! Better than rent or condo living. So much has been done! Low taxes & no association. New H20 Heater & Nest Thermostat, H20 Softener. New GFA & CA! Brand New Septic installed June 2025!
Property Specifics
| Single Family | |
| — | |
| — | |
| 1954 | |
| — | |
| RANCH | |
| No | |
| — |
| — | |
| Silver Lake | |
| 0 / Not Applicable | |
| — | |
| — | |
| — | |
| 12330904 | |
| 1901404001 |
Nearby Schools
| NAME: | DISTRICT: | DISTANCE: | |
|---|---|---|---|
|
Grade School
Deer Path Elementary School |
26 | — | |
|
Middle School
Cary Junior High School |
26 | Not in DB | |
|
High School
Cary-grove Community High School |
155 | Not in DB | |
Property History
| DATE: | EVENT: | PRICE: | SOURCE: |
|---|---|---|---|
| 21 Jun, 2019 | Sold | $122,500 | MRED MLS |
| 18 May, 2019 | Under contract | $125,000 | MRED MLS |
| 23 Apr, 2019 | Listed for sale | $125,000 | MRED MLS |
| 27 Jun, 2025 | Sold | $181,000 | MRED MLS |
| 14 Apr, 2025 | Under contract | $169,900 | MRED MLS |
| 11 Apr, 2025 | Listed for sale | $169,900 | MRED MLS |
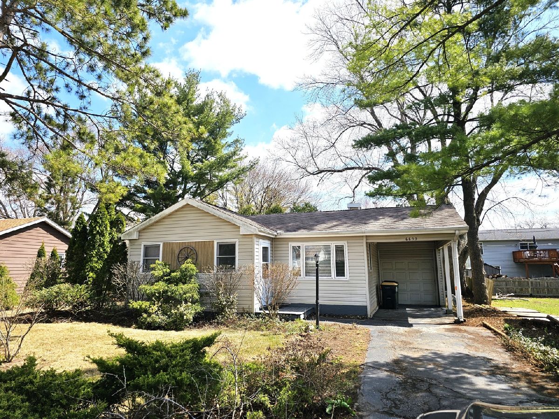
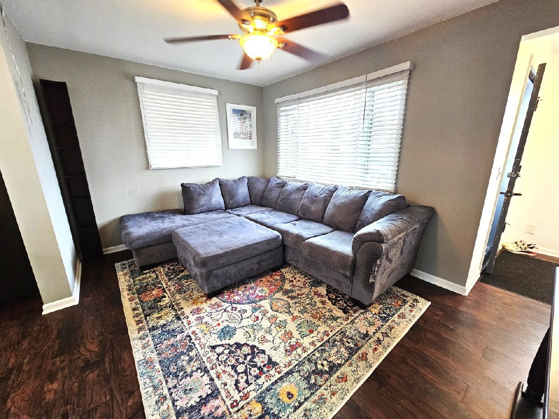
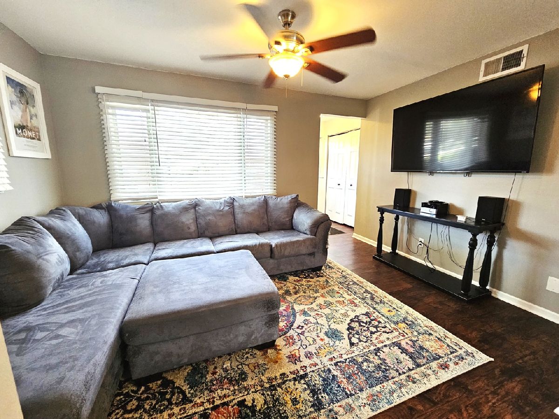
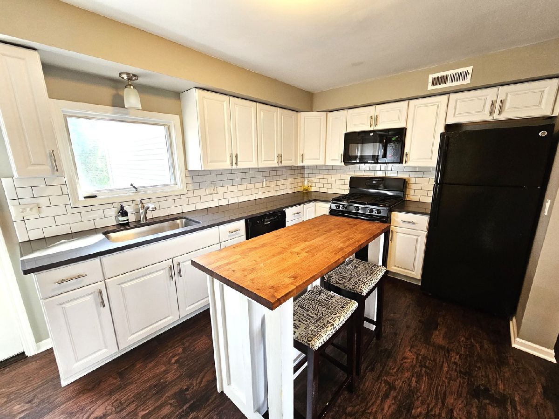
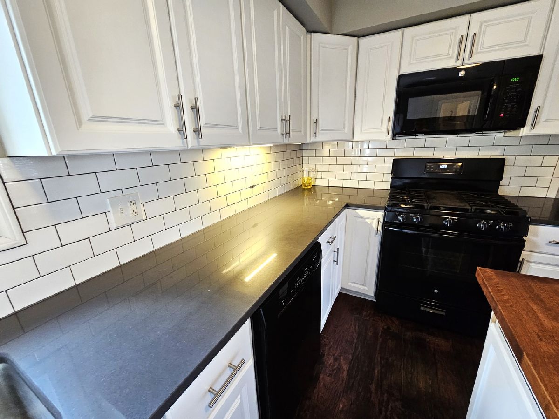
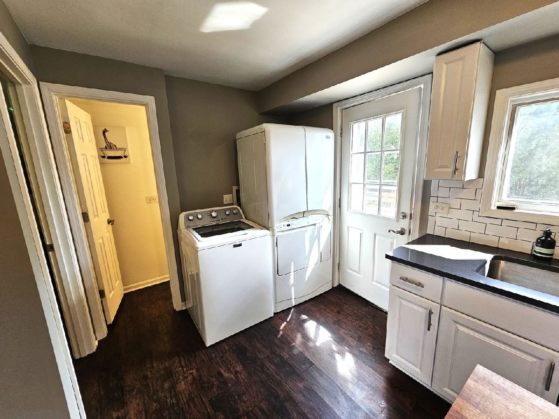
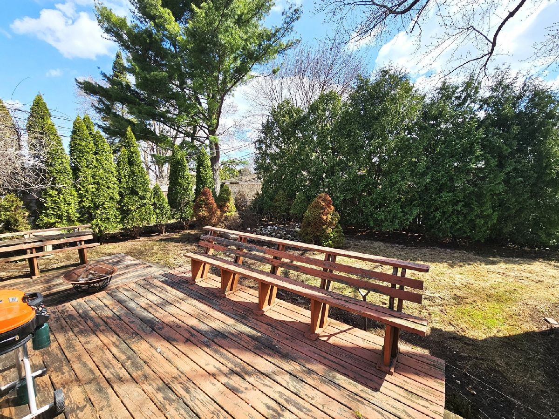
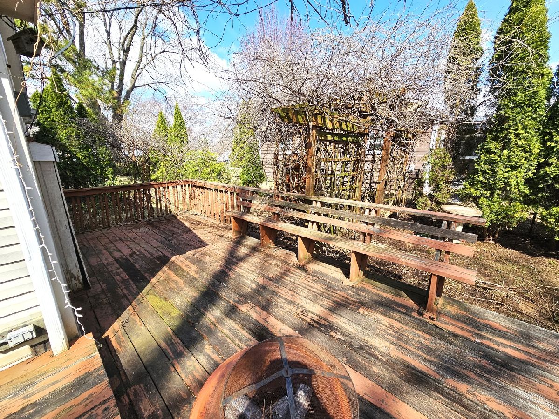
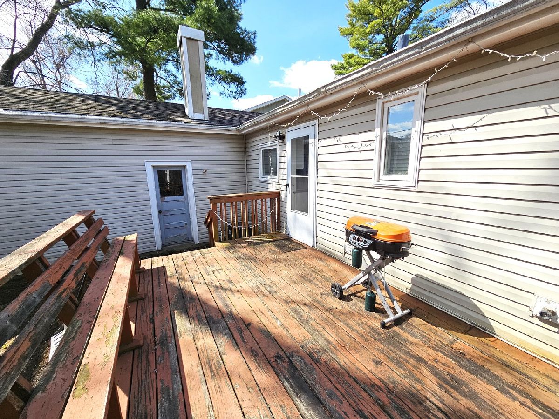
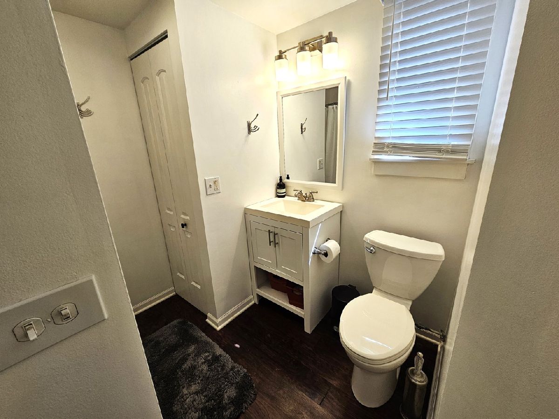
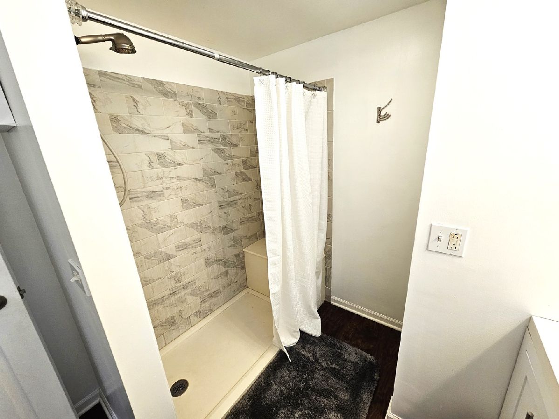
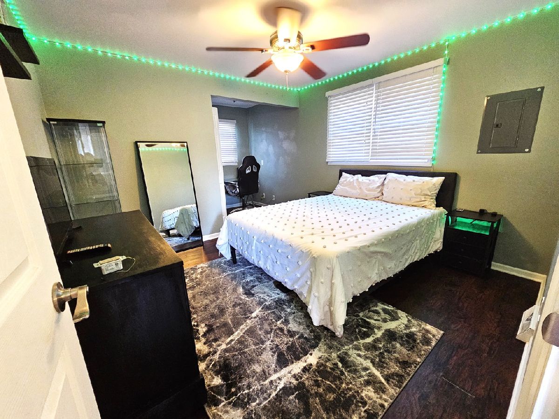
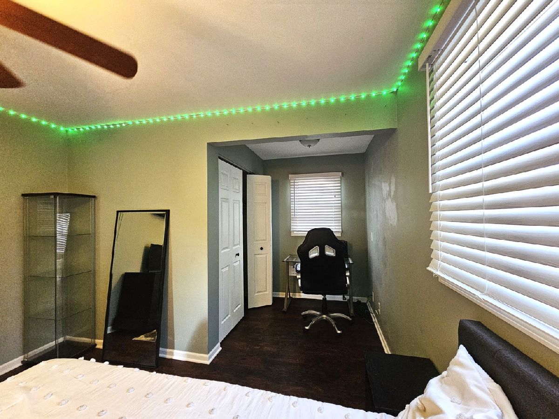
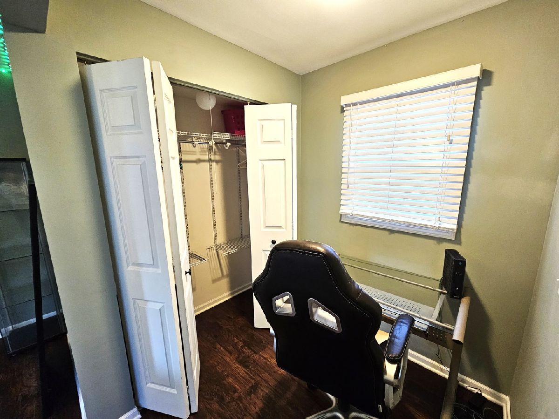
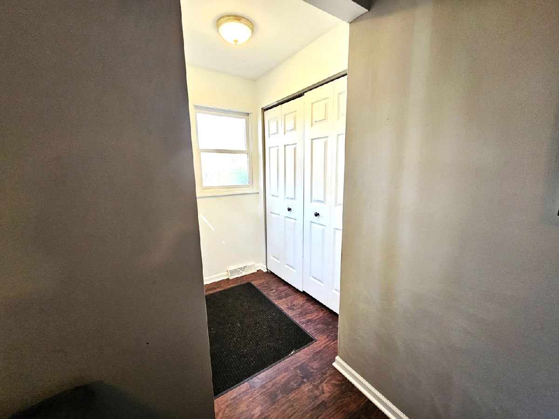
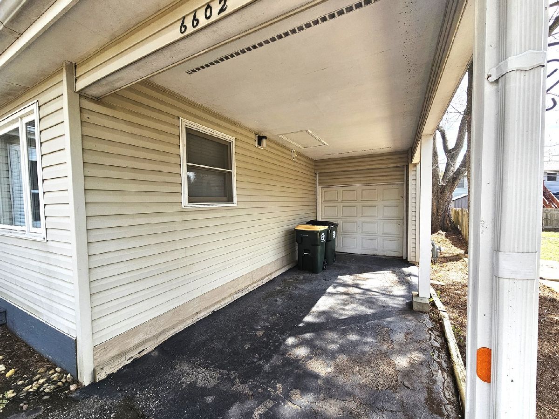
Room Specifics
Total Bedrooms: 1
Bedrooms Above Ground: 1
Bedrooms Below Ground: 0
Dimensions: —
Floor Type: —
Dimensions: —
Floor Type: —
Full Bathrooms: 1
Bathroom Amenities: No Tub
Bathroom in Basement: 0
Rooms: —
Basement Description: —
Other Specifics
| 1 | |
| — | |
| — | |
| — | |
| — | |
| 66 X 115 | |
| Unfinished | |
| — | |
| — | |
| — | |
| Not in DB | |
| — | |
| — | |
| — | |
| — |
Tax History
| Year | Property Taxes |
|---|---|
| 2019 | $1,559 |
| 2025 | $2,836 |
Contact Agent
Nearby Similar Homes
Contact Agent
Listing Provided By
RE/MAX Suburban







