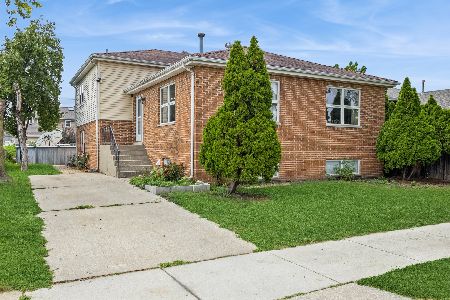6603 Conrad Avenue, Hodgkins, Illinois 60525
$262,500
|
Sold
|
|
| Status: | Closed |
| Sqft: | 1,606 |
| Cost/Sqft: | $163 |
| Beds: | 3 |
| Baths: | 2 |
| Year Built: | 1956 |
| Property Taxes: | $0 |
| Days On Market: | 2488 |
| Lot Size: | 0,00 |
Description
If you are looking for an updated home in the Lyons Township High school district Look no more! This is a super cute, nicely updated 3 bedroom, (plus a bonus room in the basement), 2 full updated baths, with a shared master bath! Super cute and super smart use of space, beautiful white kitchen, stainless appliance package, huge 3 or even 4 car garage with 7+ foot doors. So many family and friends summer parties! This one is deceiving from the exterior! You really must see this home in person to appreciate it. Open concept. Huge mud room off the kitchen. The bonus room in the basement is not a legal bedroom. Be sure to see info sheet when viewing for all of the "inside" details. The Village of Hodgkins offers so many resident amenities. Village tax rebate. Public Library offer activities young to old all year long, kiddie splash pad, park and grade school blocks away. Welcome home!
Property Specifics
| Single Family | |
| — | |
| — | |
| 1956 | |
| Full | |
| — | |
| No | |
| — |
| Cook | |
| — | |
| 0 / Not Applicable | |
| None | |
| Lake Michigan | |
| Public Sewer | |
| 10294952 | |
| 18221120020000 |
Nearby Schools
| NAME: | DISTRICT: | DISTANCE: | |
|---|---|---|---|
|
Grade School
Hodgkins Elementary School |
105 | — | |
|
Middle School
Wm F Gurrie Middle School |
105 | Not in DB | |
|
High School
Lyons Twp High School |
204 | Not in DB | |
Property History
| DATE: | EVENT: | PRICE: | SOURCE: |
|---|---|---|---|
| 20 Dec, 2012 | Sold | $173,500 | MRED MLS |
| 12 Nov, 2012 | Under contract | $199,900 | MRED MLS |
| 25 Sep, 2012 | Listed for sale | $199,900 | MRED MLS |
| 30 Jul, 2019 | Sold | $262,500 | MRED MLS |
| 14 Jun, 2019 | Under contract | $261,000 | MRED MLS |
| — | Last price change | $275,000 | MRED MLS |
| 2 Apr, 2019 | Listed for sale | $300,000 | MRED MLS |
Room Specifics
Total Bedrooms: 3
Bedrooms Above Ground: 3
Bedrooms Below Ground: 0
Dimensions: —
Floor Type: Hardwood
Dimensions: —
Floor Type: Hardwood
Full Bathrooms: 2
Bathroom Amenities: Soaking Tub
Bathroom in Basement: 0
Rooms: Bonus Room,Mud Room,Storage
Basement Description: Partially Finished
Other Specifics
| 3 | |
| — | |
| Concrete | |
| — | |
| — | |
| 50X125 | |
| — | |
| Full | |
| Hardwood Floors, First Floor Full Bath | |
| Range, Microwave, Dishwasher, Refrigerator, Washer, Dryer, Stainless Steel Appliance(s) | |
| Not in DB | |
| Tennis Courts, Sidewalks, Street Lights, Street Paved | |
| — | |
| — | |
| — |
Tax History
| Year | Property Taxes |
|---|---|
| 2012 | $5,691 |
Contact Agent
Nearby Sold Comparables
Contact Agent
Listing Provided By
Coldwell Banker Residential




