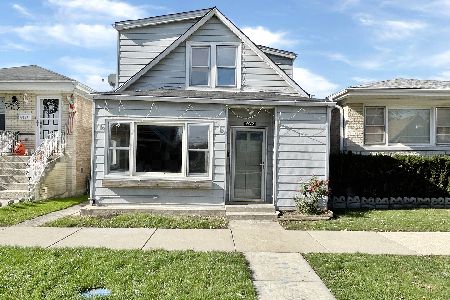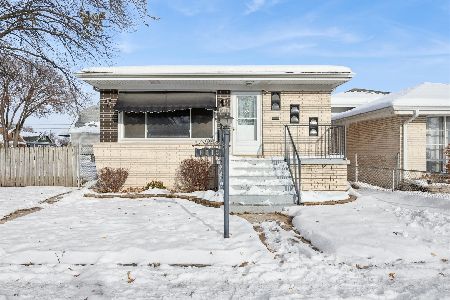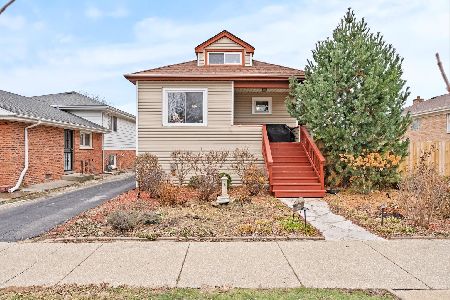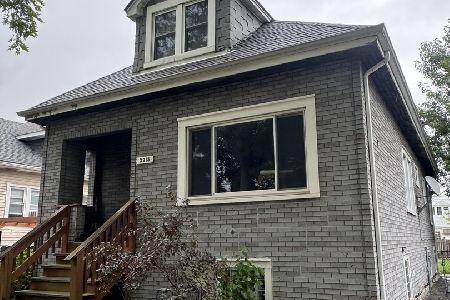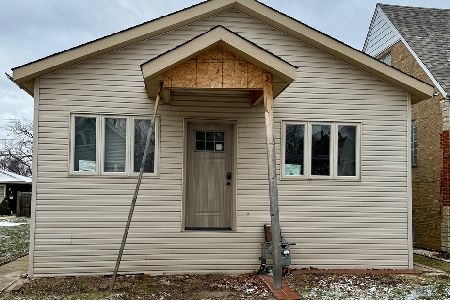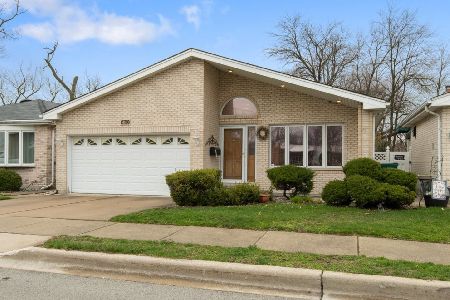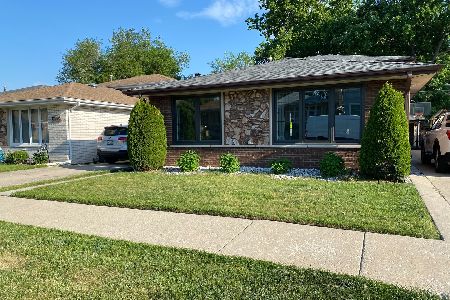6609 41st Street, Stickney, Illinois 60402
$335,000
|
Sold
|
|
| Status: | Closed |
| Sqft: | 1,539 |
| Cost/Sqft: | $234 |
| Beds: | 3 |
| Baths: | 3 |
| Year Built: | 1991 |
| Property Taxes: | $4,825 |
| Days On Market: | 1420 |
| Lot Size: | 0,10 |
Description
Check off your "Must Haves" and move into this brick 3 bedroom 3 full bathroom split level with attached garage and well laid-out, recently painted, neutral interior. Inside find large welcoming living room with beautiful newer bay window flowing into formal dining room with soaring vaulted ceiling. Big & bright fully applianced also vaulted eat-in kitchen with center island, abundance of cabinets with pull out shelving, newer granite countertops, newer Tuscan inspired stone backsplash, newer sink & faucet plus quality stainless steel ultra quiet Bosch dishwasher. Upstairs with 3 bedrooms, including private master bedroom with tray ceiling & its own bathroom plus 2nd hallway bathroom with skylight. Kitchen overlooks lower level with big relaxing family room with brick fireplace & custom cabinets on both sides (included,) 3rd bathroom & laundry room/workshop/utility room loaded with storage cabinets washer & dryer plus beverage refrigerator & microwave ideal for convenient in-home entertaining. Low maintenance laminate wood flooring throughout. Newer 2-3 year old energy saving top of the line Window Works & Lang windows (Window Works windows with transferable warranty.) Accessible storage space in dry cement crawlspace. Great back yard screened with trees & greenery, concrete patio with pergola (with extra replacement canopy included) ideal for summer entertaining. Newer 10 year old roof, 10 year old furnace & central air. Free Stickney Township Healthcare & Dental Clinic for residents. Great location hop-skip-n-jump from Edison K-5 grade school, nearby shopping, restaurants, train & I-55 for easy city connections. Easy to see & to buy so schedule your viewing before this rare local find is gone.
Property Specifics
| Single Family | |
| — | |
| — | |
| 1991 | |
| — | |
| SPLIT LEVEL | |
| No | |
| 0.1 |
| Cook | |
| — | |
| — / Not Applicable | |
| — | |
| — | |
| — | |
| 11335292 | |
| 19062160240000 |
Property History
| DATE: | EVENT: | PRICE: | SOURCE: |
|---|---|---|---|
| 25 Apr, 2022 | Sold | $335,000 | MRED MLS |
| 6 Mar, 2022 | Under contract | $359,873 | MRED MLS |
| 1 Mar, 2022 | Listed for sale | $359,873 | MRED MLS |
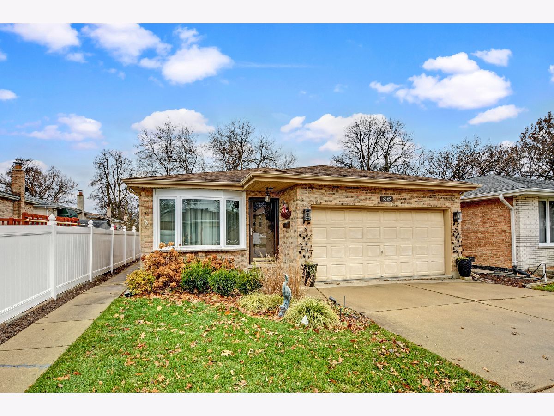
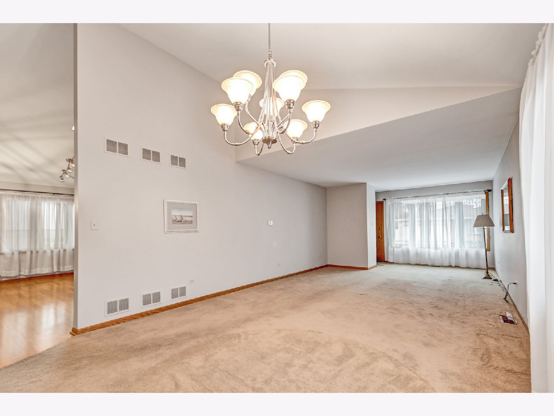
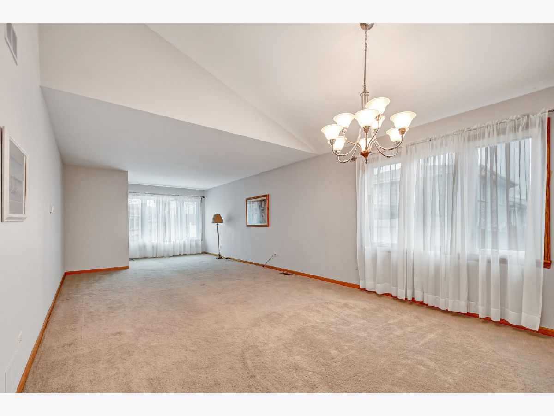
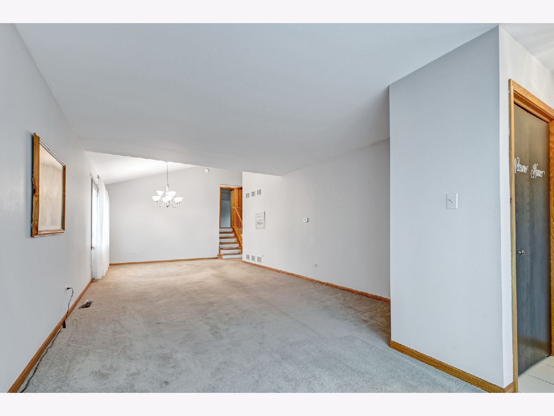
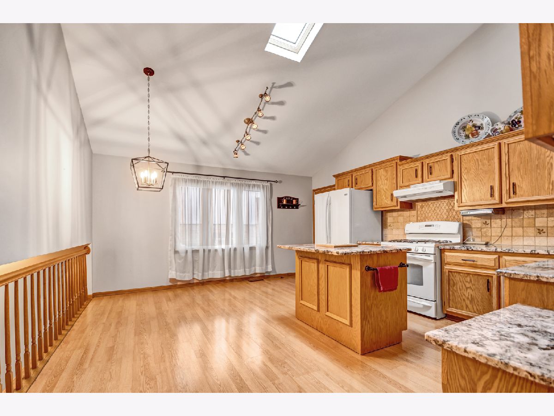
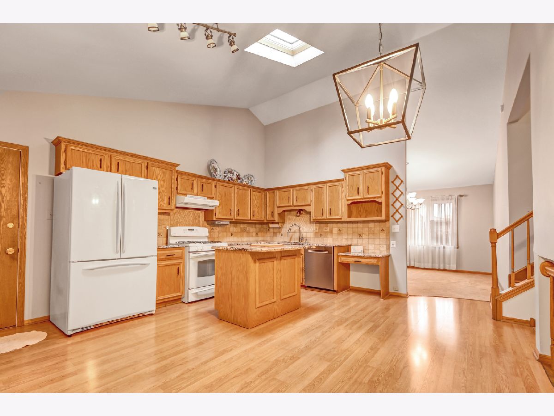

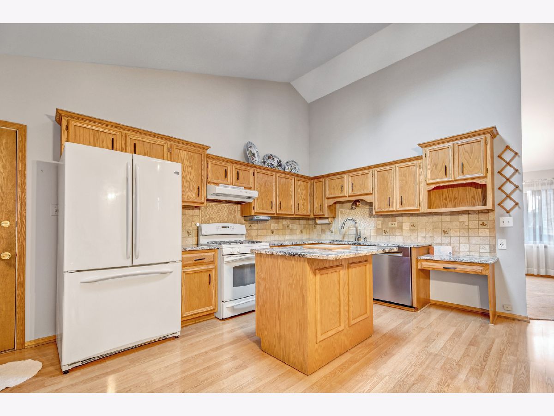

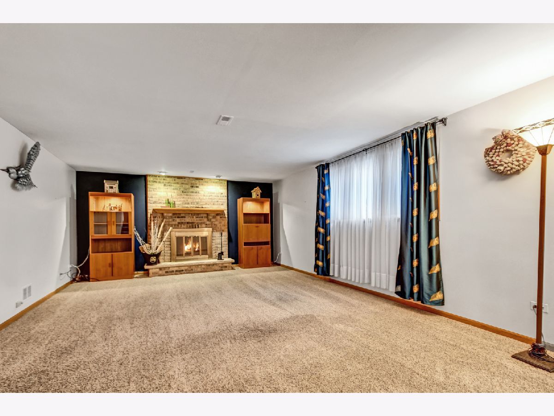
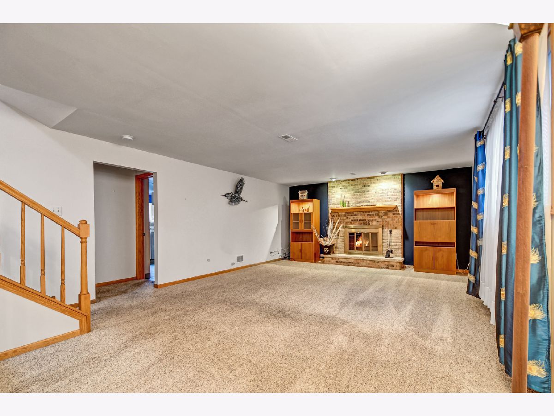
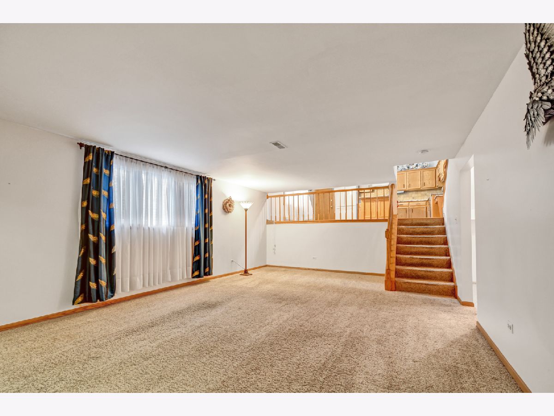
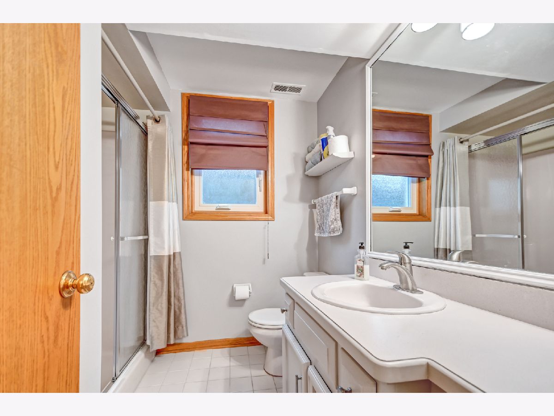

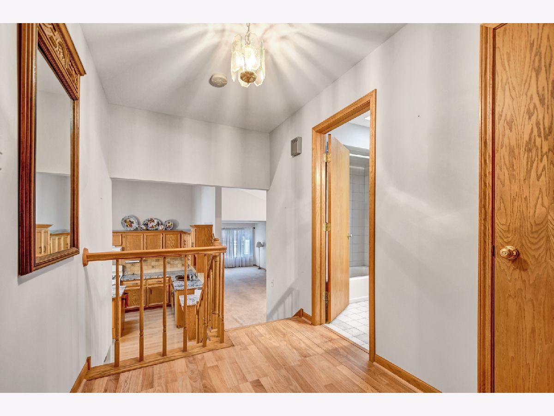

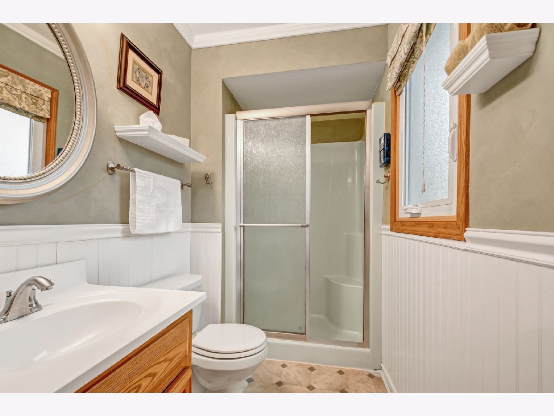



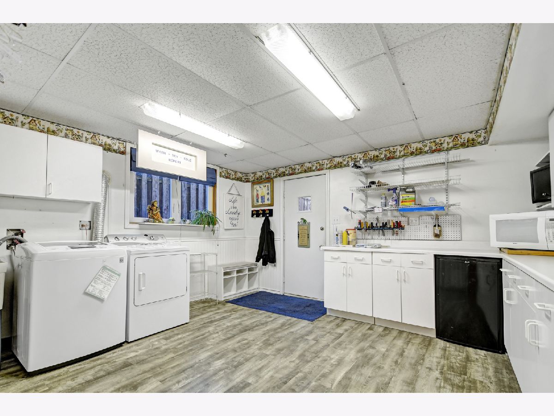

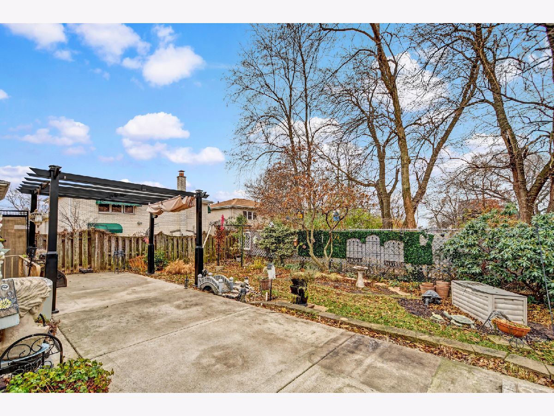

Room Specifics
Total Bedrooms: 3
Bedrooms Above Ground: 3
Bedrooms Below Ground: 0
Dimensions: —
Floor Type: —
Dimensions: —
Floor Type: —
Full Bathrooms: 3
Bathroom Amenities: Separate Shower
Bathroom in Basement: 1
Rooms: —
Basement Description: Finished,Crawl
Other Specifics
| 2 | |
| — | |
| Concrete | |
| — | |
| — | |
| 40X110 | |
| — | |
| — | |
| — | |
| — | |
| Not in DB | |
| — | |
| — | |
| — | |
| — |
Tax History
| Year | Property Taxes |
|---|---|
| 2022 | $4,825 |
Contact Agent
Nearby Similar Homes
Nearby Sold Comparables
Contact Agent
Listing Provided By
RE/MAX 10 in the Park

