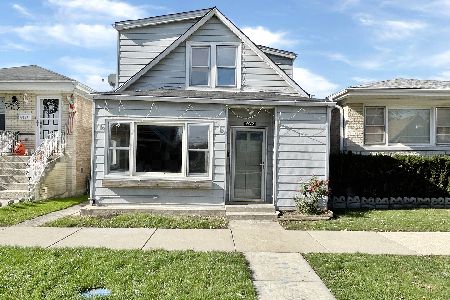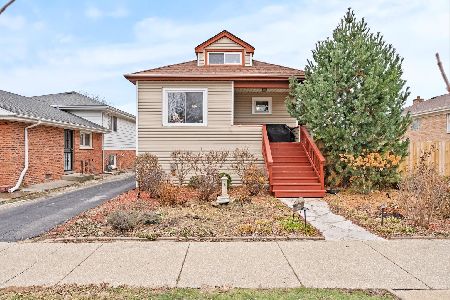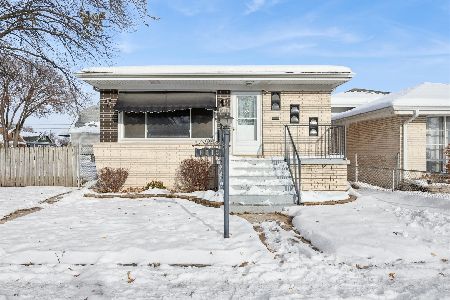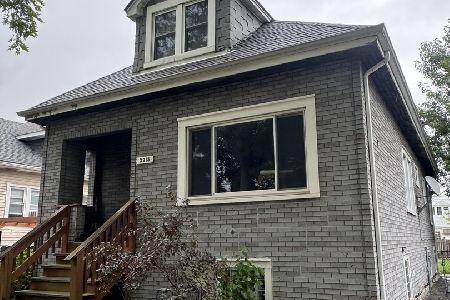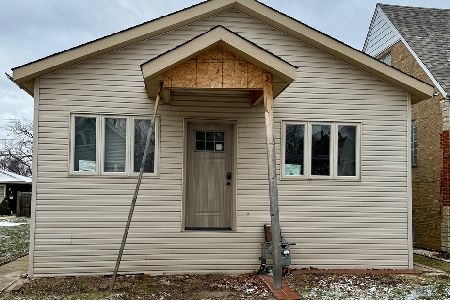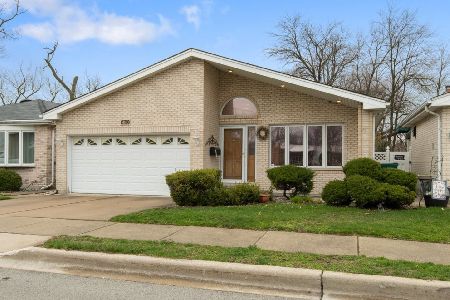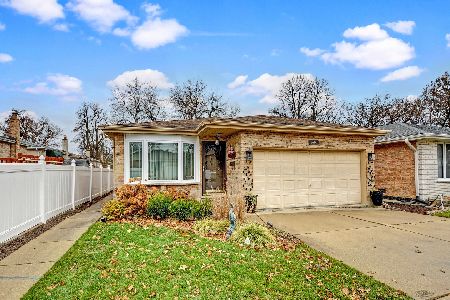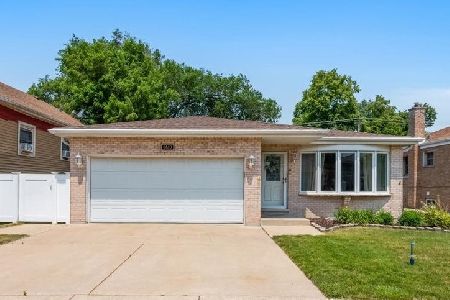4108 East Avenue, Stickney, Illinois 60402
$215,000
|
Sold
|
|
| Status: | Closed |
| Sqft: | 1,561 |
| Cost/Sqft: | $140 |
| Beds: | 3 |
| Baths: | 2 |
| Year Built: | 1993 |
| Property Taxes: | $7,520 |
| Days On Market: | 4450 |
| Lot Size: | 0,11 |
Description
Imagine...Your hosting a fancy dinner party in your new bi-level home. Your cooking in your huge stunning kitchen, w/custom cabinets, ceramic floors, vaulted ceilings, skylights & newer central air. Your guests keep complimenting you on the 2 ceramic tiled baths, the wood floors & the att'd 2 c/gar. All your family & friends are smiling as they gather around the warm & toasty fireplace. You just LOVE your new home!
Property Specifics
| Single Family | |
| — | |
| Bi-Level | |
| 1993 | |
| Partial,Walkout | |
| BILEVEL | |
| No | |
| 0.11 |
| Cook | |
| — | |
| 0 / Not Applicable | |
| None | |
| Public | |
| Public Sewer | |
| 08487258 | |
| 19062160270000 |
Nearby Schools
| NAME: | DISTRICT: | DISTANCE: | |
|---|---|---|---|
|
Grade School
Edison Elementary School |
103 | — | |
|
Middle School
Washington Middle School |
103 | Not in DB | |
|
High School
J Sterling Morton West High Scho |
201 | Not in DB | |
Property History
| DATE: | EVENT: | PRICE: | SOURCE: |
|---|---|---|---|
| 14 Apr, 2014 | Sold | $215,000 | MRED MLS |
| 6 Mar, 2014 | Under contract | $219,219 | MRED MLS |
| 13 Nov, 2013 | Listed for sale | $219,219 | MRED MLS |
Room Specifics
Total Bedrooms: 3
Bedrooms Above Ground: 3
Bedrooms Below Ground: 0
Dimensions: —
Floor Type: Wood Laminate
Dimensions: —
Floor Type: Wood Laminate
Full Bathrooms: 2
Bathroom Amenities: Whirlpool
Bathroom in Basement: 0
Rooms: Storage
Basement Description: Unfinished
Other Specifics
| 2 | |
| Concrete Perimeter | |
| Concrete | |
| Patio | |
| Fenced Yard | |
| 42' X 110' | |
| Unfinished | |
| — | |
| Skylight(s) | |
| Double Oven, Range, Microwave, Dishwasher, Refrigerator, Washer, Dryer | |
| Not in DB | |
| Sidewalks, Street Lights, Street Paved | |
| — | |
| — | |
| Wood Burning, Gas Log, Gas Starter |
Tax History
| Year | Property Taxes |
|---|---|
| 2014 | $7,520 |
Contact Agent
Nearby Similar Homes
Nearby Sold Comparables
Contact Agent
Listing Provided By
RE/MAX Partners

