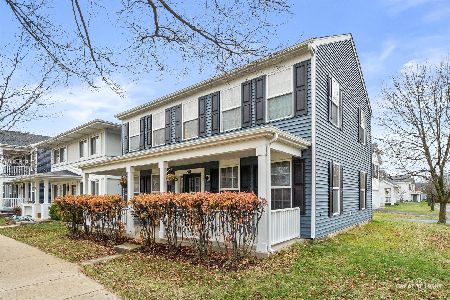661 Spicebush Lane, Aurora, Illinois 60504
$239,900
|
Sold
|
|
| Status: | Closed |
| Sqft: | 1,803 |
| Cost/Sqft: | $133 |
| Beds: | 3 |
| Baths: | 3 |
| Year Built: | 1998 |
| Property Taxes: | $5,939 |
| Days On Market: | 2818 |
| Lot Size: | 0,00 |
Description
2 Story home w/3Br + 2 bedrooms in Finished basement with 2nd family room & Sun room w/hot tub that stays w/home. Spacious open floor plan. 2.5 Baths, all appliances stay. Perfect sized manicured fenced yard. Deck off back of home great for bbq's & entertaining. Minutes to everything, parks, schools, shopping. Loads & loads of storage areas.
Property Specifics
| Single Family | |
| — | |
| — | |
| 1998 | |
| Partial | |
| — | |
| No | |
| — |
| Kane | |
| Natures Edge | |
| 280 / Annual | |
| Insurance | |
| Public | |
| Public Sewer | |
| 09927279 | |
| 1525402015 |
Property History
| DATE: | EVENT: | PRICE: | SOURCE: |
|---|---|---|---|
| 24 Sep, 2007 | Sold | $247,500 | MRED MLS |
| 17 Aug, 2007 | Under contract | $254,900 | MRED MLS |
| 17 Jul, 2007 | Listed for sale | $254,900 | MRED MLS |
| 14 Jun, 2018 | Sold | $239,900 | MRED MLS |
| 10 May, 2018 | Under contract | $239,900 | MRED MLS |
| 5 May, 2018 | Listed for sale | $239,900 | MRED MLS |
Room Specifics
Total Bedrooms: 5
Bedrooms Above Ground: 3
Bedrooms Below Ground: 2
Dimensions: —
Floor Type: Carpet
Dimensions: —
Floor Type: Carpet
Dimensions: —
Floor Type: —
Dimensions: —
Floor Type: —
Full Bathrooms: 3
Bathroom Amenities: —
Bathroom in Basement: 0
Rooms: Bedroom 5,Breakfast Room,Recreation Room
Basement Description: Crawl
Other Specifics
| 2 | |
| — | |
| Asphalt | |
| Deck, Hot Tub | |
| Corner Lot,Fenced Yard | |
| 65 X 125 | |
| — | |
| Full | |
| Hot Tub | |
| Range, Microwave, Dishwasher, Refrigerator, Washer, Dryer, Disposal | |
| Not in DB | |
| Sidewalks, Street Lights, Street Paved | |
| — | |
| — | |
| — |
Tax History
| Year | Property Taxes |
|---|---|
| 2007 | $4,730 |
| 2018 | $5,939 |
Contact Agent
Nearby Similar Homes
Nearby Sold Comparables
Contact Agent
Listing Provided By
RE/MAX Action










