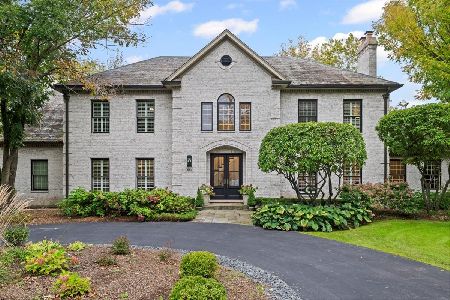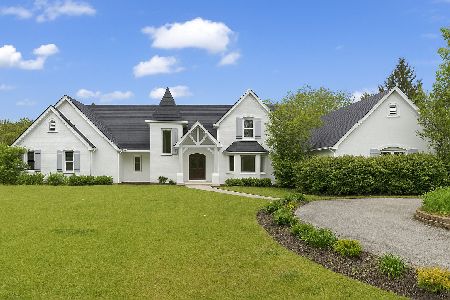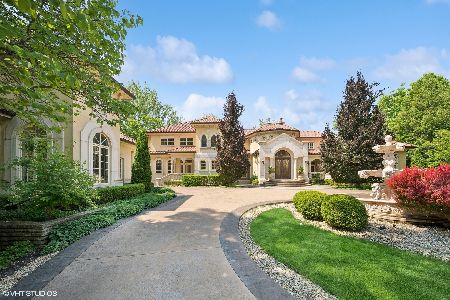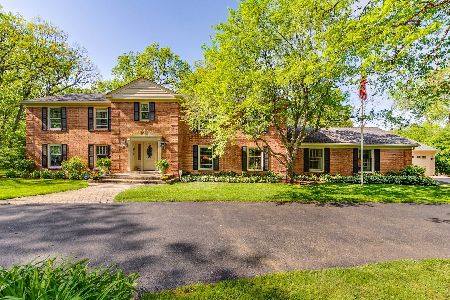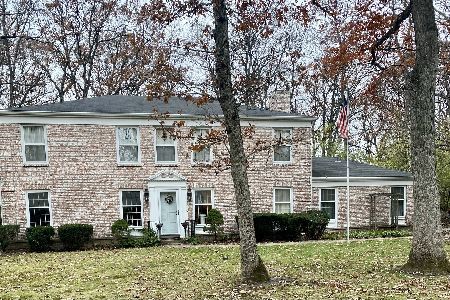661 Tanglewood Court, Lake Forest, Illinois 60045
$970,000
|
Sold
|
|
| Status: | Closed |
| Sqft: | 5,581 |
| Cost/Sqft: | $188 |
| Beds: | 5 |
| Baths: | 5 |
| Year Built: | 1967 |
| Property Taxes: | $17,879 |
| Days On Market: | 2024 |
| Lot Size: | 1,36 |
Description
Don't miss this sprawling French Country home with beautiful architecture, generously sized rooms and a gorgeous yard! The first floor with updated kitchen features sliders from the eating area to the patio and is adjacent to the family room with bay nook and fireplace. A large living and dining room are set off the kitchen and lead to a gorgeous Great Room with vaulted ceiling, skylights and lots of natural light. Off the foyer is a paneled library with custom built-ins and a cozy fireplace and offers lots of privacy from the rest of the home. On the south wing there is a bonus room with full bath that allows for lots of flexibility and could make a perfect guest suite. Upstairs there is a large Master Suite, four additional bedrooms and three full baths -- all with beautiful hardwood floors under the carpet. The basement offers a finished recreation room, lots of storage and laundry area. The spectacular backyard with mature trees and professional landscaping is wonderful for relaxing or entertaining. A 4+ car garage completes this one-of-a-kind property.
Property Specifics
| Single Family | |
| — | |
| Traditional | |
| 1967 | |
| Full | |
| — | |
| No | |
| 1.36 |
| Lake | |
| — | |
| — / Not Applicable | |
| None | |
| Lake Michigan | |
| Public Sewer | |
| 10733505 | |
| 16063020140000 |
Nearby Schools
| NAME: | DISTRICT: | DISTANCE: | |
|---|---|---|---|
|
Grade School
Everett Elementary School |
67 | — | |
|
Middle School
Deer Path Middle School |
67 | Not in DB | |
|
High School
Lake Forest High School |
115 | Not in DB | |
Property History
| DATE: | EVENT: | PRICE: | SOURCE: |
|---|---|---|---|
| 16 Oct, 2020 | Sold | $970,000 | MRED MLS |
| 24 Aug, 2020 | Under contract | $1,049,000 | MRED MLS |
| — | Last price change | $1,099,000 | MRED MLS |
| 2 Jun, 2020 | Listed for sale | $1,175,000 | MRED MLS |
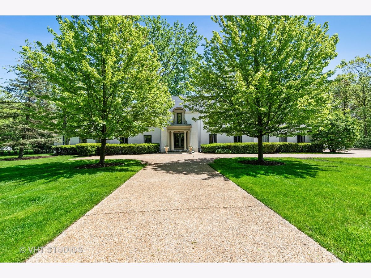
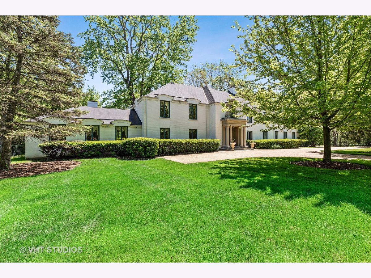
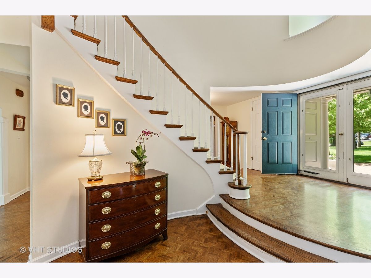
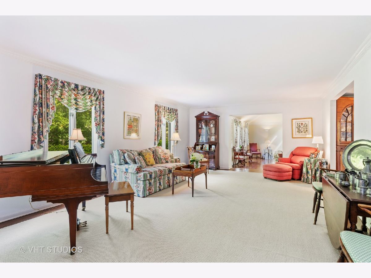
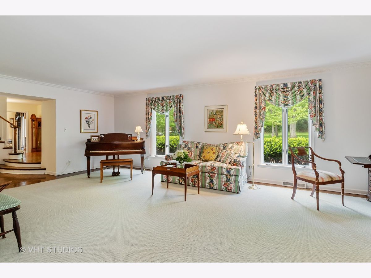
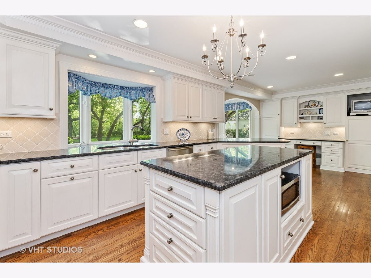
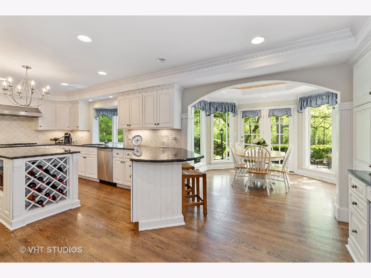
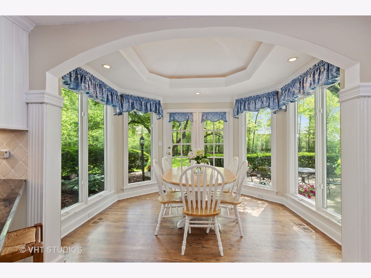
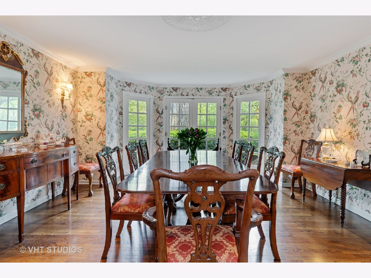
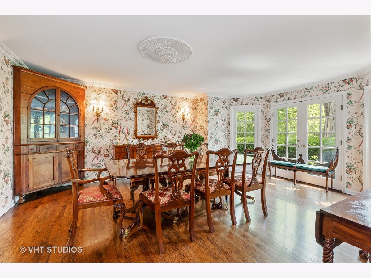
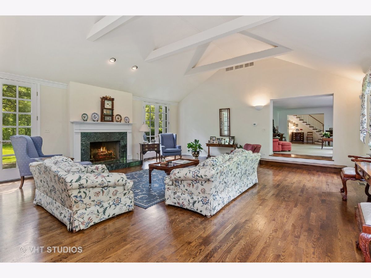
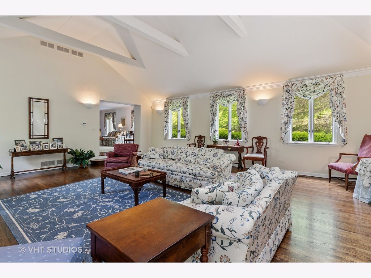
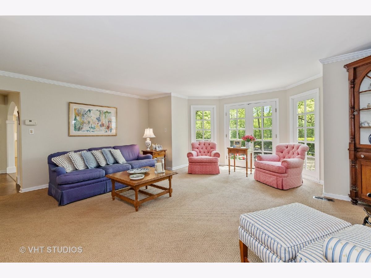
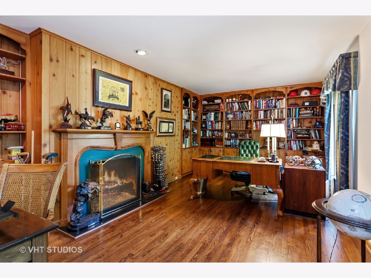
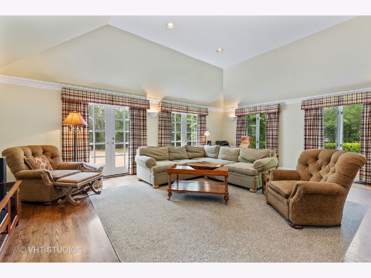
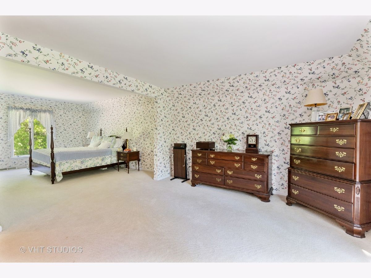
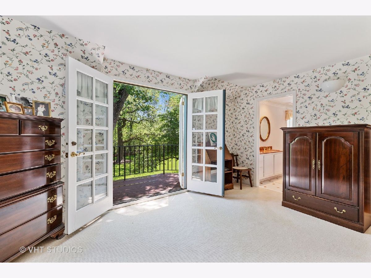
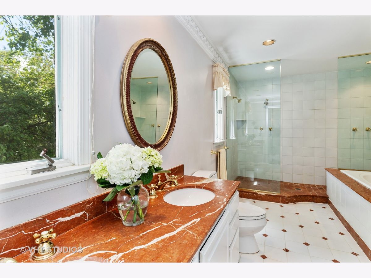
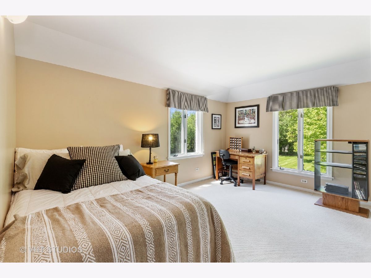
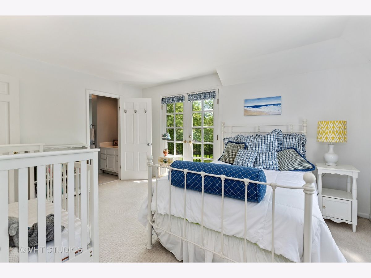
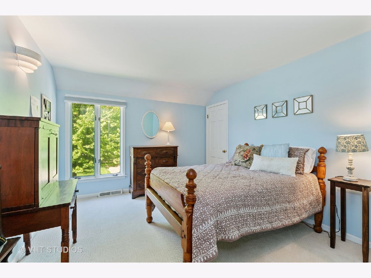
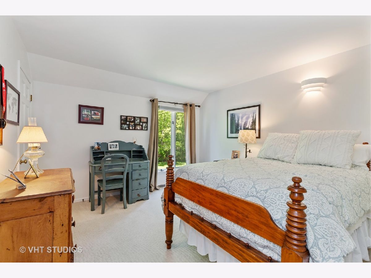
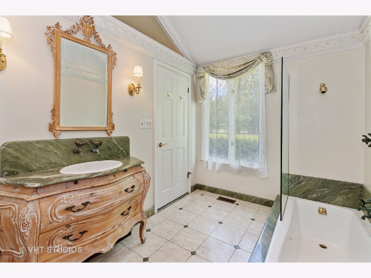
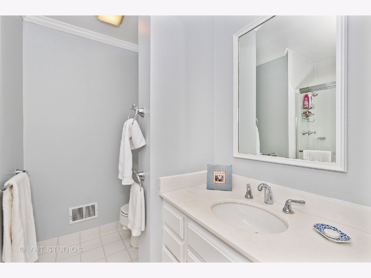
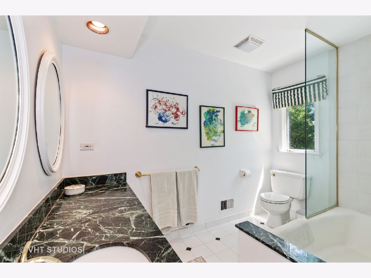
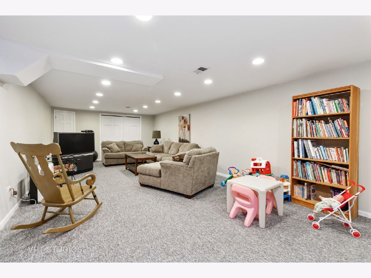
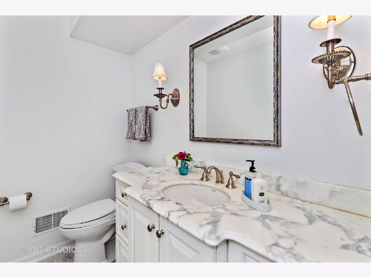
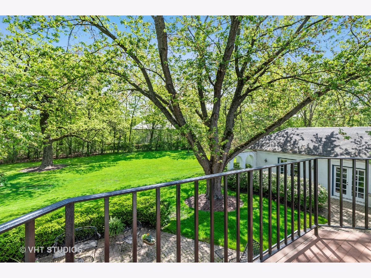
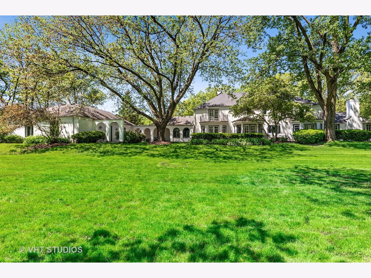
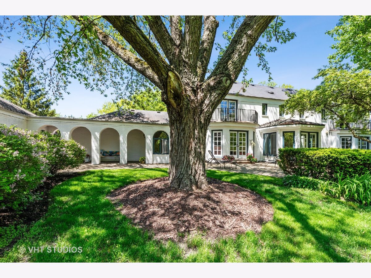
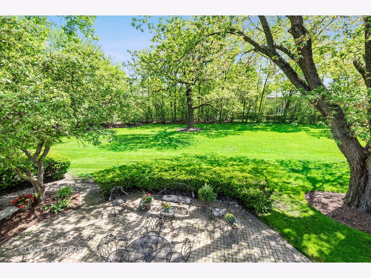
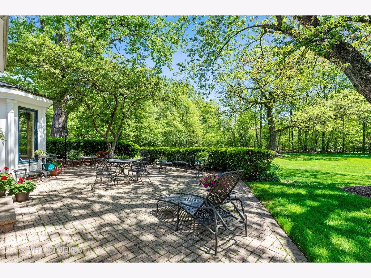
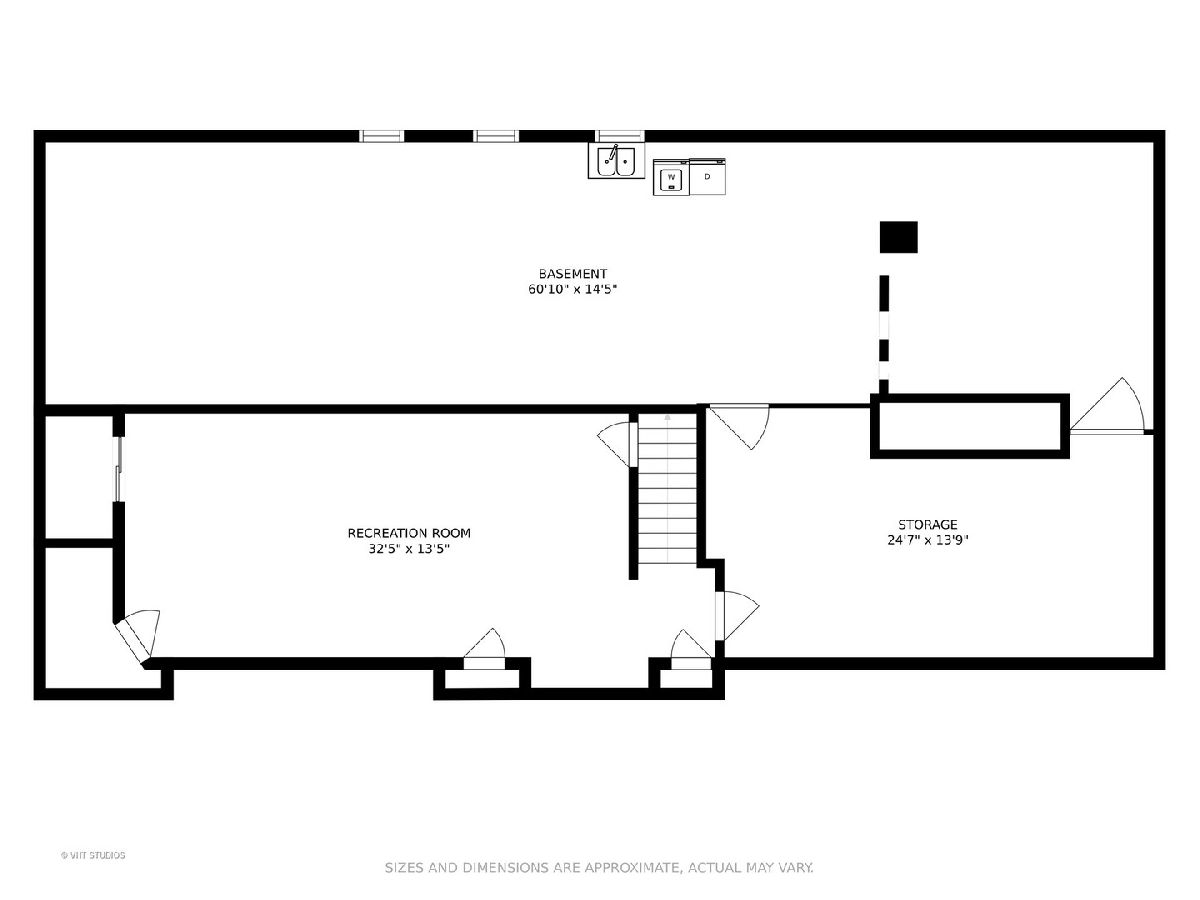
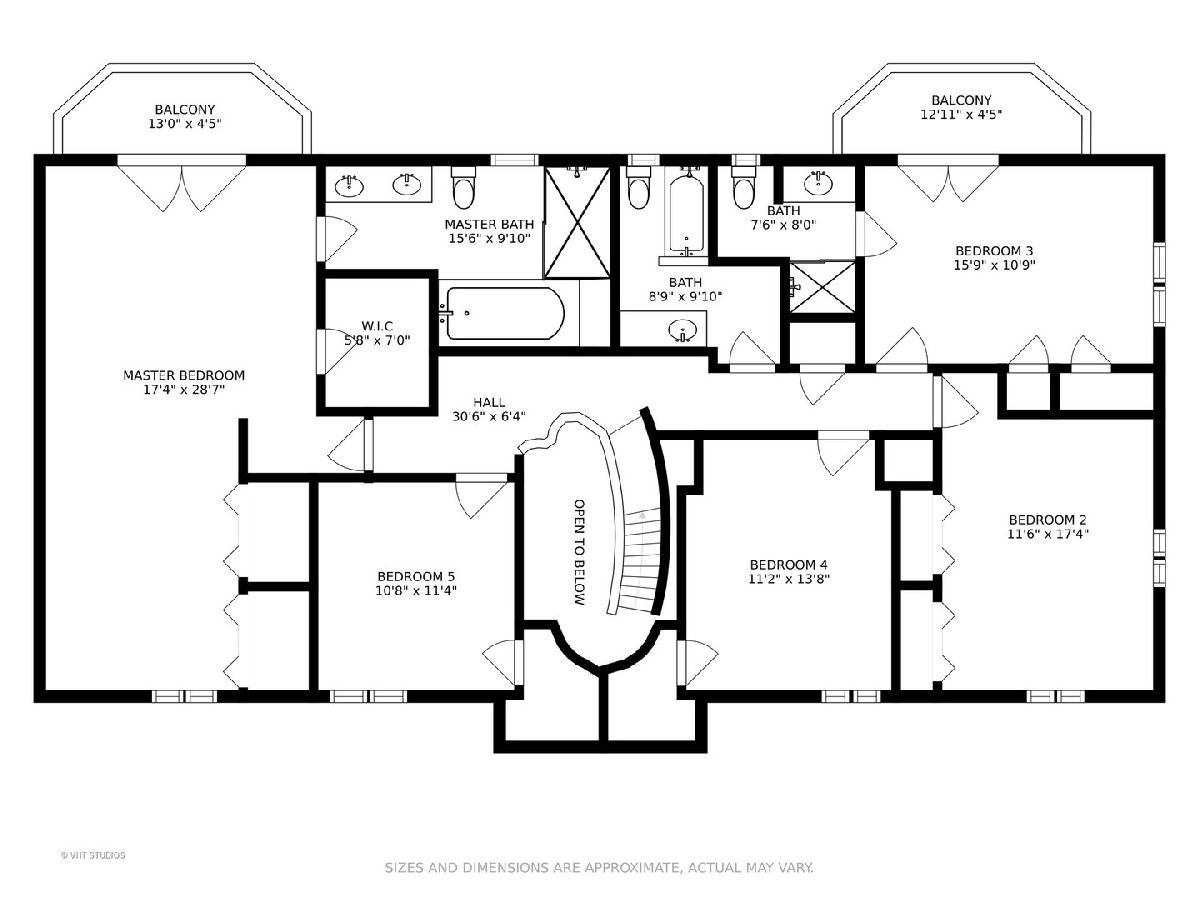
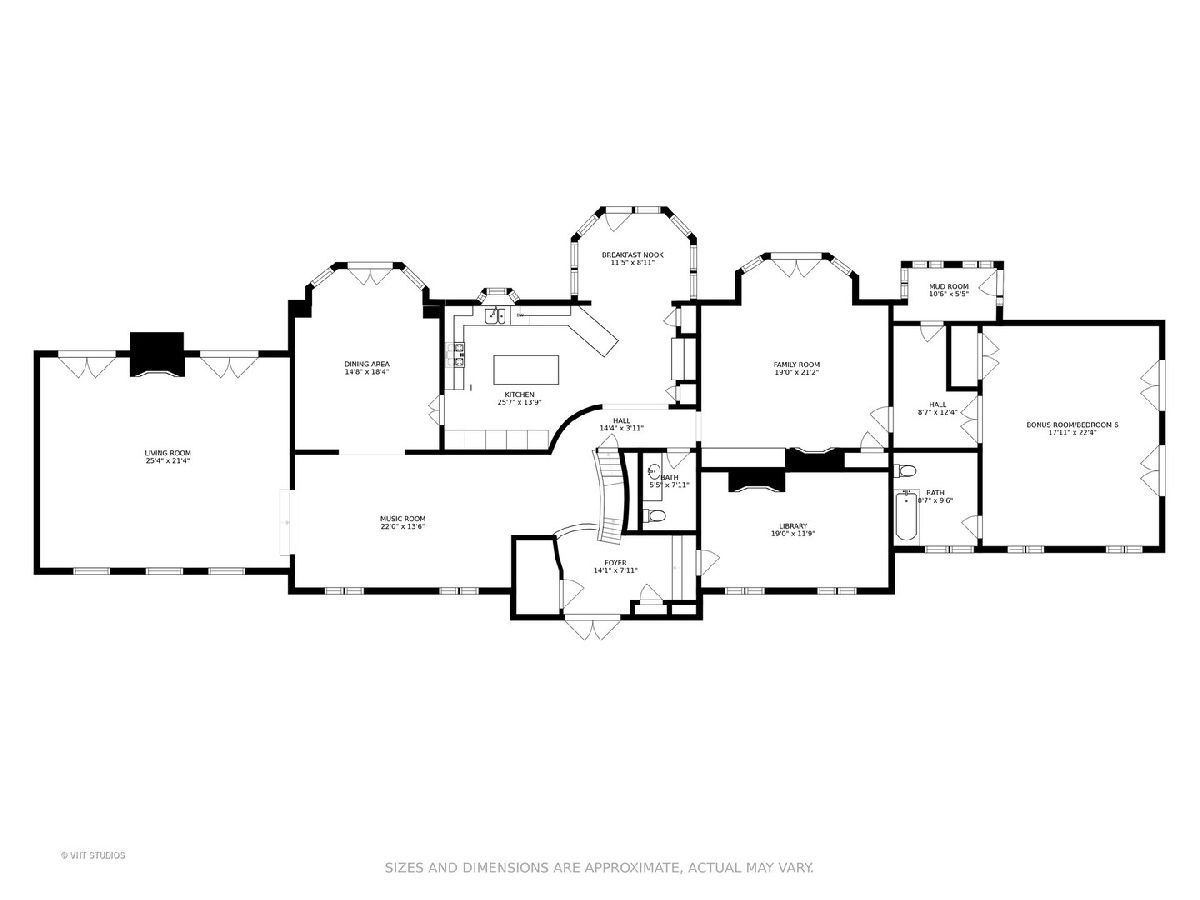
Room Specifics
Total Bedrooms: 5
Bedrooms Above Ground: 5
Bedrooms Below Ground: 0
Dimensions: —
Floor Type: Carpet
Dimensions: —
Floor Type: Carpet
Dimensions: —
Floor Type: Carpet
Dimensions: —
Floor Type: —
Full Bathrooms: 5
Bathroom Amenities: Whirlpool,Separate Shower,Double Sink
Bathroom in Basement: 0
Rooms: Bedroom 5,Breakfast Room,Library,Bonus Room,Recreation Room
Basement Description: Partially Finished
Other Specifics
| 4.1 | |
| Concrete Perimeter | |
| Concrete | |
| Balcony, Patio, Breezeway | |
| Cul-De-Sac,Landscaped,Wooded | |
| 200X298X210X293 | |
| — | |
| Full | |
| Vaulted/Cathedral Ceilings, Skylight(s), Hardwood Floors, First Floor Bedroom, In-Law Arrangement, First Floor Full Bath, Built-in Features, Walk-In Closet(s) | |
| Range, Microwave, Dishwasher, High End Refrigerator, Washer, Dryer | |
| Not in DB | |
| — | |
| — | |
| — | |
| Wood Burning, Gas Starter |
Tax History
| Year | Property Taxes |
|---|---|
| 2020 | $17,879 |
Contact Agent
Nearby Similar Homes
Nearby Sold Comparables
Contact Agent
Listing Provided By
@properties

