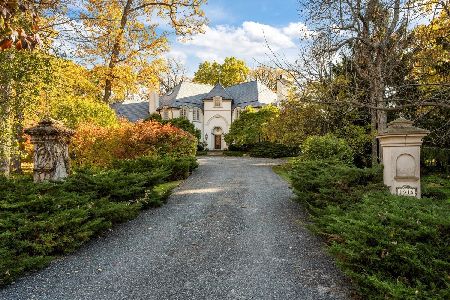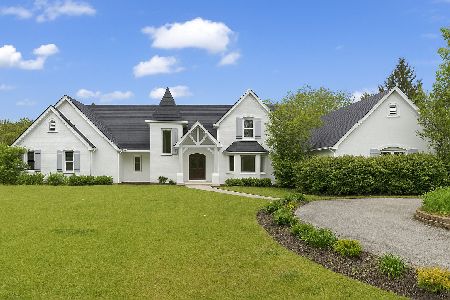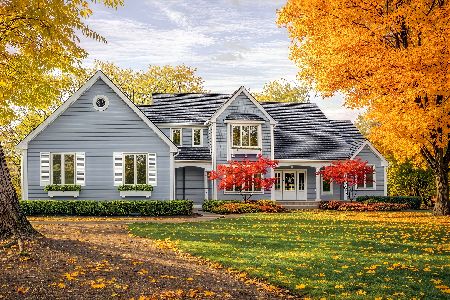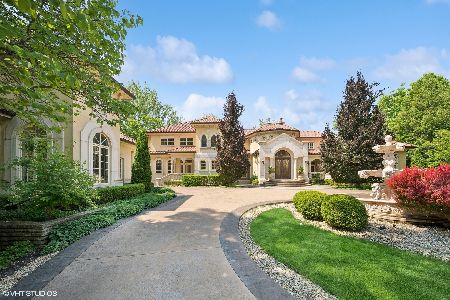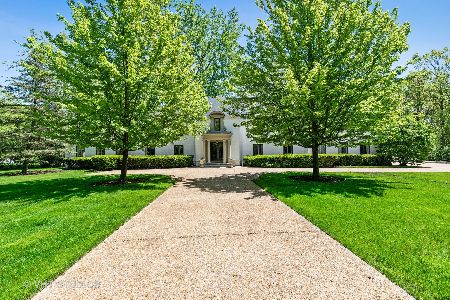680 Leland Court, Lake Forest, Illinois 60045
$1,675,000
|
Sold
|
|
| Status: | Closed |
| Sqft: | 6,170 |
| Cost/Sqft: | $284 |
| Beds: | 5 |
| Baths: | 6 |
| Year Built: | 1990 |
| Property Taxes: | $30,321 |
| Days On Market: | 2042 |
| Lot Size: | 1,23 |
Description
A truly beautiful residence that has been created to provide every possible comfort and an entertainment venue that never stops. Incredibly maintained and updated, your new home has every conceivable feature from a newly remodeled NUHaus kitchen, a beautiful office with fireplace and coffered ceiling, a large eat-in kitchen and sun room to take in the magnificent yard, 5 bedrooms and 5 full baths and a dining room grand enough for State dinners. The lower level features, a full kitchen, a home theater, billiard room, workout gym, fireplace and an additional bedroom and full bath. The current owners engaged Mariani Landscape to create an outdoor Oasis that is without compare in all of Lake Forest. The centerpiece is an Aspen Timber beam structure that features a complete Viking Kitchen, fireplace, an indoor-outdoor bar and the ability to seat 14 for a beautiful sit down dinner. With outdoor seating areas for large parties, this home begs to be shown off. Add to that a "Spaool" with retractable cover and infinity edge and a fire-pit, all of these amazing amenities makes leaving home seem unnecessary. Lastly with your own putting green you have the full range of both indoor and outdoor activities.
Property Specifics
| Single Family | |
| — | |
| Georgian | |
| 1990 | |
| Full | |
| — | |
| No | |
| 1.23 |
| Lake | |
| — | |
| 0 / Not Applicable | |
| None | |
| Lake Michigan | |
| Public Sewer | |
| 10759478 | |
| 16063020380000 |
Nearby Schools
| NAME: | DISTRICT: | DISTANCE: | |
|---|---|---|---|
|
Grade School
Everett Elementary School |
67 | — | |
|
Middle School
Deer Path Middle School |
67 | Not in DB | |
|
High School
Lake Forest High School |
115 | Not in DB | |
Property History
| DATE: | EVENT: | PRICE: | SOURCE: |
|---|---|---|---|
| 22 Jun, 2021 | Sold | $1,675,000 | MRED MLS |
| 19 Mar, 2021 | Under contract | $1,750,000 | MRED MLS |
| — | Last price change | $1,875,000 | MRED MLS |
| 25 Jun, 2020 | Listed for sale | $1,950,000 | MRED MLS |
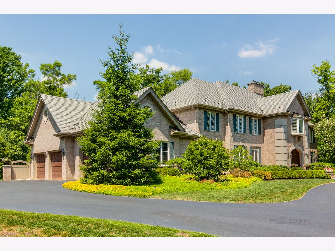
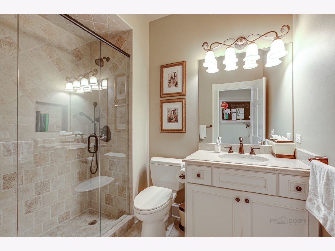
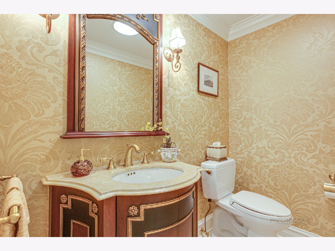
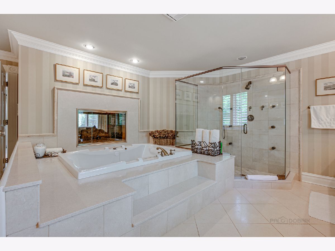
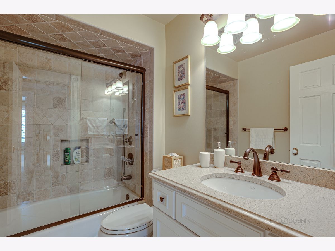
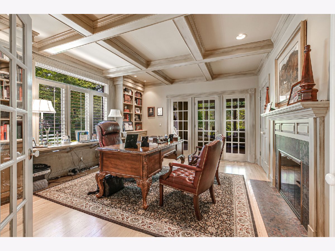
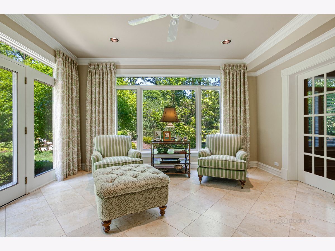
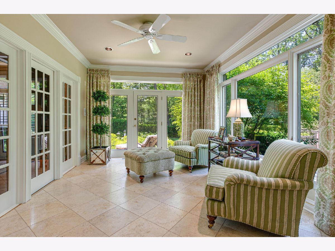
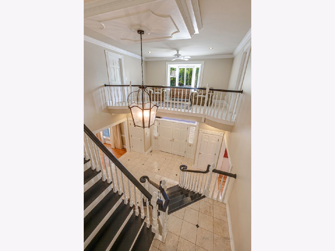
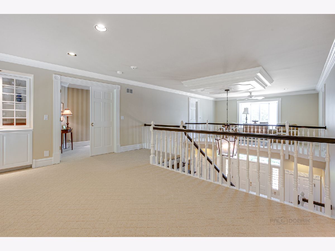
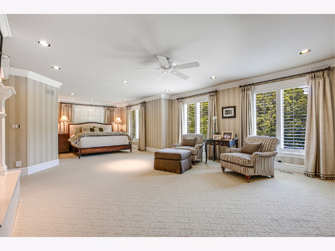
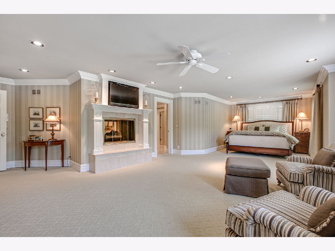
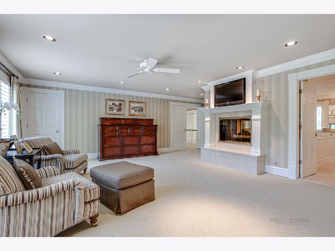
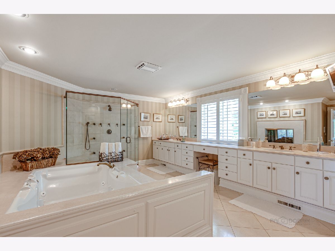
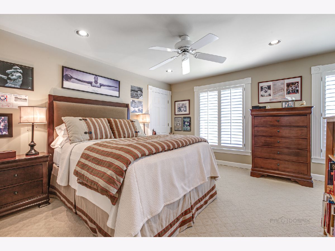
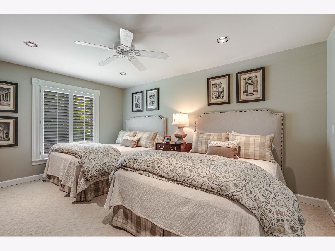
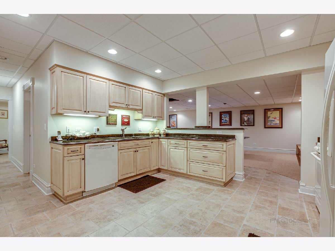
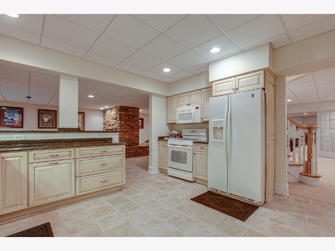
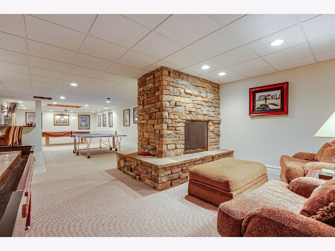
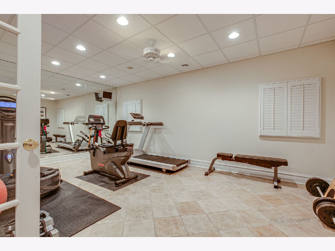
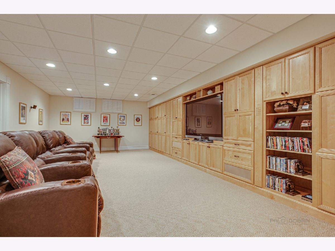
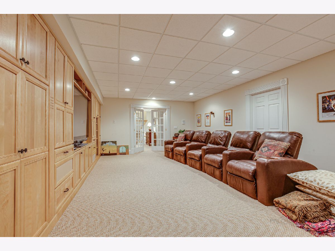
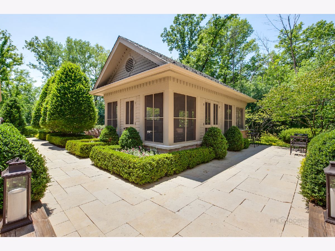
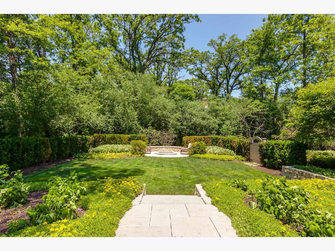
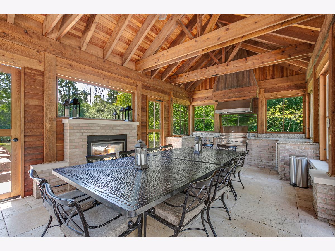
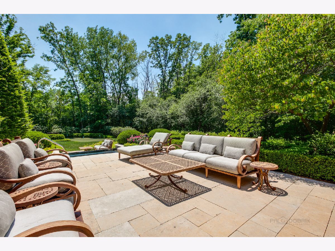
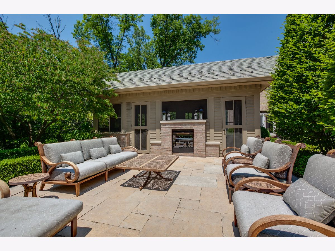
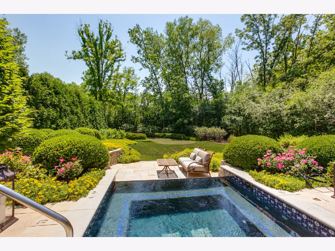
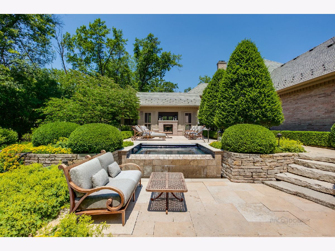
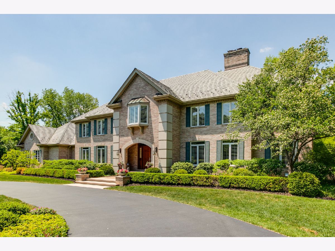
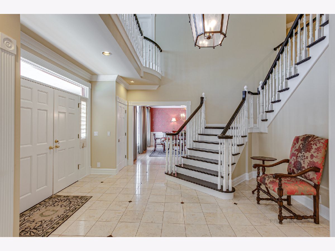
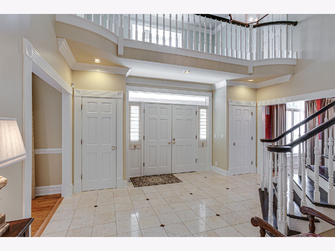
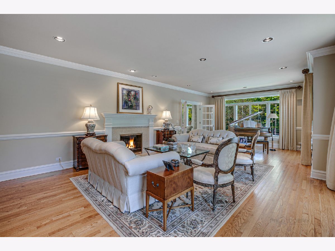
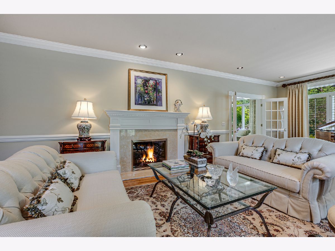
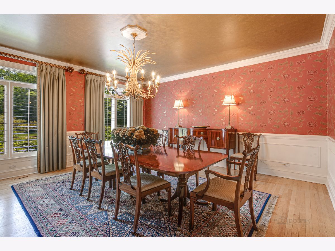
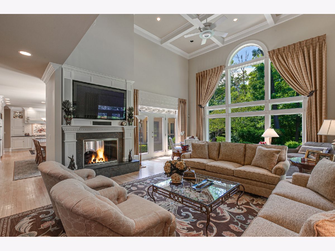
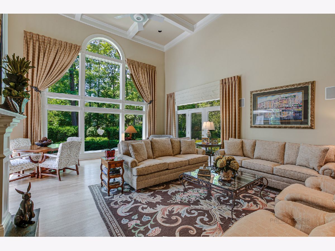
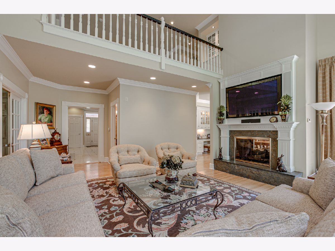
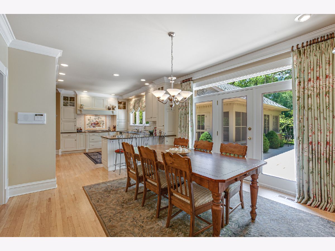
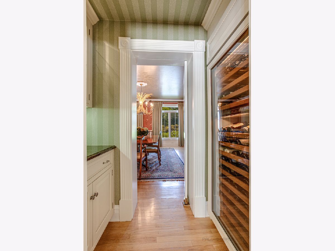
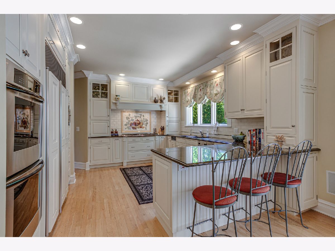
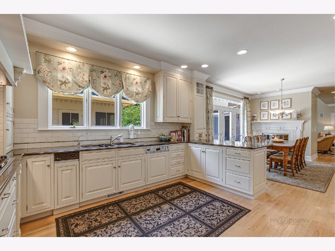
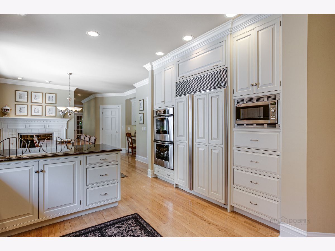
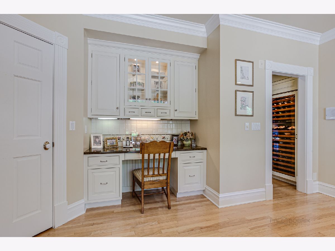
Room Specifics
Total Bedrooms: 5
Bedrooms Above Ground: 5
Bedrooms Below Ground: 0
Dimensions: —
Floor Type: Carpet
Dimensions: —
Floor Type: Carpet
Dimensions: —
Floor Type: Carpet
Dimensions: —
Floor Type: —
Full Bathrooms: 6
Bathroom Amenities: Whirlpool,Separate Shower,Double Sink
Bathroom in Basement: 0
Rooms: Bedroom 5,Breakfast Room,Office,Recreation Room,Exercise Room,Media Room,Kitchen,Screened Porch,Study,Sun Room
Basement Description: Finished
Other Specifics
| 3 | |
| Concrete Perimeter | |
| Asphalt | |
| Patio, Hot Tub, Porch Screened, In Ground Pool, Outdoor Grill, Fire Pit | |
| Fenced Yard,Landscaped | |
| 301 X 170 X 299 X 191 | |
| — | |
| Full | |
| Hardwood Floors, First Floor Bedroom, First Floor Laundry, First Floor Full Bath | |
| Double Oven, Range, Dishwasher, High End Refrigerator, Washer, Dryer, Wine Refrigerator, Built-In Oven | |
| Not in DB | |
| Curbs, Street Lights, Street Paved | |
| — | |
| — | |
| — |
Tax History
| Year | Property Taxes |
|---|---|
| 2021 | $30,321 |
Contact Agent
Nearby Similar Homes
Nearby Sold Comparables
Contact Agent
Listing Provided By
Berkshire Hathaway HomeServices Chicago

