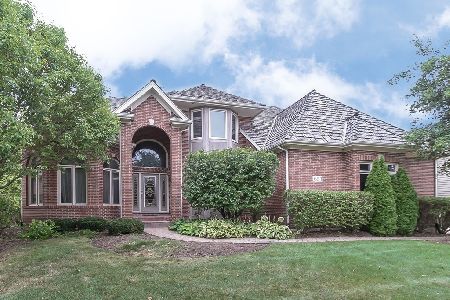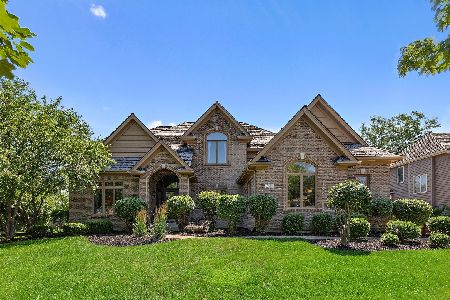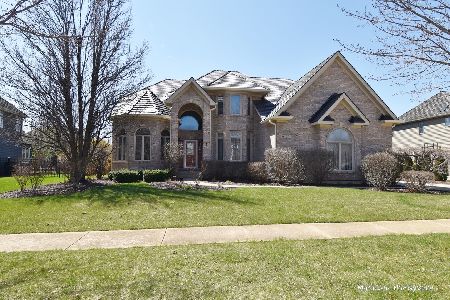661 Waters Edge Drive, South Elgin, Illinois 60177
$555,000
|
Sold
|
|
| Status: | Closed |
| Sqft: | 3,447 |
| Cost/Sqft: | $160 |
| Beds: | 4 |
| Baths: | 4 |
| Year Built: | 2003 |
| Property Taxes: | $12,722 |
| Days On Market: | 1733 |
| Lot Size: | 0,26 |
Description
This custom, Sterling-built home is in Thornwood's highly sought-after Lansbrook neighborhood. You can walk to Corron Elementary School, the pool, shopping, and dining! Enter into the grand two-story foyer and living room that has a dramatic staircase. The open kitchen has fresh gray cabinetry, stainless steel appliances, and a large pantry and island. Other features include hardwood flooring on the entire main level, transom windows, an office on the main level and also the second level, and a large coat closet. The finished basement has a custom bar, a rec room, the fifth bedroom, and a game room that could be a sixth bedroom! Exterior features include a brick patio and fire pit, a cement driveway, cedar siding, and a wood shake roof.Roof and windows were just inspected and refurbished in 2021! Enjoy all that Thornwood has to offer with miles of walking and bike trails, multiple parks, and a community pool and clubhouse. Play tennis, basketball, or volleyball on one of the courts, or join the Thornwood Thunder swim team or one of our volleyball leagues!
Property Specifics
| Single Family | |
| — | |
| Traditional | |
| 2003 | |
| Full | |
| — | |
| No | |
| 0.26 |
| Kane | |
| Thornwood | |
| 135 / Quarterly | |
| Pool | |
| Public | |
| Public Sewer | |
| 11071657 | |
| 0905153008 |
Nearby Schools
| NAME: | DISTRICT: | DISTANCE: | |
|---|---|---|---|
|
Grade School
Corron Elementary School |
303 | — | |
|
Middle School
Wredling Middle School |
303 | Not in DB | |
|
High School
St Charles North High School |
303 | Not in DB | |
Property History
| DATE: | EVENT: | PRICE: | SOURCE: |
|---|---|---|---|
| 28 Jun, 2021 | Sold | $555,000 | MRED MLS |
| 2 May, 2021 | Under contract | $550,000 | MRED MLS |
| 30 Apr, 2021 | Listed for sale | $550,000 | MRED MLS |
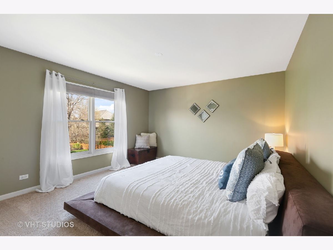
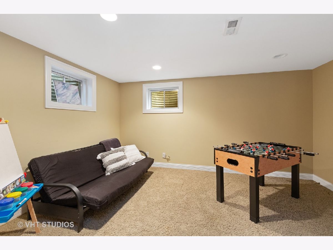
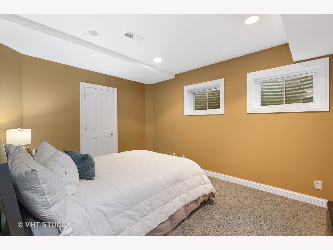
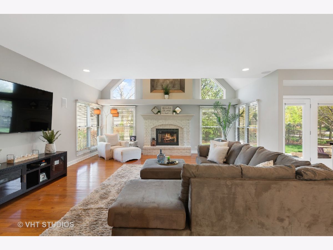
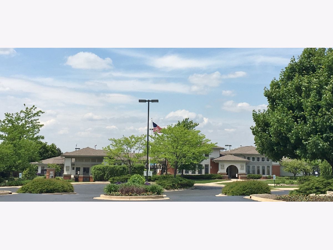
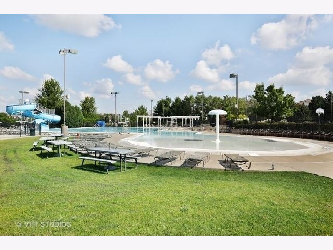
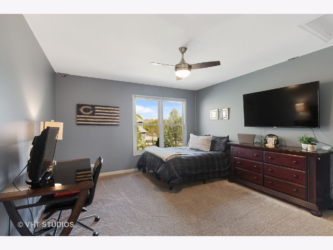
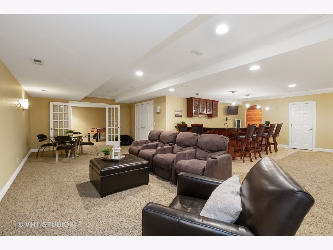
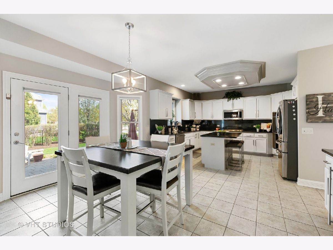
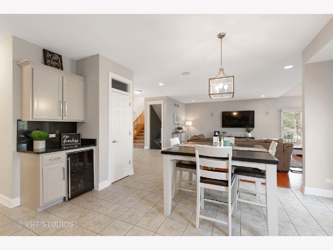
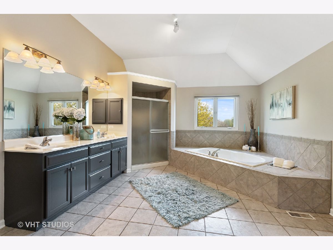
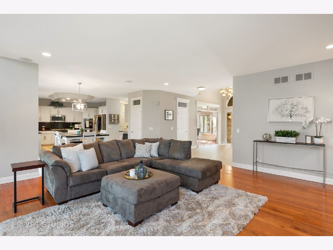
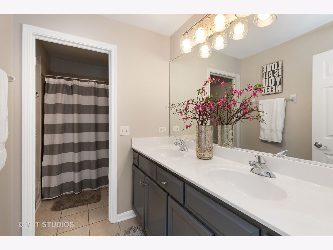
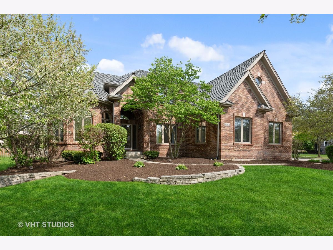
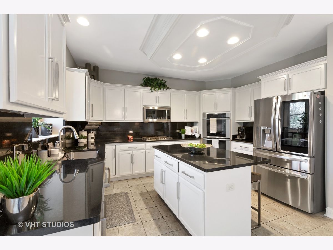
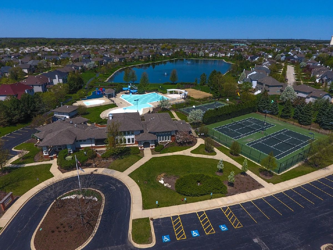
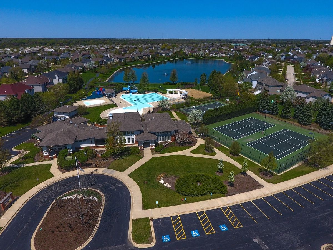
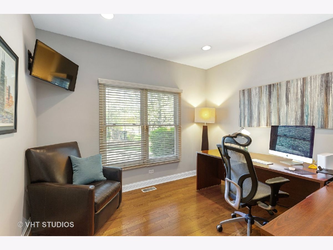
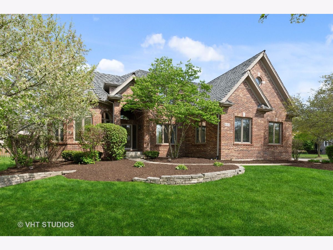
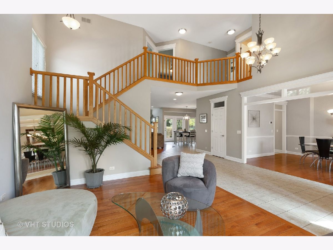
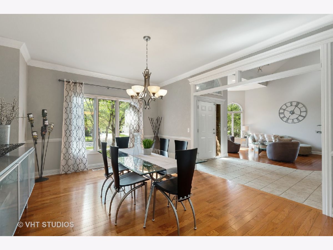
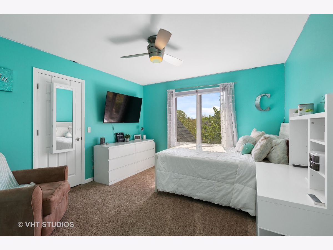
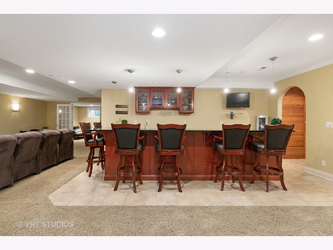
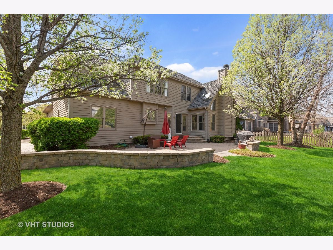
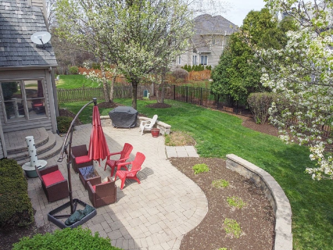
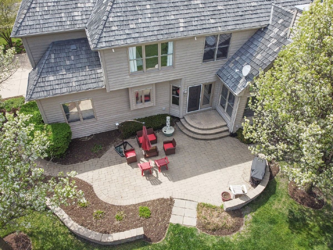
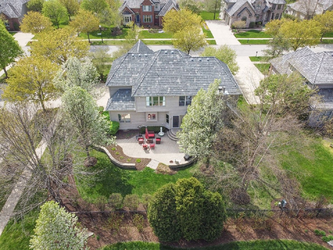
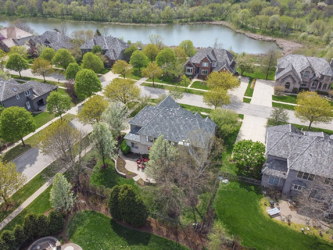
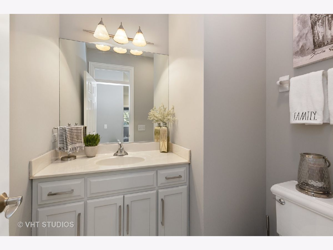
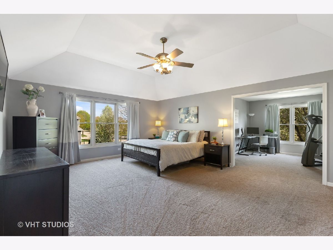
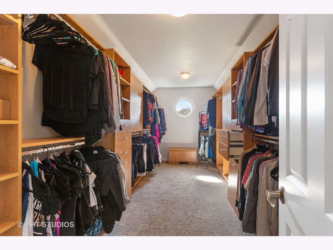
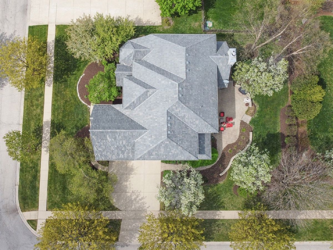
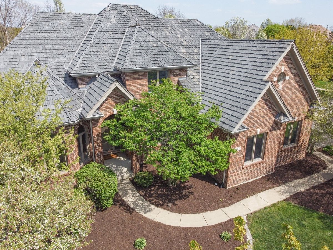
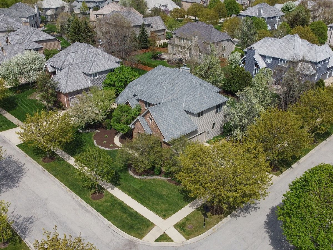
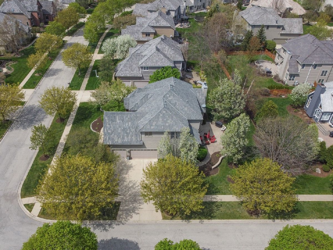
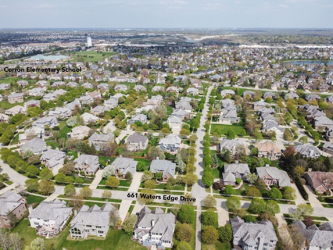
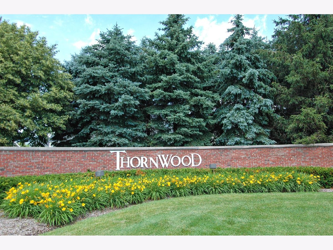
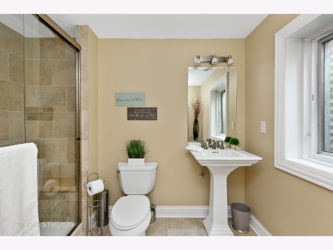
Room Specifics
Total Bedrooms: 5
Bedrooms Above Ground: 4
Bedrooms Below Ground: 1
Dimensions: —
Floor Type: Carpet
Dimensions: —
Floor Type: Carpet
Dimensions: —
Floor Type: Carpet
Dimensions: —
Floor Type: —
Full Bathrooms: 4
Bathroom Amenities: Whirlpool,Separate Shower,Double Sink
Bathroom in Basement: 1
Rooms: Bedroom 5,Office,Sitting Room
Basement Description: Finished
Other Specifics
| 3 | |
| Concrete Perimeter | |
| Concrete | |
| Brick Paver Patio, Fire Pit | |
| Corner Lot | |
| 95 X 105 | |
| — | |
| Full | |
| Vaulted/Cathedral Ceilings, Hardwood Floors, First Floor Laundry, Open Floorplan, Granite Counters | |
| Double Oven, Microwave, Dishwasher, Refrigerator, Gas Cooktop | |
| Not in DB | |
| Clubhouse, Park, Pool, Tennis Court(s), Sidewalks, Street Lights | |
| — | |
| — | |
| Gas Starter |
Tax History
| Year | Property Taxes |
|---|---|
| 2021 | $12,722 |
Contact Agent
Nearby Similar Homes
Nearby Sold Comparables
Contact Agent
Listing Provided By
@Properties



