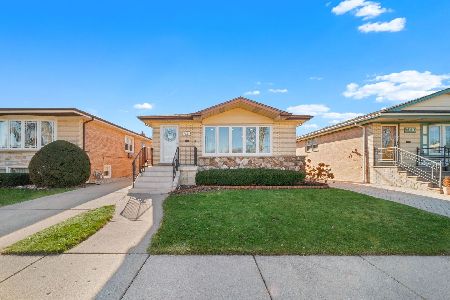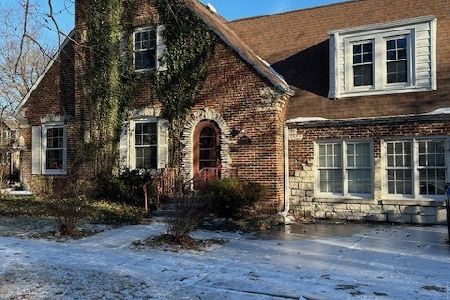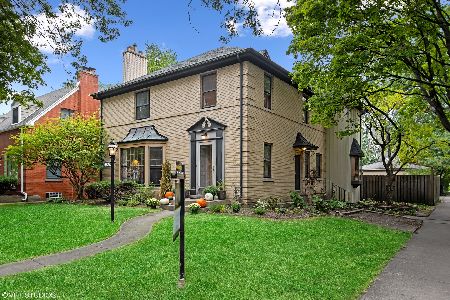6612 Chicora Avenue, Forest Glen, Chicago, Illinois 60646
$380,000
|
Sold
|
|
| Status: | Closed |
| Sqft: | 2,421 |
| Cost/Sqft: | $177 |
| Beds: | 5 |
| Baths: | 2 |
| Year Built: | 1933 |
| Property Taxes: | $6,634 |
| Days On Market: | 2544 |
| Lot Size: | 0,14 |
Description
Architecturally unique home on beautiful tree-lined street in the desirable Wildwood School District. Living room has a gorgeous wood burning fireplace and opens to the dining room. The kitchen has wood cabinets and a peninsula dividing it from the family room addition. The first floor has a bedroom, full bath and office/den. The second floor has 4 bedrooms and another full bath. There is a BRAND NEW BOILER in the large unfinished basement with high ceilings. Bring your remodeling and decorating ideas, This special home is on a 50' lot and has a side drive leading to a 2.5 car brick garage. Walk to Wildwood School with its International Baccalaureate Magnet Program and the full park adjacent. Metra train is a 5 minute walk. The area is surrounded by forest preserves with a new bike path and 2 golf courses nearby. Walkability to shops and restaurants is a plus. A suburban feel with downtown Edgebrook close by.
Property Specifics
| Single Family | |
| — | |
| English | |
| 1933 | |
| Full | |
| — | |
| No | |
| 0.14 |
| Cook | |
| Edgebrook | |
| 0 / Not Applicable | |
| None | |
| Lake Michigan,Public | |
| Public Sewer | |
| 10265128 | |
| 10324070220000 |
Nearby Schools
| NAME: | DISTRICT: | DISTANCE: | |
|---|---|---|---|
|
Grade School
Wildwood Elementary School |
299 | — | |
Property History
| DATE: | EVENT: | PRICE: | SOURCE: |
|---|---|---|---|
| 22 Mar, 2019 | Sold | $380,000 | MRED MLS |
| 21 Feb, 2019 | Under contract | $429,000 | MRED MLS |
| 6 Feb, 2019 | Listed for sale | $429,000 | MRED MLS |
Room Specifics
Total Bedrooms: 5
Bedrooms Above Ground: 5
Bedrooms Below Ground: 0
Dimensions: —
Floor Type: —
Dimensions: —
Floor Type: —
Dimensions: —
Floor Type: —
Dimensions: —
Floor Type: —
Full Bathrooms: 2
Bathroom Amenities: —
Bathroom in Basement: 0
Rooms: Bedroom 5,Office
Basement Description: Unfinished
Other Specifics
| 2.5 | |
| Concrete Perimeter | |
| Concrete,Side Drive | |
| — | |
| Wooded | |
| 50 X 124 | |
| — | |
| None | |
| Hardwood Floors, First Floor Bedroom, First Floor Full Bath | |
| Range, Dishwasher, Refrigerator, Washer, Dryer | |
| Not in DB | |
| Tennis Courts, Sidewalks, Street Lights, Street Paved | |
| — | |
| — | |
| Wood Burning |
Tax History
| Year | Property Taxes |
|---|---|
| 2019 | $6,634 |
Contact Agent
Nearby Similar Homes
Nearby Sold Comparables
Contact Agent
Listing Provided By
@properties










